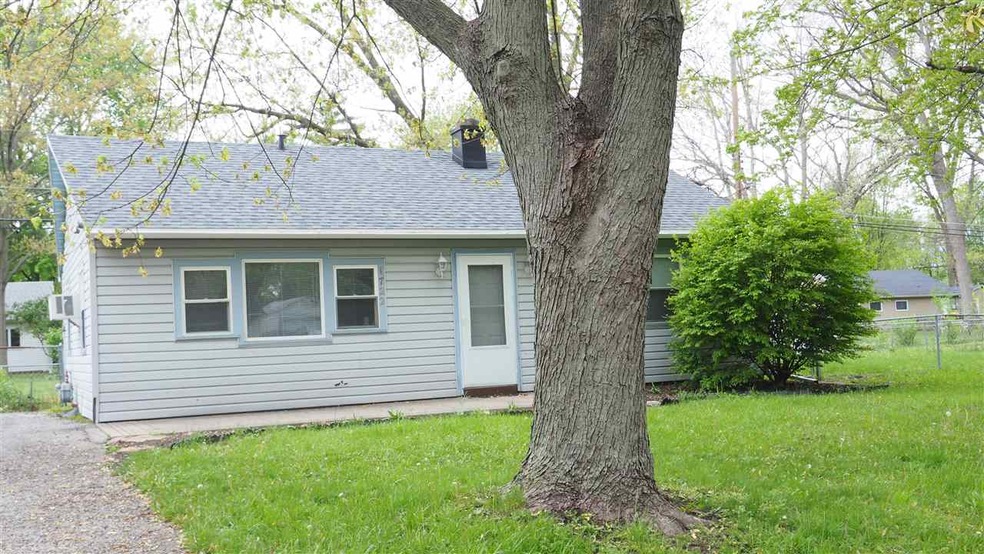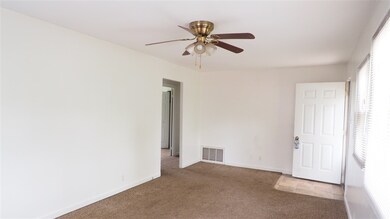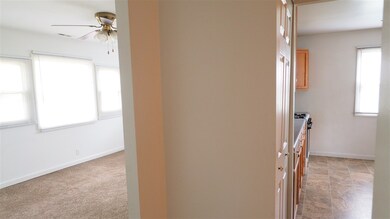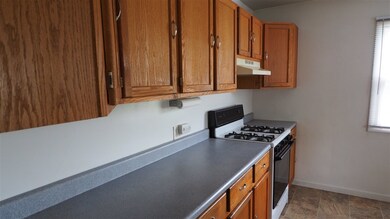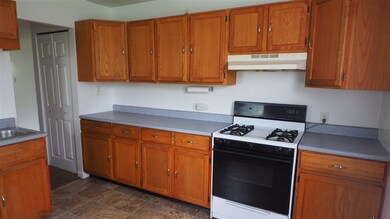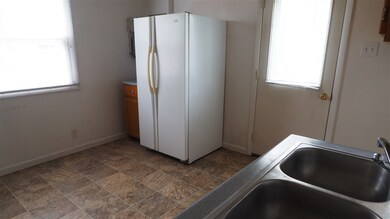
1722 Scotsdale Dr Fort Wayne, IN 46819
Southwood Park NeighborhoodHighlights
- Ranch Style House
- Forced Air Heating System
- Level Lot
About This Home
As of June 2023NEW SHINGLES and GUTTERS May 2017. Move right into this spotless 3 bedroom on a quiet tree lined street. Gas Forced air. Large fenced back yard. Updated oak kitchen. Darling updated bathroom. Great closet space. Spacious greatroom Close to all amenities including the park.
Last Buyer's Agent
Tess O'Day
Brick and Mortar Real Estate Group
Home Details
Home Type
- Single Family
Est. Annual Taxes
- $606
Year Built
- Built in 1957
Lot Details
- 8,712 Sq Ft Lot
- Lot Dimensions are 80x113
- Level Lot
Home Design
- 888 Sq Ft Home
- Ranch Style House
- Slab Foundation
Bedrooms and Bathrooms
- 3 Bedrooms
- 1 Full Bathroom
Utilities
- Cooling System Mounted In Outer Wall Opening
- Forced Air Heating System
- Heating System Uses Gas
Listing and Financial Details
- Assessor Parcel Number 02-12-22-328-013.000-074
Ownership History
Purchase Details
Home Financials for this Owner
Home Financials are based on the most recent Mortgage that was taken out on this home.Purchase Details
Home Financials for this Owner
Home Financials are based on the most recent Mortgage that was taken out on this home.Purchase Details
Home Financials for this Owner
Home Financials are based on the most recent Mortgage that was taken out on this home.Purchase Details
Home Financials for this Owner
Home Financials are based on the most recent Mortgage that was taken out on this home.Purchase Details
Purchase Details
Home Financials for this Owner
Home Financials are based on the most recent Mortgage that was taken out on this home.Similar Homes in Fort Wayne, IN
Home Values in the Area
Average Home Value in this Area
Purchase History
| Date | Type | Sale Price | Title Company |
|---|---|---|---|
| Warranty Deed | -- | Trademark Title Services | |
| Deed | $65,655 | Centurion Land Title Inc | |
| Interfamily Deed Transfer | -- | None Available | |
| Limited Warranty Deed | -- | Metropolitan Title Of In | |
| Quit Claim Deed | -- | -- | |
| Warranty Deed | -- | Commonwealth Land Title |
Mortgage History
| Date | Status | Loan Amount | Loan Type |
|---|---|---|---|
| Open | $126,000 | New Conventional | |
| Previous Owner | $17,400 | Credit Line Revolving | |
| Previous Owner | $90,000 | New Conventional | |
| Previous Owner | $63,685 | New Conventional | |
| Previous Owner | $43,200 | New Conventional | |
| Previous Owner | $48,600 | No Value Available |
Property History
| Date | Event | Price | Change | Sq Ft Price |
|---|---|---|---|---|
| 06/15/2023 06/15/23 | Sold | $129,000 | +3.3% | $145 / Sq Ft |
| 05/12/2023 05/12/23 | Pending | -- | -- | -- |
| 05/11/2023 05/11/23 | For Sale | $124,900 | +131.3% | $141 / Sq Ft |
| 07/05/2017 07/05/17 | Sold | $54,000 | -22.7% | $61 / Sq Ft |
| 06/05/2017 06/05/17 | Pending | -- | -- | -- |
| 08/02/2016 08/02/16 | For Sale | $69,900 | -- | $79 / Sq Ft |
Tax History Compared to Growth
Tax History
| Year | Tax Paid | Tax Assessment Tax Assessment Total Assessment is a certain percentage of the fair market value that is determined by local assessors to be the total taxable value of land and additions on the property. | Land | Improvement |
|---|---|---|---|---|
| 2024 | $486 | $95,400 | $13,000 | $82,400 |
| 2022 | $392 | $69,300 | $11,900 | $57,400 |
| 2021 | $338 | $58,300 | $13,800 | $44,500 |
| 2020 | $1,241 | $56,700 | $14,900 | $41,800 |
| 2019 | $1,058 | $48,600 | $13,500 | $35,100 |
| 2018 | $673 | $30,700 | $8,800 | $21,900 |
| 2017 | $650 | $29,400 | $9,200 | $20,200 |
| 2016 | $606 | $27,800 | $9,200 | $18,600 |
| 2014 | $623 | $30,000 | $10,800 | $19,200 |
| 2013 | $507 | $24,400 | $8,800 | $15,600 |
Agents Affiliated with this Home
-
Jesse Pepple-Arnold

Seller's Agent in 2023
Jesse Pepple-Arnold
CENTURY 21 Bradley Realty, Inc
(260) 602-5185
2 in this area
49 Total Sales
-
David Adelsperger

Buyer's Agent in 2023
David Adelsperger
CENTURY 21 Bradley Realty, Inc
(260) 760-9118
1 in this area
44 Total Sales
-
Tamara Braun

Seller's Agent in 2017
Tamara Braun
Estate Advisors LLC
(260) 433-6974
1 in this area
255 Total Sales
-
T
Buyer's Agent in 2017
Tess O'Day
Brick and Mortar Real Estate Group
Map
Source: Indiana Regional MLS
MLS Number: 201636096
APN: 02-12-22-328-013.000-074
- 5530 Winchester Rd
- 2614 Timbers Dr
- 4707 Old Mill Rd
- 6305 Bluffton Rd
- 1229 Maxine Dr
- 4942 S Wayne Ave
- 6403 Old Trail Rd
- 2707 Prairie Grove Dr
- 1816 Ardis St
- 4315 Drury Ln
- 801 Pasadena Dr
- 5521 S Wayne Ave Unit 5521
- 4415 Indiana Ave
- 601 W Pettit Ave
- 4618 Kekionga Dr
- 4305 Drury Ln
- 725 Pasadena Dr
- 2817 Prairie Grove Dr
- 525 W Pettit Ave
- 4112 Hiawatha Blvd
