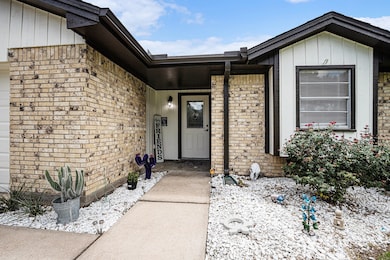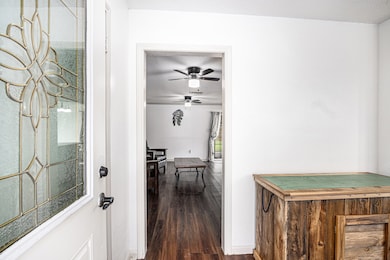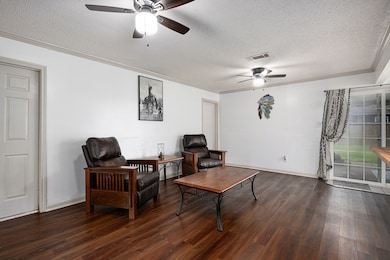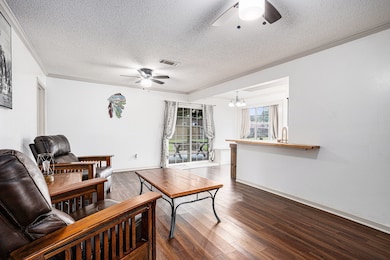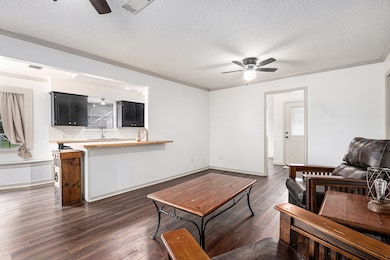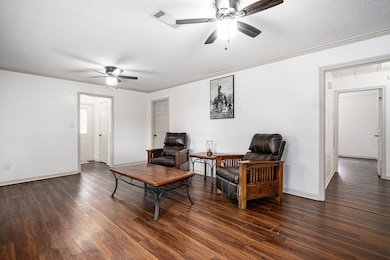
Estimated payment $1,775/month
Highlights
- Hot Property
- Traditional Architecture
- Breakfast Room
- Deck
- Covered patio or porch
- Cul-De-Sac
About This Home
Welcome to this charming 3 bedroom, 2 bathroom home situated on a spacious cul de sac lot near downtown Alvin. Recently painted interior, low-maintenance flooring, and landscaping make this home easy to care for. Enjoy a Jack and Jill bathroom for the secondary bedrooms, a large fenced backyard with a covered patio, and a storage building. Conveniently located near shopping, schools, and the Hwy 6 and 288 corridor. Don't miss out on this great opportunity!
Home Details
Home Type
- Single Family
Est. Annual Taxes
- $4,769
Year Built
- Built in 1970
Lot Details
- 0.27 Acre Lot
- Cul-De-Sac
- Back Yard Fenced and Side Yard
Parking
- 2 Car Attached Garage
Home Design
- Traditional Architecture
- Brick Exterior Construction
- Slab Foundation
- Composition Roof
- Wood Siding
Interior Spaces
- 1,417 Sq Ft Home
- 1-Story Property
- Ceiling Fan
- Living Room
- Breakfast Room
- Dining Room
- Utility Room
- Washer and Electric Dryer Hookup
Kitchen
- Breakfast Bar
- Electric Oven
- Electric Range
- Free-Standing Range
- Microwave
- Dishwasher
- Disposal
Flooring
- Tile
- Vinyl Plank
- Vinyl
Bedrooms and Bathrooms
- 3 Bedrooms
- 2 Full Bathrooms
- Bathtub with Shower
Eco-Friendly Details
- Energy-Efficient Thermostat
Outdoor Features
- Deck
- Covered patio or porch
- Shed
Schools
- Alvin Elementary School
- Alvin Junior High School
- Alvin High School
Utilities
- Central Heating and Cooling System
- Programmable Thermostat
Community Details
- Park Crest Alvin Subdivision
Map
Home Values in the Area
Average Home Value in this Area
Tax History
| Year | Tax Paid | Tax Assessment Tax Assessment Total Assessment is a certain percentage of the fair market value that is determined by local assessors to be the total taxable value of land and additions on the property. | Land | Improvement |
|---|---|---|---|---|
| 2023 | $4,769 | $193,520 | $39,370 | $154,150 |
| 2022 | $4,782 | $174,330 | $36,560 | $137,770 |
| 2021 | $2,424 | $83,975 | $16,875 | $67,100 |
| 2020 | $2,287 | $82,120 | $16,875 | $65,245 |
| 2019 | $2,134 | $71,045 | $14,060 | $56,985 |
| 2018 | $2,086 | $69,320 | $14,060 | $55,260 |
| 2017 | $2,066 | $69,320 | $14,060 | $55,260 |
| 2016 | $1,878 | $61,625 | $11,715 | $49,910 |
| 2015 | $1,468 | $56,620 | $11,715 | $44,905 |
| 2014 | $1,468 | $53,585 | $11,715 | $41,870 |
Property History
| Date | Event | Price | Change | Sq Ft Price |
|---|---|---|---|---|
| 07/20/2025 07/20/25 | Price Changed | $249,000 | -2.4% | $176 / Sq Ft |
| 07/19/2025 07/19/25 | For Sale | $255,000 | -- | $180 / Sq Ft |
Purchase History
| Date | Type | Sale Price | Title Company |
|---|---|---|---|
| Deed | $281,760 | Stewart Title | |
| Vendors Lien | -- | Stewart Title | |
| Vendors Lien | -- | Stewart Title | |
| Vendors Lien | -- | South Land Title Co | |
| Warranty Deed | -- | Alamo Title 4 |
Mortgage History
| Date | Status | Loan Amount | Loan Type |
|---|---|---|---|
| Open | $211,850 | New Conventional | |
| Previous Owner | $211,850 | New Conventional | |
| Previous Owner | $110,805 | FHA | |
| Previous Owner | $92,000 | Purchase Money Mortgage | |
| Previous Owner | $60,000 | Unknown |
Similar Homes in Alvin, TX
Source: Houston Association of REALTORS®
MLS Number: 98572139
APN: 6940-0012-000
- 1600 Rosharon Rd Unit 64
- 1600 Rosharon Rd Unit 76
- 1600 Rosharon Rd Unit 19
- 1600 Rosharon Rd Unit 25ATV
- 1409 Rosharon Rd Unit 41AV
- 1413 Rosharon Rd Unit 8AV
- 1413 Rosharon Rd Unit LOT 8AV
- 0 Kost Rd
- 1318 Moller Rd
- 2306 Westfield St
- 1174 Filly Creek Dr
- 1211 Quarterhorse Dr
- 1298 Pinto Pass
- 1201 Quarterhorse Dr
- 1608 Lark St
- 1990 Troon Dr
- 1217 Connie St
- 1107 Dover Cir
- 2309 Salisbury Ln
- 1193 Stallion Ridge
- 1908 Rosharon Rd
- 1101 W South St
- 1718 W Dumble St Unit 13
- 1308 W Dumble St
- 2609 South St W Unit 13
- 2708 Dove Tree Dr
- 2709 Adams St
- 1016 S Booth Ln Unit A
- 1004 S Hill St
- 1318 W Blum St
- 1318 W Blum St
- 1903 W Sidnor St
- 2002 Mustang Rd Unit 4
- 2550 S Bypass 35
- 102 S Beauregard St Unit 104
- 319 E South St
- 334 Pennington Dr
- 315 W Blum St
- 1023 W Snyder St
- 313 N Beauregard St Unit 1

