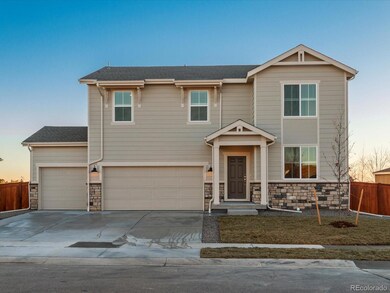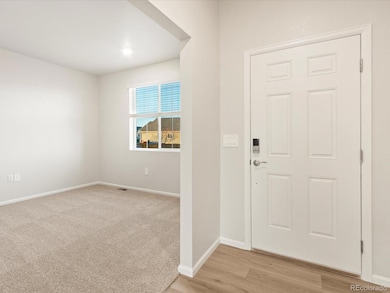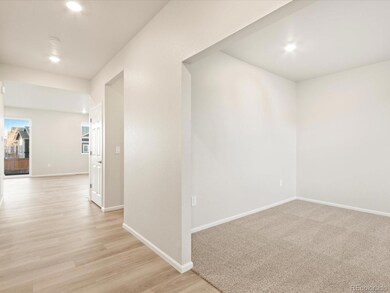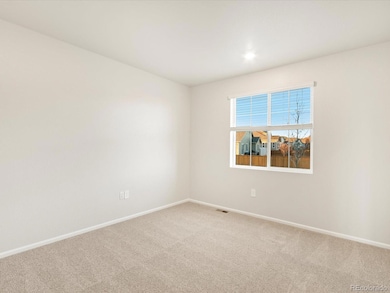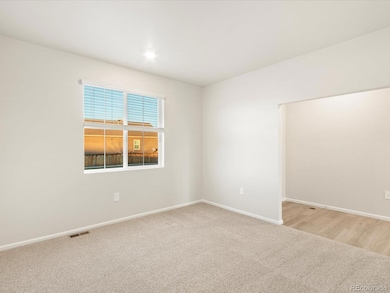
1722 Timber Ridge Pkwy Severance, CO 80550
Highlights
- New Construction
- Mountain Contemporary Architecture
- Great Room
- Primary Bedroom Suite
- Loft
- Granite Countertops
About This Home
As of June 2025The Chatfield offers a thoughtfully designed layout perfect for modern living. Upon entering, a versatile flex space greets you at the front of the home, ideal for a home office or additional living area. The open flow leads seamlessly into the spacious great room, creating an inviting atmosphere for relaxation or entertaining. This two-story home features four bedrooms, providing ample space for the entire family. The home includes two full bathrooms, a half bathroom, a three-bay garage, and an unfinished basement for future customization. Renowned for quality construction and innovative design, Meritage Homes offers unparalleled energy efficiency with features such as advanced spray foam insulation, ensuring comfort and savings year-round. With our all-inclusive and transparent pricing, all designer upgrades are included, eliminating any surprises. Discover a truly move-in ready home that reflects Meritage Homes' commitment to excellence and sustainability. With approximately 2,562 square feet, The Chatfield is located in Hidden Valley Farm, a vibrant new community in the growing town of Severance. Residents can enjoy pocket parks, easy access to hiking and biking trails, and close proximity to retail destinations. Conveniently situated near Fort Collins, Windsor, and Greeley, Hidden Valley Farm offers endless opportunities for adventure and lifestyle convenience.
Last Agent to Sell the Property
Kerrie A. Young (Independent) Brokerage Email: Denver.contact@meritagehomes.com,303-357-3011 License #1302165 Listed on: 03/27/2025
Home Details
Home Type
- Single Family
Est. Annual Taxes
- $5,800
Year Built
- Built in 2024 | New Construction
Lot Details
- 8,027 Sq Ft Lot
- North Facing Home
- Private Yard
Parking
- 3 Car Attached Garage
- Dry Walled Garage
Home Design
- Mountain Contemporary Architecture
- Slab Foundation
- Frame Construction
- Composition Roof
- Cement Siding
- Concrete Block And Stucco Construction
Interior Spaces
- 2-Story Property
- Wired For Data
- Double Pane Windows
- Window Treatments
- Great Room
- Dining Room
- Loft
- Bonus Room
Kitchen
- Range
- Microwave
- Dishwasher
- Kitchen Island
- Granite Countertops
- Disposal
Flooring
- Carpet
- Vinyl
Bedrooms and Bathrooms
- 4 Bedrooms
- Primary Bedroom Suite
- Walk-In Closet
Laundry
- Laundry Room
- Dryer
- Washer
Unfinished Basement
- Sump Pump
- Stubbed For A Bathroom
- Crawl Space
Home Security
- Carbon Monoxide Detectors
- Fire and Smoke Detector
Eco-Friendly Details
- Energy-Efficient Appliances
- Energy-Efficient Windows
- Energy-Efficient Construction
- Energy-Efficient HVAC
- Energy-Efficient Lighting
- Energy-Efficient Insulation
- Energy-Efficient Thermostat
Outdoor Features
- Covered patio or porch
Schools
- Range View Elementary School
- Severance Middle School
- Severance High School
Utilities
- Central Air
- Heating Available
- 110 Volts
- Natural Gas Connected
- High-Efficiency Water Heater
- High Speed Internet
- Phone Available
- Cable TV Available
Community Details
- No Home Owners Association
- Built by Meritage Homes
- Hidden Valley Farm Subdivision, Chatfield Floorplan
Listing and Financial Details
- Assessor Parcel Number R5021008
Ownership History
Purchase Details
Home Financials for this Owner
Home Financials are based on the most recent Mortgage that was taken out on this home.Purchase Details
Similar Homes in Severance, CO
Home Values in the Area
Average Home Value in this Area
Purchase History
| Date | Type | Sale Price | Title Company |
|---|---|---|---|
| Special Warranty Deed | $545,990 | None Listed On Document | |
| Special Warranty Deed | $4,250,000 | None Listed On Document |
Mortgage History
| Date | Status | Loan Amount | Loan Type |
|---|---|---|---|
| Open | $215,990 | New Conventional |
Property History
| Date | Event | Price | Change | Sq Ft Price |
|---|---|---|---|---|
| 06/03/2025 06/03/25 | Sold | $545,990 | -1.1% | $213 / Sq Ft |
| 05/14/2025 05/14/25 | Pending | -- | -- | -- |
| 04/30/2025 04/30/25 | Price Changed | $551,990 | +0.4% | $215 / Sq Ft |
| 04/23/2025 04/23/25 | Price Changed | $549,990 | -6.3% | $215 / Sq Ft |
| 04/18/2025 04/18/25 | Price Changed | $586,990 | +0.3% | $229 / Sq Ft |
| 04/15/2025 04/15/25 | Price Changed | $584,990 | +0.9% | $228 / Sq Ft |
| 03/27/2025 03/27/25 | For Sale | $579,990 | -- | $226 / Sq Ft |
Tax History Compared to Growth
Tax History
| Year | Tax Paid | Tax Assessment Tax Assessment Total Assessment is a certain percentage of the fair market value that is determined by local assessors to be the total taxable value of land and additions on the property. | Land | Improvement |
|---|---|---|---|---|
| 2025 | $4,650 | $32,680 | $5,940 | $26,740 |
| 2024 | $4,650 | $32,680 | $5,940 | $26,740 |
| 2023 | $4,434 | $26,510 | $26,510 | $0 |
| 2022 | $3,966 | $23,780 | $23,780 | $0 |
| 2021 | $3,703 | $23,780 | $23,780 | $0 |
| 2020 | $3,261 | $21,170 | $21,170 | $0 |
| 2019 | $3,245 | $21,170 | $21,170 | $0 |
| 2018 | $2,931 | $18,650 | $18,650 | $0 |
| 2017 | $3,008 | $18,650 | $18,650 | $0 |
| 2016 | $458 | $2,940 | $2,940 | $0 |
| 2015 | $7 | $10 | $10 | $0 |
| 2014 | $6 | $10 | $10 | $0 |
Agents Affiliated with this Home
-
K
Seller's Agent in 2025
Kerrie Young
Kerrie A. Young (Independent)
(303) 357-3011
1,696 Total Sales
-

Buyer's Agent in 2025
Jeff Tooker
HomeSmart
(720) 422-6004
47 Total Sales
Map
Source: REcolorado®
MLS Number: 4240858
APN: R5021008
- 1888 Vista Plaza St
- 1787 Avery Plaza St
- 1693 Maseca Plaza Way
- 1689 Maseca Plaza Way
- 1577 Sierra Plaza St
- 1464 Moraine Valley Dr
- 1462 Moraine Valley Dr
- 1757 Avery Plaza St
- 1755 Avery Plaza St
- 1382 Copeland Falls Rd
- 1384 Copeland Falls Rd
- 1753 Avery Plaza St
- 1335 Copeland Falls Rd
- 999 Cascade Falls St
- 1295 Wild Basin Rd
- 989 Cascade Falls St
- 877 Emerald Lakes St
- 1182 Bowen Pass St
- 983 Cascade Falls St
- 865 Emerald Lakes St

