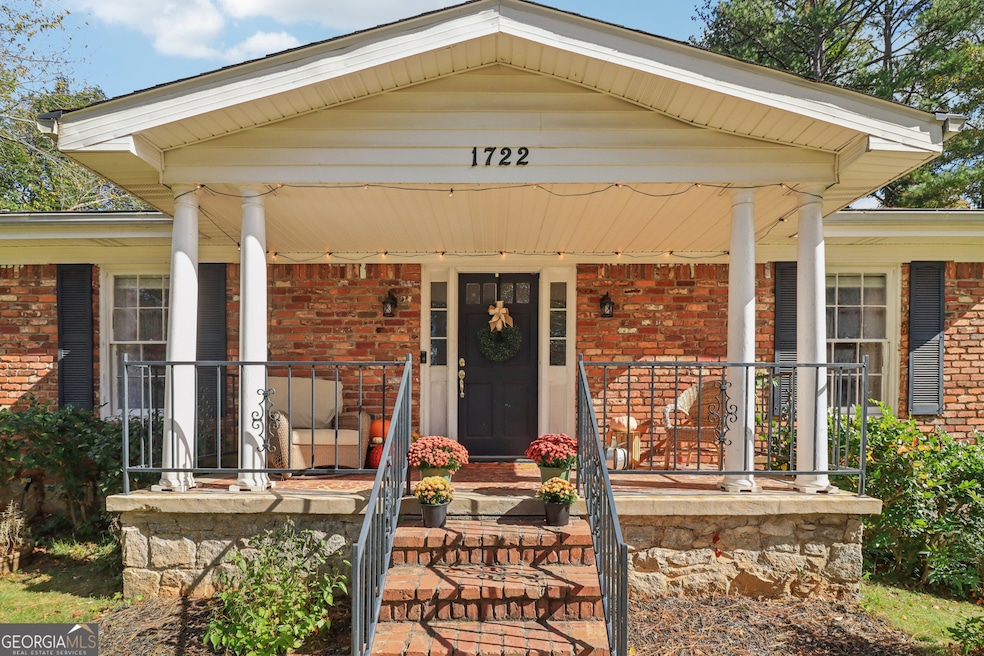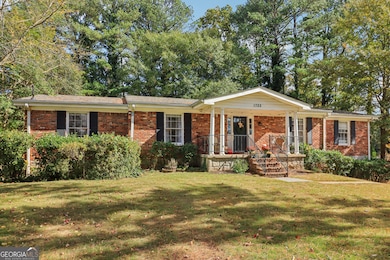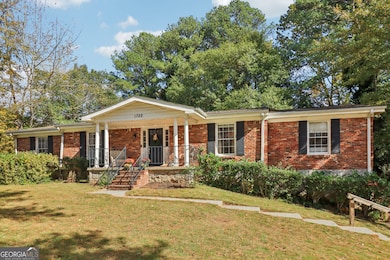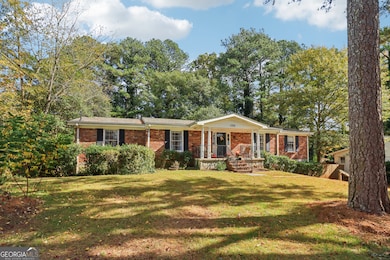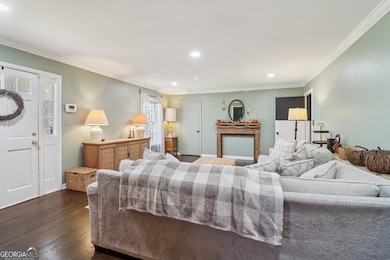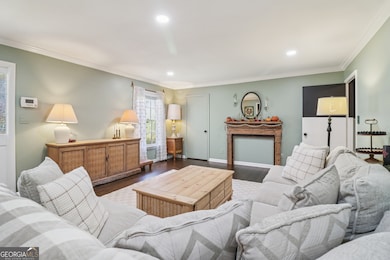1722 Timothy Dr SW Atlanta, GA 30311
Campbellton Road NeighborhoodEstimated payment $2,908/month
Total Views
209
4
Beds
3
Baths
2,680
Sq Ft
$159
Price per Sq Ft
Highlights
- Second Kitchen
- Property is near public transit
- Partially Wooded Lot
- City View
- 2-Story Property
- Wood Flooring
About This Home
Beautiful, spacious 4 side brick ranch on finished basement. Basement perfect for roommate or rental income potential with its own entrance, laundry room, and kitchenette. Perfect location just minutes away from Beltline. Also a 15 minute drive to downtown Atlanta, the airport, parks and golf. All of the major systems have been replaced. Kitchen has been updated. New roof. Large lot, extra parking. Fenced in backyard. This one is a must see! Open house scheduled for 11/15 and 11/16 2:00-4:00. Interior photos to be added 11/11.
Open House Schedule
-
Saturday, November 15, 20252:00 to 4:00 pm11/15/2025 2:00:00 PM +00:0011/15/2025 4:00:00 PM +00:00Add to Calendar
-
Sunday, November 16, 20252:00 to 4:00 pm11/16/2025 2:00:00 PM +00:0011/16/2025 4:00:00 PM +00:00Add to Calendar
Home Details
Home Type
- Single Family
Est. Annual Taxes
- $8,014
Year Built
- Built in 1962
Lot Details
- 0.35 Acre Lot
- Privacy Fence
- Back Yard Fenced
- Sloped Lot
- Partially Wooded Lot
- Grass Covered Lot
Home Design
- 2-Story Property
- Composition Roof
- Stone Siding
- Four Sided Brick Exterior Elevation
- Stone
Interior Spaces
- Ceiling Fan
- Family Room
- Home Office
- Bonus Room
- Home Gym
- Keeping Room
- City Views
- Pull Down Stairs to Attic
Kitchen
- Second Kitchen
- Breakfast Area or Nook
- Breakfast Bar
- Oven or Range
- Cooktop
- Dishwasher
- Stainless Steel Appliances
- Kitchen Island
- Solid Surface Countertops
Flooring
- Wood
- Tile
Bedrooms and Bathrooms
- 4 Bedrooms | 3 Main Level Bedrooms
- Primary Bedroom on Main
- In-Law or Guest Suite
- Bathtub Includes Tile Surround
Laundry
- Laundry Room
- Laundry on upper level
Finished Basement
- Interior and Exterior Basement Entry
- Finished Basement Bathroom
- Laundry in Basement
- Natural lighting in basement
Parking
- 1 Car Garage
- Parking Pad
- Side or Rear Entrance to Parking
- Garage Door Opener
- Off-Street Parking
Accessible Home Design
- Accessible Full Bathroom
- Accessible Kitchen
- Accessible Hallway
- Garage Van Access
Location
- Property is near public transit
- Property is near schools
Schools
- Tuskegee Airmen Global Academy Elementary School
- Paul D West Middle School
- Washington High School
Utilities
- Cooling System Powered By Gas
- Central Heating and Cooling System
- Heating System Uses Natural Gas
- High Speed Internet
- Cable TV Available
Additional Features
- Energy-Efficient Insulation
- Patio
Community Details
- No Home Owners Association
Map
Create a Home Valuation Report for This Property
The Home Valuation Report is an in-depth analysis detailing your home's value as well as a comparison with similar homes in the area
Home Values in the Area
Average Home Value in this Area
Tax History
| Year | Tax Paid | Tax Assessment Tax Assessment Total Assessment is a certain percentage of the fair market value that is determined by local assessors to be the total taxable value of land and additions on the property. | Land | Improvement |
|---|---|---|---|---|
| 2025 | $6,245 | $184,440 | $48,360 | $136,080 |
| 2023 | $5,796 | $140,000 | $37,600 | $102,400 |
| 2022 | $4,753 | $117,440 | $47,600 | $69,840 |
| 2021 | $2,910 | $71,840 | $22,680 | $49,160 |
| 2020 | $2,907 | $70,960 | $22,400 | $48,560 |
| 2019 | $493 | $29,320 | $9,440 | $19,880 |
| 2018 | $1,184 | $28,600 | $9,200 | $19,400 |
| 2017 | $726 | $16,800 | $6,520 | $10,280 |
| 2016 | $29 | $16,800 | $6,520 | $10,280 |
| 2015 | $532 | $16,800 | $6,520 | $10,280 |
| 2014 | $28 | $16,800 | $6,520 | $10,280 |
Source: Public Records
Property History
| Date | Event | Price | List to Sale | Price per Sq Ft | Prior Sale |
|---|---|---|---|---|---|
| 11/10/2025 11/10/25 | For Sale | $425,000 | +21.4% | $159 / Sq Ft | |
| 12/21/2022 12/21/22 | Sold | $350,000 | -5.1% | $131 / Sq Ft | View Prior Sale |
| 11/18/2022 11/18/22 | Pending | -- | -- | -- | |
| 11/03/2022 11/03/22 | Price Changed | $368,900 | -5.4% | $138 / Sq Ft | |
| 10/07/2022 10/07/22 | For Sale | $389,900 | +449.0% | $145 / Sq Ft | |
| 09/20/2013 09/20/13 | Sold | $71,025 | +0.2% | $33 / Sq Ft | View Prior Sale |
| 08/25/2013 08/25/13 | For Sale | $70,900 | -- | $33 / Sq Ft |
Source: Georgia MLS
Purchase History
| Date | Type | Sale Price | Title Company |
|---|---|---|---|
| Warranty Deed | $350,000 | -- | |
| Warranty Deed | $71,025 | -- | |
| Warranty Deed | -- | -- | |
| Foreclosure Deed | -- | -- | |
| Quit Claim Deed | -- | -- |
Source: Public Records
Mortgage History
| Date | Status | Loan Amount | Loan Type |
|---|---|---|---|
| Open | $175,000 | New Conventional |
Source: Public Records
Source: Georgia MLS
MLS Number: 10641340
APN: 14-0168-0006-052-4
Nearby Homes
- 1723 Fort Valley Dr SW
- 1925 Campbellton Rd SW
- 1806 Fort Valley Dr SW
- 1971 Honeysuckle Ln SW
- 1804 Idlewood Dr
- 1994 Honeysuckle Ln SW
- 1762 Hadlock St SW
- 1669 Hadlock St SW
- 1826 Bayrose Cir
- 1829 Bayrose Cir
- 2357 Bayrose Cir Unit 57B
- 1905 Fort Valley Dr SW
- 1724 Leslie Ave SW
- 1780 Delowe Dr SW
- 3111 Bayrose Cir Unit 109B
- 3111 Bayrose Cir
- 1804 Timothy Dr SW
- 1870 Myrtle Dr SW
- 1589 Pinehurst Dr SW
- 1509 Bayrose Cir
- 2148 Bayrose Cir
- 2464 Bayrose Cir Unit 64
- 1867 Myrtle Dr SW Unit 26
- 1775 Campbellton Rd SW Unit Studio Unit
- 1959 Shepherd Cir SW
- 1055 Bayrose Cir Unit 55A
- 9050 Bayrose Cir
- 1547 Willowbrook Dr SW
- 1932 Stanton Rd
- 1916 Stanton Rd
- 1306 Sweetbriar Cir
- 1305 Sweetbriar Cir
- 1307 Sweetbriar Cir
- 1461 Centra Villa Dr SW
- 1804 Laurel Green Way
- 1980 Stanton Rd Unit 2
