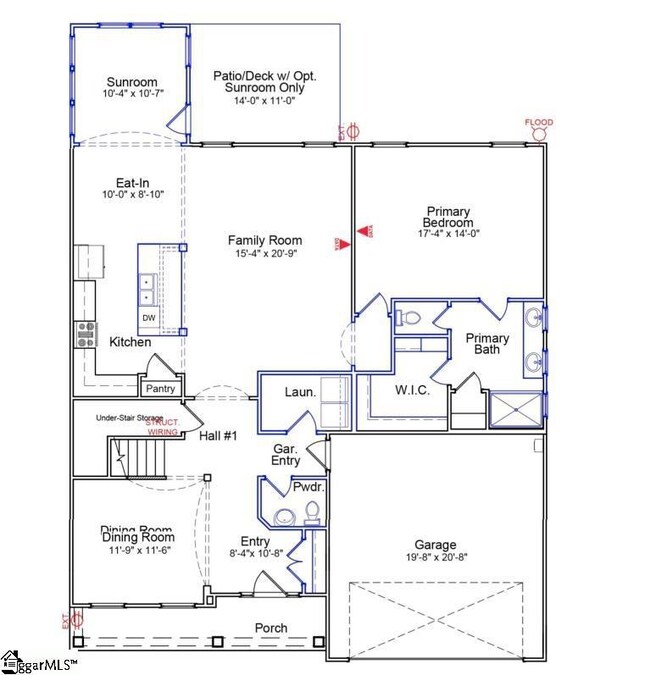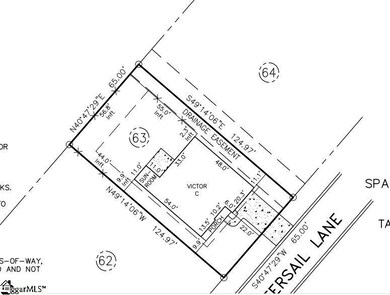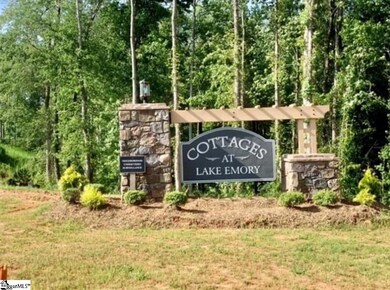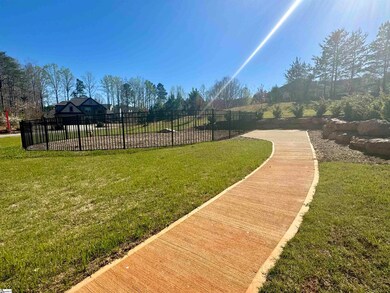
Estimated payment $2,657/month
Highlights
- New Construction
- Open Floorplan
- Bonus Room
- James H. Hendrix Elementary School Rated A-
- Craftsman Architecture
- Sun or Florida Room
About This Home
This Victor is a beautiful five bedroom, two and one half bathroom, two car garage home with an open plan featuring luxury vinyl flooring on the main level living areas. As you walk into the home you will notice the formal dining room leading to the main living area. The family room has opens up to the kitchen, eat-in and stunning sunroom. This space is perfect for entertaining friends and family or hosting those special holidays or get-togethers! The kitchen features a large island, granite countertops, and stainless electric gourmet appliances. The primary bedroom is also downstairs; boasting a five foot tile shower, and large walk in closet. Upstairs there are four bedrooms which have large walk-in closets and an oversized walk-in loft.
Home Details
Home Type
- Single Family
Year Built
- Built in 2025 | New Construction
Lot Details
- 8,276 Sq Ft Lot
- Sloped Lot
- Sprinkler System
HOA Fees
- $29 Monthly HOA Fees
Home Design
- Home is estimated to be completed on 4/20/25
- Craftsman Architecture
- Slab Foundation
- Architectural Shingle Roof
- Radon Mitigation System
- Hardboard
Interior Spaces
- 3,000-3,199 Sq Ft Home
- 2-Story Property
- Open Floorplan
- Smooth Ceilings
- Ceiling height of 9 feet or more
- Living Room
- Dining Room
- Bonus Room
- Sun or Florida Room
- Fire and Smoke Detector
Kitchen
- Breakfast Room
- Built-In Oven
- Electric Oven
- Electric Cooktop
- Range Hood
- Built-In Microwave
- Dishwasher
- Quartz Countertops
- Disposal
Flooring
- Carpet
- Luxury Vinyl Plank Tile
Bedrooms and Bathrooms
- 5 Bedrooms | 1 Main Level Bedroom
- Walk-In Closet
- 3.5 Bathrooms
Laundry
- Laundry Room
- Laundry on main level
Attic
- Storage In Attic
- Pull Down Stairs to Attic
Parking
- 2 Car Attached Garage
- Garage Door Opener
- Driveway
Outdoor Features
- Patio
- Front Porch
Schools
- Hendrix Elementary School
- Boiling Springs Middle School
- Boiling Springs High School
Utilities
- Forced Air Heating and Cooling System
- Tankless Water Heater
Community Details
- Built by Mungo Homes
- The Cottages At Lake Emory Subdivision, Victor C Floorplan
- Mandatory home owners association
Listing and Financial Details
- Tax Lot 63
- Assessor Parcel Number 2-42-00-264.00
Map
Home Values in the Area
Average Home Value in this Area
Property History
| Date | Event | Price | Change | Sq Ft Price |
|---|---|---|---|---|
| 05/04/2025 05/04/25 | Pending | -- | -- | -- |
| 04/21/2025 04/21/25 | For Sale | $399,000 | 0.0% | $133 / Sq Ft |
| 03/12/2025 03/12/25 | Pending | -- | -- | -- |
| 03/11/2025 03/11/25 | Price Changed | $399,000 | -1.0% | $133 / Sq Ft |
| 03/08/2025 03/08/25 | For Sale | $403,000 | 0.0% | $134 / Sq Ft |
| 02/21/2025 02/21/25 | Pending | -- | -- | -- |
| 01/19/2025 01/19/25 | For Sale | $403,000 | -- | $134 / Sq Ft |
Similar Homes in Inman, SC
Source: Greater Greenville Association of REALTORS®
MLS Number: 1546066
- 1719 Watersail Ln
- 1719 Watersail Ln Unit CLE 43
- 1526 Offshore Dr
- 1526 Offshore Dr Unit CLE 32
- 1722 Watersail Ln
- 1722 Watersail Ln Unit CLE 63
- 1530 Offshore Dr
- 1530 Offshore Dr Unit CLE 31
- 1718 Watersail Ln
- 1718 Watersail Ln Unit CLE 64
- 1730 Watersail Ln
- 1730 Watersail Ln Unit CLE 61
- 1534 Offshore Dr
- 1534 Offshore Dr Unit CLE 30
- 1734 Watersail Ln
- 1734 Watersail Ln Unit CLE 60
- 1711 Watersail Ln
- 1711 Watersail Ln Unit CLE 41
- 1538 Offshore Dr
- 1538 Offshore Dr Unit CLE 29






