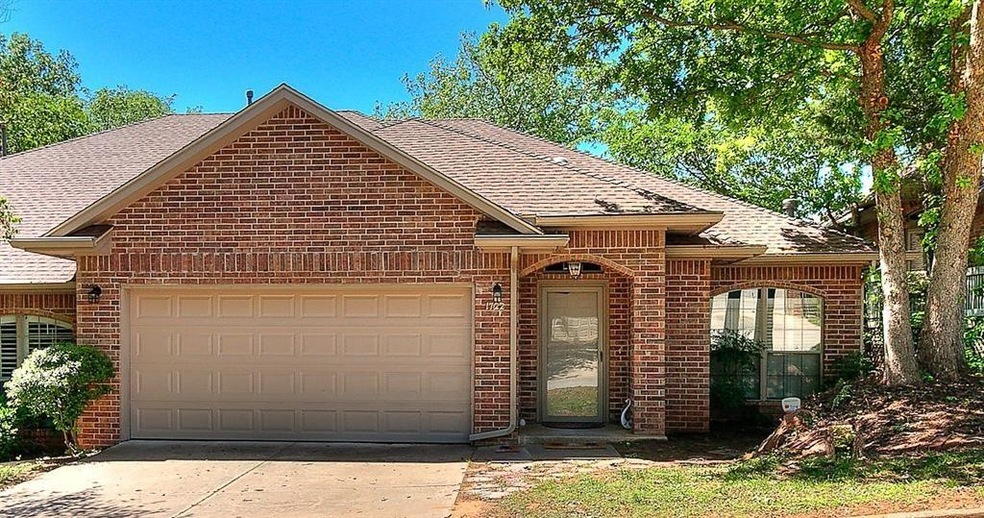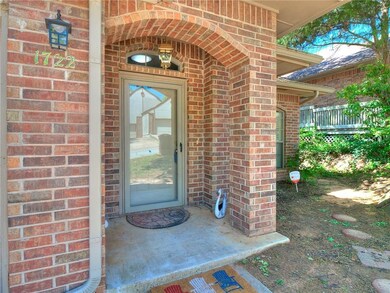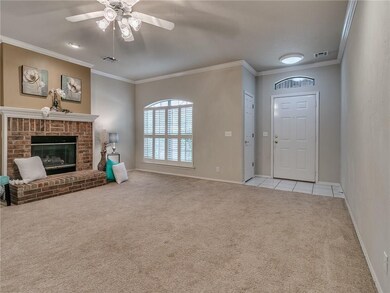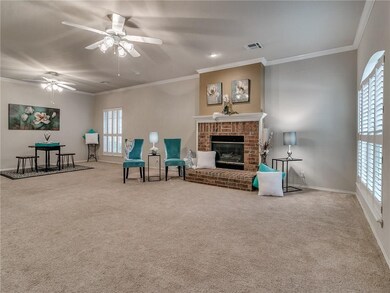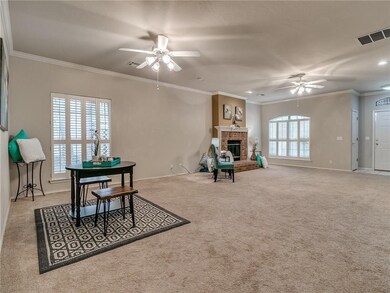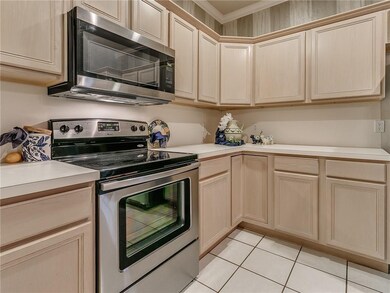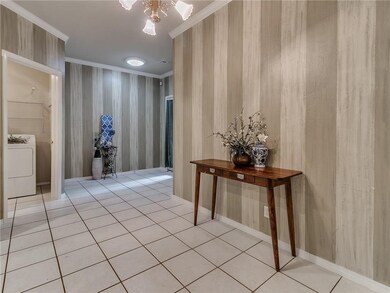
1722 Windhill Ave Edmond, OK 73034
Kickingbird NeighborhoodHighlights
- Deck
- Whirlpool Bathtub
- 2 Car Attached Garage
- Northern Hills Elementary School Rated A
- Balcony
- Interior Lot
About This Home
As of September 2022Back on the market!! One of the nicest townhomes in the area!-Great location close to the campus! Open floor plan with great amenities. Large living area with 2 dining areas. Large wood deck on back of home. Amenities include pool, clubhouse, basketball and tennis court, maintained yard, tree trimming & green spaces. Walking distance to shopping, hospital, restaurants, free city bus route, YMCA and Kickingbird Golf Course. Newer HVAC system, all appliances, tile floor, 2 tubular skylights. Lots of mature trees and landscaping. No backyard very low maintenance. Buyer to verify school systems.
Townhouse Details
Home Type
- Townhome
Est. Annual Taxes
- $2,201
Year Built
- Built in 2000
Lot Details
- 4,186 Sq Ft Lot
- North Facing Home
HOA Fees
- $146 Monthly HOA Fees
Parking
- 2 Car Attached Garage
- Garage Door Opener
- Driveway
Home Design
- Half Duplex
- Bungalow
- Brick Exterior Construction
- Slab Foundation
- Composition Roof
Interior Spaces
- 1,868 Sq Ft Home
- 1-Story Property
- Woodwork
- Metal Fireplace
- Double Pane Windows
- Window Treatments
- Inside Utility
- Home Security System
Kitchen
- Electric Oven
- Electric Range
- Free-Standing Range
- Microwave
- Dishwasher
- Disposal
Flooring
- Carpet
- Tile
Bedrooms and Bathrooms
- 3 Bedrooms
- 2 Full Bathrooms
- Whirlpool Bathtub
Laundry
- Laundry Room
- Washer and Dryer
Eco-Friendly Details
- Mechanical Fresh Air
Outdoor Features
- Balcony
- Deck
Schools
- Northern Hills Elementary School
- Sequoyah Middle School
- North High School
Utilities
- Central Heating and Cooling System
- Water Heater
- Cable TV Available
Listing and Financial Details
- Legal Lot and Block 06 / 8
Community Details
Overview
- Association fees include maintenance, pool
- Mandatory home owners association
Security
- Storm Doors
- Fire and Smoke Detector
Ownership History
Purchase Details
Home Financials for this Owner
Home Financials are based on the most recent Mortgage that was taken out on this home.Purchase Details
Home Financials for this Owner
Home Financials are based on the most recent Mortgage that was taken out on this home.Purchase Details
Home Financials for this Owner
Home Financials are based on the most recent Mortgage that was taken out on this home.Purchase Details
Purchase Details
Home Financials for this Owner
Home Financials are based on the most recent Mortgage that was taken out on this home.Purchase Details
Purchase Details
Purchase Details
Purchase Details
Similar Homes in Edmond, OK
Home Values in the Area
Average Home Value in this Area
Purchase History
| Date | Type | Sale Price | Title Company |
|---|---|---|---|
| Warranty Deed | $200,000 | Lincoln Title | |
| Warranty Deed | $173,000 | Chicago Title Oklahoma Co | |
| Warranty Deed | $173,500 | Chicago Title Oklahoma | |
| Warranty Deed | -- | Chicago Title Oklahoma | |
| Interfamily Deed Transfer | -- | Chicago Title Oklahoma | |
| Warranty Deed | $150,000 | Stewart Abstract & Title | |
| Warranty Deed | $132,500 | Capitol Abstract & Title Co | |
| Corporate Deed | -- | First American Title & Tr Co | |
| Corporate Deed | $22,000 | First Amer Title & Trust Co | |
| Corporate Deed | -- | First Amer Title & Trust Co |
Mortgage History
| Date | Status | Loan Amount | Loan Type |
|---|---|---|---|
| Open | $139,900 | New Conventional | |
| Previous Owner | $167,713 | New Conventional | |
| Previous Owner | $154,237 | New Conventional | |
| Previous Owner | $146,300 | New Conventional | |
| Previous Owner | $146,197 | FHA |
Property History
| Date | Event | Price | Change | Sq Ft Price |
|---|---|---|---|---|
| 09/15/2022 09/15/22 | Sold | $199,900 | 0.0% | $107 / Sq Ft |
| 08/15/2022 08/15/22 | Pending | -- | -- | -- |
| 08/12/2022 08/12/22 | Price Changed | $199,900 | -6.1% | $107 / Sq Ft |
| 07/28/2022 07/28/22 | For Sale | $212,900 | +23.1% | $114 / Sq Ft |
| 09/04/2020 09/04/20 | Sold | $172,900 | 0.0% | $93 / Sq Ft |
| 08/02/2020 08/02/20 | Pending | -- | -- | -- |
| 07/26/2020 07/26/20 | Price Changed | $172,900 | -1.1% | $93 / Sq Ft |
| 06/11/2020 06/11/20 | Price Changed | $174,900 | -2.8% | $94 / Sq Ft |
| 05/22/2020 05/22/20 | Price Changed | $179,900 | -1.6% | $96 / Sq Ft |
| 04/28/2020 04/28/20 | Price Changed | $182,900 | -1.1% | $98 / Sq Ft |
| 04/08/2020 04/08/20 | Price Changed | $184,900 | -1.6% | $99 / Sq Ft |
| 04/08/2020 04/08/20 | For Sale | $187,900 | 0.0% | $101 / Sq Ft |
| 03/28/2020 03/28/20 | Pending | -- | -- | -- |
| 03/20/2020 03/20/20 | For Sale | $187,900 | +8.4% | $101 / Sq Ft |
| 06/02/2017 06/02/17 | Sold | $173,300 | -1.3% | $93 / Sq Ft |
| 05/04/2017 05/04/17 | Pending | -- | -- | -- |
| 04/26/2017 04/26/17 | For Sale | $175,500 | +7.0% | $94 / Sq Ft |
| 09/18/2015 09/18/15 | Sold | $164,000 | +0.7% | $88 / Sq Ft |
| 08/07/2015 08/07/15 | Pending | -- | -- | -- |
| 08/04/2015 08/04/15 | For Sale | $162,900 | -- | $87 / Sq Ft |
Tax History Compared to Growth
Tax History
| Year | Tax Paid | Tax Assessment Tax Assessment Total Assessment is a certain percentage of the fair market value that is determined by local assessors to be the total taxable value of land and additions on the property. | Land | Improvement |
|---|---|---|---|---|
| 2024 | $2,201 | $22,773 | $4,303 | $18,470 |
| 2023 | $2,201 | $22,110 | $3,705 | $18,405 |
| 2022 | $1,929 | $19,430 | $3,331 | $16,099 |
| 2021 | $1,965 | $18,865 | $3,705 | $15,160 |
| 2020 | $2,099 | $19,910 | $3,705 | $16,205 |
| 2019 | $2,018 | $19,057 | $3,281 | $15,776 |
| 2018 | $1,934 | $18,150 | $0 | $0 |
| 2017 | $1,948 | $18,369 | $3,314 | $15,055 |
| 2016 | $1,892 | $17,874 | $3,314 | $14,560 |
| 2015 | $1,840 | $17,410 | $3,217 | $14,193 |
| 2014 | -- | $16,887 | $3,217 | $13,670 |
Agents Affiliated with this Home
-
Logan Hagan

Seller's Agent in 2022
Logan Hagan
Heather & Company Realty Group
(405) 625-2823
2 in this area
202 Total Sales
-
Jon Hagan
J
Seller Co-Listing Agent in 2022
Jon Hagan
Heather & Company Realty Group
(405) 625-2549
1 in this area
73 Total Sales
-
Toby Polk

Buyer's Agent in 2022
Toby Polk
Coldwell Banker Heart of OK
(405) 366-9600
1 in this area
25 Total Sales
-
Joanna Haley

Seller's Agent in 2020
Joanna Haley
Keller Williams Realty Elite
(405) 570-2337
2 in this area
135 Total Sales
-
Christina Sagehorn

Seller's Agent in 2017
Christina Sagehorn
Oak N Ivy Realty
(405) 513-0111
140 Total Sales
-
Ryan Litz

Seller's Agent in 2015
Ryan Litz
Keller Williams Central OK ED
(405) 245-7812
3 in this area
307 Total Sales
Map
Source: MLSOK
MLS Number: 904995
APN: 182261410
- 1707 Tenbears Rd
- 400 Timberwind Rd
- 417 Sundance Ln
- 4716 Moulin Rd
- 5808 Moulin Dr
- 5700 Moulin Dr
- 5716 Moulin Dr
- 1218 Richmond Rd
- 904 Carfax Rd
- 908 Carfax Rd
- 2200 Hanover Ln
- 601 Knights Bridge Rd
- 108 Shelton Place
- 213 Hanover Dr
- 404 N Baumann Ave
- 406 N Baumann Ave
- 1016 E Edwards St
- 2500 Huntwick Dr
- 1101 Kingston Blvd
- 1504 Canary Place
