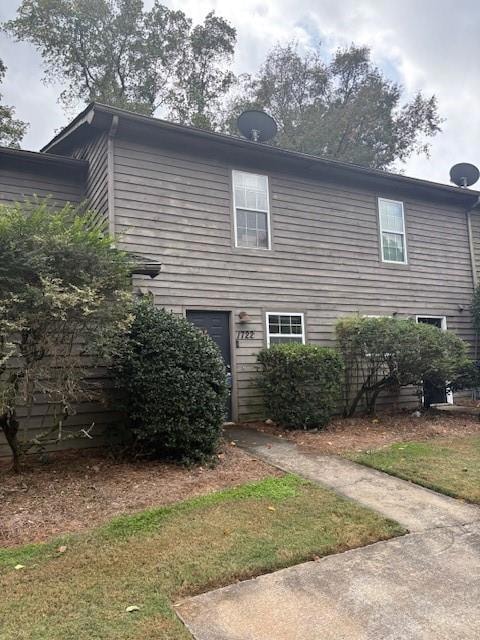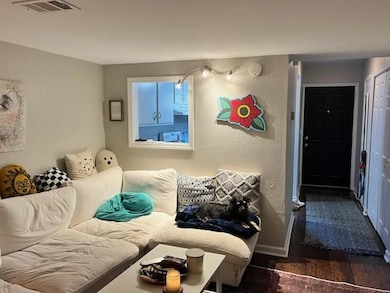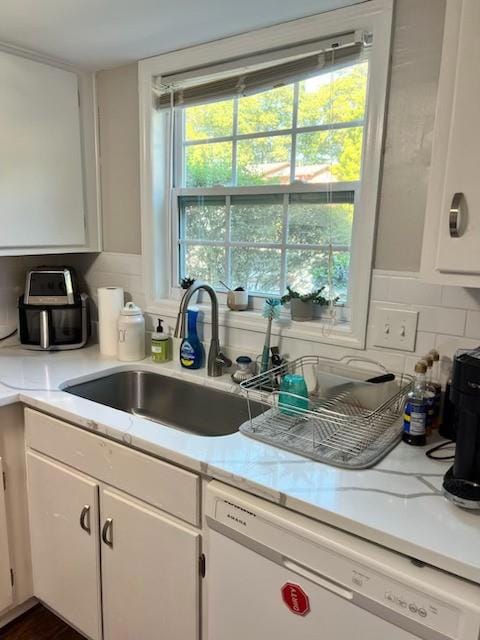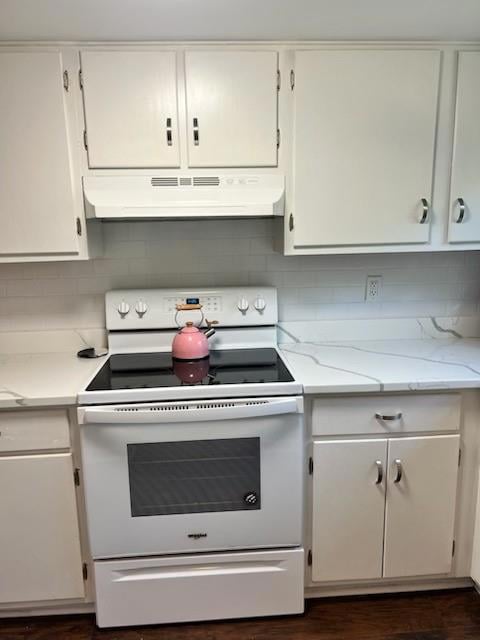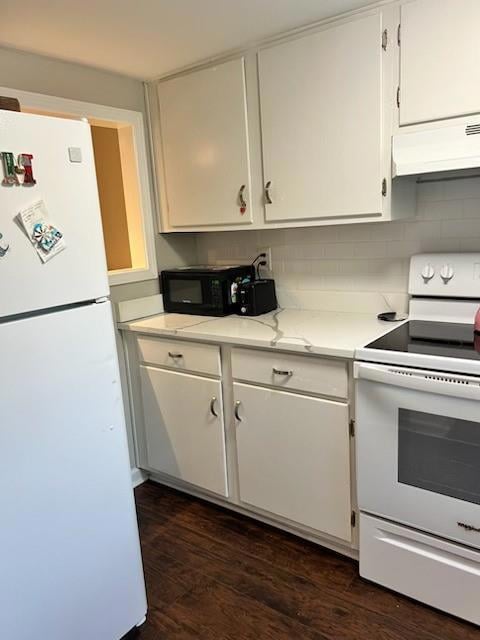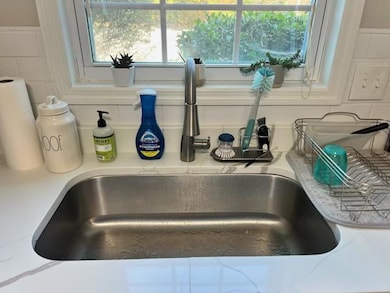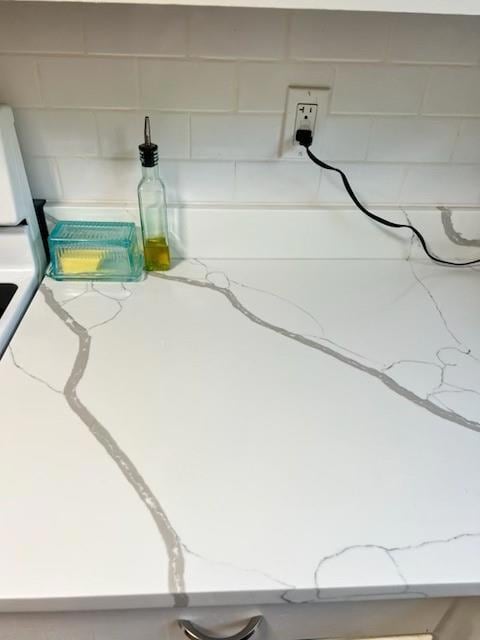1722 Wynndowne Trail SE Smyrna, GA 30080
Estimated payment $1,512/month
Highlights
- Property is near public transit
- Stone Countertops
- Open to Family Room
- Campbell High School Rated A-
- White Kitchen Cabinets
- Patio
About This Home
Beautifully Updated 2 BR/2.5BA Townhome- Ideal roommate plan, owner occupant, or investment property! Each bedroom offers a private ensuite bath. Owner's suite is supersized with a large walk-in closet, Second bedroom also has nice closet space! Large family room with space for a dining room table or office. RECENT UPDATES INCLUDE: * Luxury vinyl plank flooring through-out! (No carpet) *Wood staircase * Fresh interior paint *Upgraded, absolutely gorgeous stone countertops with tile backsplash in the kitchen * Oversized stainless steel sink with updated faucet ADDITIONAL FEATURES: * Exterior storage room * All kitchen appliances to remain (including refrig) * Washer/dryer to remain Wyndowne, a private Townhome Community in Prime location with walkability to Smyrna Market village w/ restaurants, coffee & retail ! Within 2 miles of Truist Park/The Battery, and I 285/75. Quick access to Vinings, Buckhead, Sandy Springs, Midtown and Hartsfield Jackson Airport.! Unit is located near the end of the cul-de-sac on the right side. Low HOA fees cover trash pickup and ground maintenance!
Listing Agent
Keller Williams Realty Atl Partners License #143799 Listed on: 10/20/2025

Townhouse Details
Home Type
- Townhome
Est. Annual Taxes
- $2,320
Year Built
- Built in 1986
Lot Details
- 1,699 Sq Ft Lot
- Two or More Common Walls
- Back Yard
HOA Fees
- $65 Monthly HOA Fees
Home Design
- Slab Foundation
- Shingle Roof
- Composition Roof
- HardiePlank Type
Interior Spaces
- 1,290 Sq Ft Home
- 2-Story Property
- Roommate Plan
- Ceiling Fan
- Family Room
- Vinyl Flooring
Kitchen
- Open to Family Room
- Electric Oven
- Electric Cooktop
- Range Hood
- Dishwasher
- Stone Countertops
- White Kitchen Cabinets
Bedrooms and Bathrooms
- 2 Bedrooms
- Bathtub and Shower Combination in Primary Bathroom
Laundry
- Laundry in Hall
- Laundry on main level
Parking
- 2 Parking Spaces
- Parking Accessed On Kitchen Level
- Driveway Level
Outdoor Features
- Patio
- Outdoor Storage
Location
- Property is near public transit
- Property is near shops
Schools
- Argyle Elementary School
- Campbell Middle School
- Campbell High School
Utilities
- Central Heating and Cooling System
- Underground Utilities
- 110 Volts
- Gas Water Heater
- High Speed Internet
- Phone Available
- Cable TV Available
Listing and Financial Details
- Assessor Parcel Number 17063300790
Community Details
Overview
- $200 Initiation Fee
- 76 Units
- Homeside Properties Association, Phone Number (678) 297-9566
- Wynndowne Subdivision
- FHA/VA Approved Complex
Recreation
- Swim or tennis dues are required
Map
Home Values in the Area
Average Home Value in this Area
Tax History
| Year | Tax Paid | Tax Assessment Tax Assessment Total Assessment is a certain percentage of the fair market value that is determined by local assessors to be the total taxable value of land and additions on the property. | Land | Improvement |
|---|---|---|---|---|
| 2025 | $2,320 | $86,000 | $33,480 | $52,520 |
| 2024 | $2,593 | $86,000 | $33,480 | $52,520 |
| 2023 | $2,632 | $87,308 | $34,000 | $53,308 |
| 2022 | $1,917 | $63,156 | $16,000 | $47,156 |
| 2021 | $1,737 | $57,220 | $7,200 | $50,020 |
| 2020 | $1,625 | $53,540 | $7,200 | $46,340 |
| 2019 | $1,625 | $53,540 | $7,200 | $46,340 |
| 2018 | $1,011 | $33,312 | $7,200 | $26,112 |
| 2017 | $958 | $33,312 | $7,200 | $26,112 |
| 2016 | $853 | $29,668 | $7,200 | $22,468 |
| 2015 | $725 | $24,596 | $4,000 | $20,596 |
| 2014 | $475 | $15,996 | $0 | $0 |
Property History
| Date | Event | Price | List to Sale | Price per Sq Ft | Prior Sale |
|---|---|---|---|---|---|
| 10/20/2025 10/20/25 | For Sale | $237,500 | +10.5% | $184 / Sq Ft | |
| 03/17/2023 03/17/23 | Sold | $215,000 | 0.0% | $167 / Sq Ft | View Prior Sale |
| 02/04/2023 02/04/23 | Pending | -- | -- | -- | |
| 01/31/2023 01/31/23 | For Sale | $215,000 | -- | $167 / Sq Ft |
Purchase History
| Date | Type | Sale Price | Title Company |
|---|---|---|---|
| Quit Claim Deed | -- | -- | |
| Special Warranty Deed | -- | -- | |
| Deed | $10,000 | -- |
Mortgage History
| Date | Status | Loan Amount | Loan Type |
|---|---|---|---|
| Previous Owner | $50,000 | Stand Alone Second |
Source: First Multiple Listing Service (FMLS)
MLS Number: 7668675
APN: 17-0633-0-079-0
- 1700 Wynndowne Trail SE Unit C
- 2683 Davenport St SE
- 1537 Springleaf Cove SE
- 2654 Davenport St SE
- 2613 Davenport St SE
- 2627 Argo Dr SE
- 1799 Timber Valley Way SE
- 2791 Madison St SE
- 2590 Bates St SE
- 1417 Springleaf Cir SE
- 1761 Whitfield Parc Cir SE
- 2781 Mathews St SE
- 1764 Whitfield Parc Cir
- 2807 Mathews St SE
- 1944 Terri Meyer Dr SE
- 1768 Evenstad Way
- 3037 Ferrington Way
- 1714 Wynndowne Trail SE
- 1717 Wynndowne Trail SE
- 1686 Wynndowne Trail SE
- 1682 Wynndowne Trail SE
- 1674 Wynndowne Trail SE
- 1453 Springleaf Cir SE
- 1858 Shenandoah Valley Ln SE
- 1524 Springleaf Cir SE
- 1000 Mathews Ct SE Unit B
- 1820 Cumberland Valley Place SE
- 1050 Mathews Ct SE
- 1010 Mathews Ct SE
- 1010 Mathews Ct SE Unit A
- 1804 Cumberland Valley Place SE
- 1802 Cumberland Valley Place SE
- 1925 Shenandoah Valley Ln SE
- 2400 Post Village Dr SE
- 357 Overture Ct
- 1836 Roswell St SE
- 2951 Lexington Trace Dr SE
