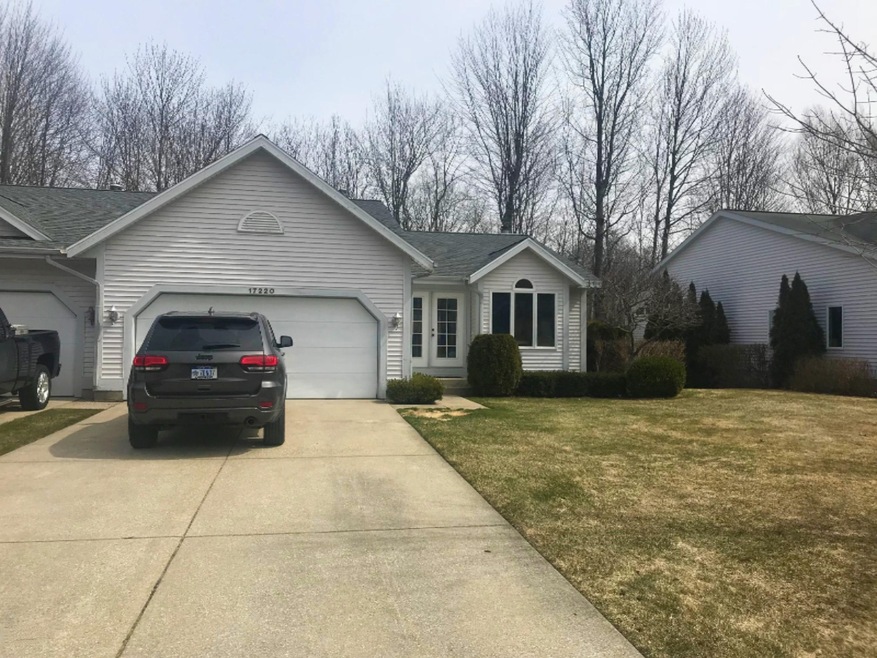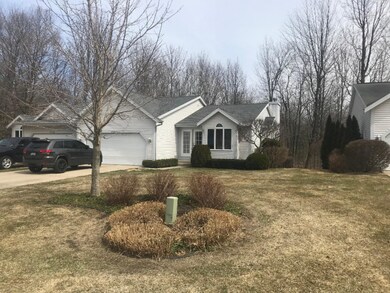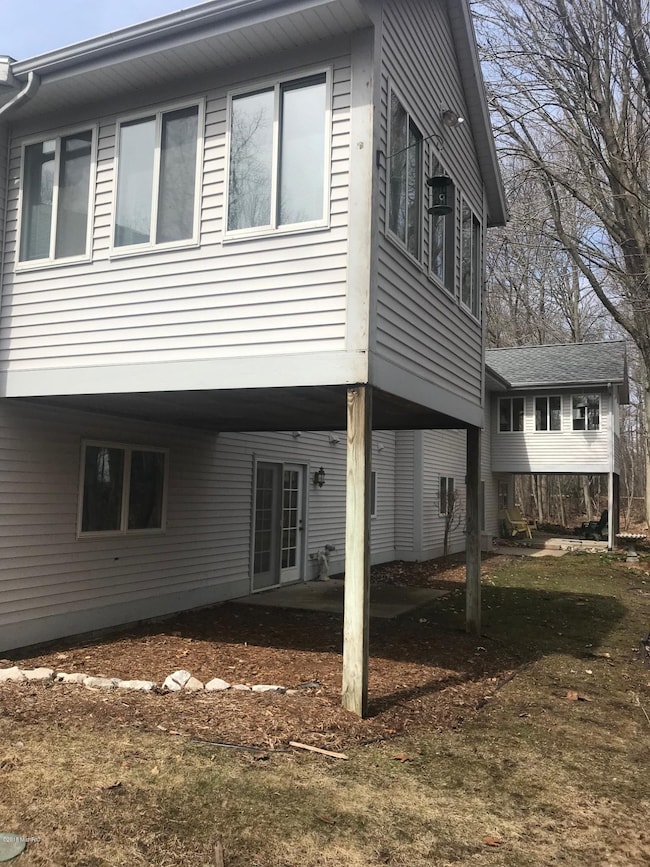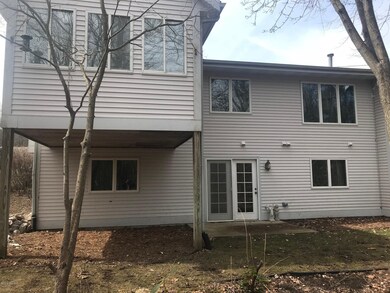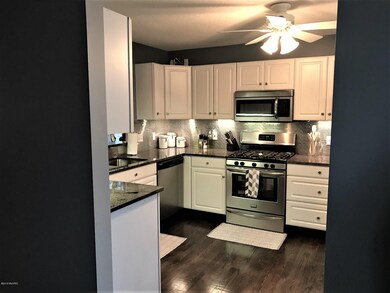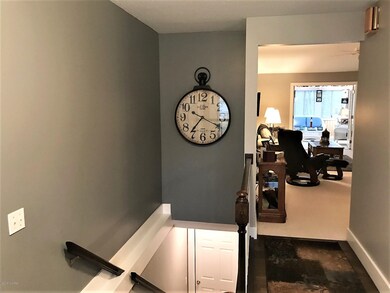
17220 Arthur Ct Unit 2 Spring Lake, MI 49456
Highlights
- Recreation Room
- Wooded Lot
- Sun or Florida Room
- Spring Lake High School Rated A-
- Wood Flooring
- Breakfast Area or Nook
About This Home
As of April 2020Don't miss the opportunity for this turnkey ready, beautifully update 3 bedroom 3 bath condominium in Arthur Court Condominiums of Spring Lake, located across the street from Spring Lake Country Club golf course. This home has 2 bedrooms and 2 full bathrooms on the main level, along with a large open great room with vaulted ceilings, fireplace (wood burning but has a new gas log insert that could be removed), main floor laundry, an updated kitchen with granite counter tops, stainless steel appliances and backsplash, new sink and faucets, a wine fridge, eat in breakfast area and refinished ebony stained hardwood floors. There are 2 French doors leading to a 12x12 three seasons room full of windows and skylights to sit and enjoy the views of the woods and creek behind the home. The walkout lower level features a large family room with built in bookcases, a dining area, a custom workshop, the third full bathroom and large third bedroom. The furnace was replaced 01-08-16 and the hot water heater new 08-18-17. Call today for your private showing of this beautiful home!!! Buyer to verify all information. Listing Agent is related to Seller
Property Details
Home Type
- Condominium
Est. Annual Taxes
- $2,639
Year Built
- Built in 1992
Lot Details
- Shrub
- Sprinkler System
- Wooded Lot
HOA Fees
- $200 Monthly HOA Fees
Parking
- 2 Car Attached Garage
- Garage Door Opener
Home Design
- Composition Roof
- Vinyl Siding
Interior Spaces
- 2,350 Sq Ft Home
- 1-Story Property
- Ceiling Fan
- Skylights
- Low Emissivity Windows
- Insulated Windows
- Window Treatments
- Window Screens
- Living Room with Fireplace
- Dining Area
- Recreation Room
- Sun or Florida Room
- Laundry on main level
Kitchen
- Breakfast Area or Nook
- Microwave
- Dishwasher
Flooring
- Wood
- Ceramic Tile
Bedrooms and Bathrooms
- 3 Bedrooms | 2 Main Level Bedrooms
- 3 Full Bathrooms
Basement
- Walk-Out Basement
- Basement Fills Entire Space Under The House
Accessible Home Design
- Doors are 36 inches wide or more
Utilities
- Forced Air Heating and Cooling System
- Heating System Uses Natural Gas
- Natural Gas Water Heater
- High Speed Internet
- Phone Available
- Cable TV Available
Community Details
- Association fees include snow removal, lawn/yard care
Ownership History
Purchase Details
Home Financials for this Owner
Home Financials are based on the most recent Mortgage that was taken out on this home.Purchase Details
Purchase Details
Home Financials for this Owner
Home Financials are based on the most recent Mortgage that was taken out on this home.Purchase Details
Home Financials for this Owner
Home Financials are based on the most recent Mortgage that was taken out on this home.Purchase Details
Purchase Details
Map
Similar Homes in Spring Lake, MI
Home Values in the Area
Average Home Value in this Area
Purchase History
| Date | Type | Sale Price | Title Company |
|---|---|---|---|
| Warranty Deed | $239,000 | Chicago Title Of Mi Inc | |
| Interfamily Deed Transfer | -- | None Available | |
| Warranty Deed | -- | None Available | |
| Warranty Deed | -- | None Available | |
| Quit Claim Deed | -- | None Available | |
| Warranty Deed | $169,000 | Chicago Title |
Mortgage History
| Date | Status | Loan Amount | Loan Type |
|---|---|---|---|
| Previous Owner | $110,050 | New Conventional | |
| Previous Owner | $150,000 | Unknown |
Property History
| Date | Event | Price | Change | Sq Ft Price |
|---|---|---|---|---|
| 04/15/2020 04/15/20 | Sold | $239,000 | -4.4% | $102 / Sq Ft |
| 03/13/2020 03/13/20 | Pending | -- | -- | -- |
| 12/10/2019 12/10/19 | For Sale | $249,900 | +13.6% | $107 / Sq Ft |
| 05/11/2018 05/11/18 | Sold | $220,000 | 0.0% | $94 / Sq Ft |
| 04/07/2018 04/07/18 | Pending | -- | -- | -- |
| 04/06/2018 04/06/18 | For Sale | $219,900 | +37.4% | $94 / Sq Ft |
| 02/13/2015 02/13/15 | Sold | $160,050 | -13.4% | $68 / Sq Ft |
| 02/01/2015 02/01/15 | Pending | -- | -- | -- |
| 07/22/2014 07/22/14 | For Sale | $184,900 | -- | $79 / Sq Ft |
Tax History
| Year | Tax Paid | Tax Assessment Tax Assessment Total Assessment is a certain percentage of the fair market value that is determined by local assessors to be the total taxable value of land and additions on the property. | Land | Improvement |
|---|---|---|---|---|
| 2024 | $3,468 | $168,800 | $0 | $0 |
| 2023 | $3,311 | $160,300 | $0 | $0 |
| 2022 | $4,071 | $146,600 | $0 | $0 |
| 2021 | $3,928 | $131,100 | $0 | $0 |
| 2020 | $3,443 | $119,900 | $0 | $0 |
| 2019 | $3,400 | $110,700 | $0 | $0 |
| 2018 | $2,702 | $94,800 | $15,000 | $79,800 |
| 2017 | $2,636 | $95,700 | $0 | $0 |
| 2016 | $2,622 | $88,700 | $0 | $0 |
| 2015 | -- | $85,700 | $0 | $0 |
| 2014 | -- | $78,500 | $0 | $0 |
Source: Southwestern Michigan Association of REALTORS®
MLS Number: 18013246
APN: 70-03-14-405-002
- 17193 Arthur Ct
- 17513 N Fruitport Rd Unit 10
- 17512 N Fruitport Rd
- 15330 Krueger St Unit 19
- 15278 Krueger St Unit 3
- 15292 Krueger St Unit 12
- 753 E Savidge St
- 15210 Cleveland St
- 15017 Saddlebrook Trail Unit 49
- 15013 Saddlebrook Trail
- 14994 Thoroughbred Run Unit 20
- 201 Dewitt Ln Unit 217
- 15710 Connelly Ave
- 17470 Baltrusol Dr
- 17505 Shinnecock Dr
- 17505 Shinnecock Dr
- 15574 Howard St
- 15926 Beach Dr
- 124 Stone Gate Ct
- 17547 Winged Foot Ct
