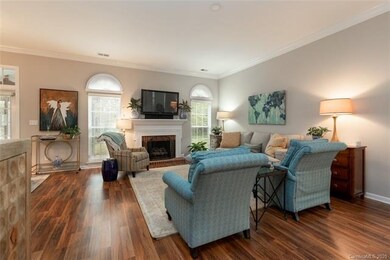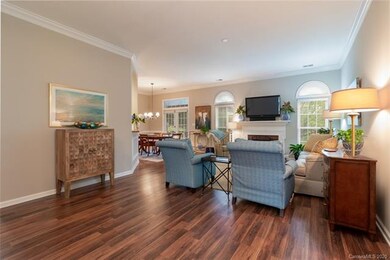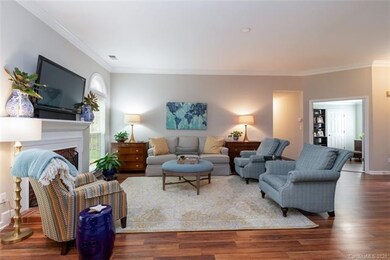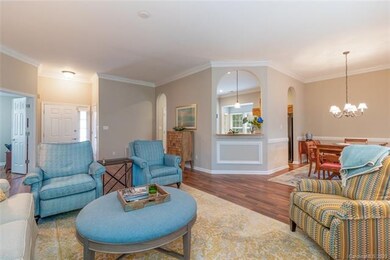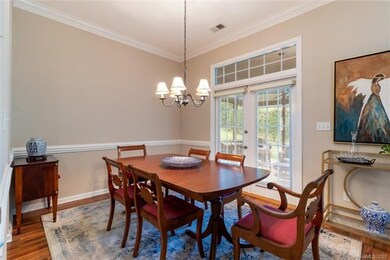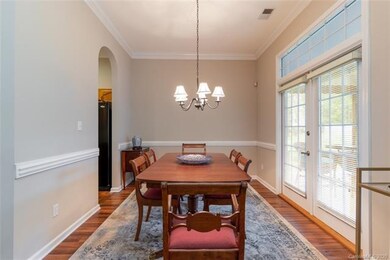
17220 Chardonnay Ct Cornelius, NC 28031
Estimated Value: $438,000 - $538,000
Highlights
- Traditional Architecture
- Tennis Courts
- Breakfast Bar
- Bailey Middle School Rated A-
- Walk-In Closet
- Tile Flooring
About This Home
As of May 2020Beautiful 3 bed 2 bath ranch with a sense of spaciousness on cul-de-sac - only 2 blocks from the Lake Norman and great views! Many upgrades, impeccable interiors, wonderful light, 10 ft ceilings, private screened porch, laminate wood floors, newly remodeled bathrooms - and no popcorn! Solid surface counter tops, travertine back splash in roomy kitchen. Move in ready! Come walk along the lake daily & enjoy this delightful neighborhood centrally located to Birkdale, Cornelius/ Davidson/ Huntersville and I-77. Pull up a lawn chair & enjoy the neighbors at fall BBQ and great views of the 4th of July fireworks on the boardwalk!
Last Listed By
Julie Jones
EXP Realty LLC Mooresville License #190172 Listed on: 04/08/2020

Home Details
Home Type
- Single Family
Year Built
- Built in 1992
Lot Details
- Level Lot
- Many Trees
HOA Fees
- $50 Monthly HOA Fees
Parking
- 2
Home Design
- Traditional Architecture
- Slab Foundation
- Vinyl Siding
Interior Spaces
- Gas Log Fireplace
- Pull Down Stairs to Attic
- Breakfast Bar
Flooring
- Laminate
- Tile
Bedrooms and Bathrooms
- Walk-In Closet
- 2 Full Bathrooms
Utilities
- Heating System Uses Natural Gas
Listing and Financial Details
- Assessor Parcel Number 001-464-14
Community Details
Overview
- Hawthorne Management Association, Phone Number (704) 377-0114
Recreation
- Tennis Courts
Ownership History
Purchase Details
Purchase Details
Home Financials for this Owner
Home Financials are based on the most recent Mortgage that was taken out on this home.Purchase Details
Purchase Details
Home Financials for this Owner
Home Financials are based on the most recent Mortgage that was taken out on this home.Similar Homes in the area
Home Values in the Area
Average Home Value in this Area
Purchase History
| Date | Buyer | Sale Price | Title Company |
|---|---|---|---|
| Loretta M Healy Revocable Trust | -- | None Listed On Document | |
| Healy Loretta M | $282,000 | None Available | |
| Whittaker Ii Harrison Burns | $248,000 | None Available | |
| Felz Margaret Jane | $160,000 | -- |
Mortgage History
| Date | Status | Borrower | Loan Amount |
|---|---|---|---|
| Previous Owner | Healy Loretta M | $273,540 | |
| Previous Owner | Felz Margaret J | $66,000 | |
| Previous Owner | Felz Margaret J | $25,000 | |
| Previous Owner | Felz Margaret Jane | $100,000 |
Property History
| Date | Event | Price | Change | Sq Ft Price |
|---|---|---|---|---|
| 05/19/2020 05/19/20 | Sold | $282,000 | -2.4% | $179 / Sq Ft |
| 04/17/2020 04/17/20 | Pending | -- | -- | -- |
| 04/15/2020 04/15/20 | For Sale | $289,000 | 0.0% | $184 / Sq Ft |
| 04/11/2020 04/11/20 | Pending | -- | -- | -- |
| 04/08/2020 04/08/20 | For Sale | $289,000 | -- | $184 / Sq Ft |
Tax History Compared to Growth
Tax History
| Year | Tax Paid | Tax Assessment Tax Assessment Total Assessment is a certain percentage of the fair market value that is determined by local assessors to be the total taxable value of land and additions on the property. | Land | Improvement |
|---|---|---|---|---|
| 2023 | $2,489 | $381,100 | $125,000 | $256,100 |
| 2022 | $2,489 | $288,600 | $90,000 | $198,600 |
| 2021 | $2,461 | $288,600 | $90,000 | $198,600 |
| 2020 | $2,425 | $284,300 | $90,000 | $194,300 |
| 2019 | $2,419 | $284,300 | $90,000 | $194,300 |
| 2018 | $1,965 | $179,700 | $50,000 | $129,700 |
| 2017 | $1,948 | $179,700 | $50,000 | $129,700 |
| 2016 | $1,945 | $179,700 | $50,000 | $129,700 |
| 2015 | $1,914 | $179,700 | $50,000 | $129,700 |
| 2014 | $1,912 | $0 | $0 | $0 |
Agents Affiliated with this Home
-

Seller's Agent in 2020
Julie Jones
EXP Realty LLC Mooresville
(704) 507-0119
37 Total Sales
-
Susan Chambers

Buyer's Agent in 2020
Susan Chambers
NextHome Paramount
(704) 361-3001
84 Total Sales
Map
Source: Canopy MLS (Canopy Realtor® Association)
MLS Number: CAR3599916
APN: 001-464-14
- 8215 Houser St Unit 28
- 8107 Houser St
- 8221 Houser St
- 8233 Houser St
- 18723 Vineyard Point Ln Unit 39
- 18861 Vineyard Point Ln
- 18867 Vineyard Point Ln Unit 34
- 18589 Vineyard Point Ln Unit 33
- 18631 Vineyard Point Ln
- 18601 Bluff Point Rd
- 17810 Half Moon Ln Unit L
- 17811 Half Moon Ln Unit C
- 17811 Half Moon Ln Unit E
- 17919 Kings Point Dr
- 17931 Kings Point Dr Unit G
- 15913 Trenton Place Rd
- 17307 Villanova Rd
- 8007 Maxwelton Dr
- 18009 Kings Point Dr Unit C
- 8018 Maxwelton Dr
- 17220 Chardonnay Ct
- 17220 Chardonnay Ct Unit 17
- 17214 Chardonnay Ct
- 8134 Houser St
- 17209 Chablis Ct
- 17226 Chardonnay Ct
- 8138 Houser St
- 17206 Chardonnay Ct
- 8200 Houser St Unit 2293429-23
- 8200 Houser St
- 17215 Chablis Ct
- 17217 Chardonnay Ct
- 17227 Chardonnay Ct
- 8204 Houser St
- 8208 Houser St
- 17223 Chardonnay Ct
- 17216 Chablis Ct
- 17201 Chardonnay Ct
- 8212 Houser St
- 7513 Montrachet Ln

