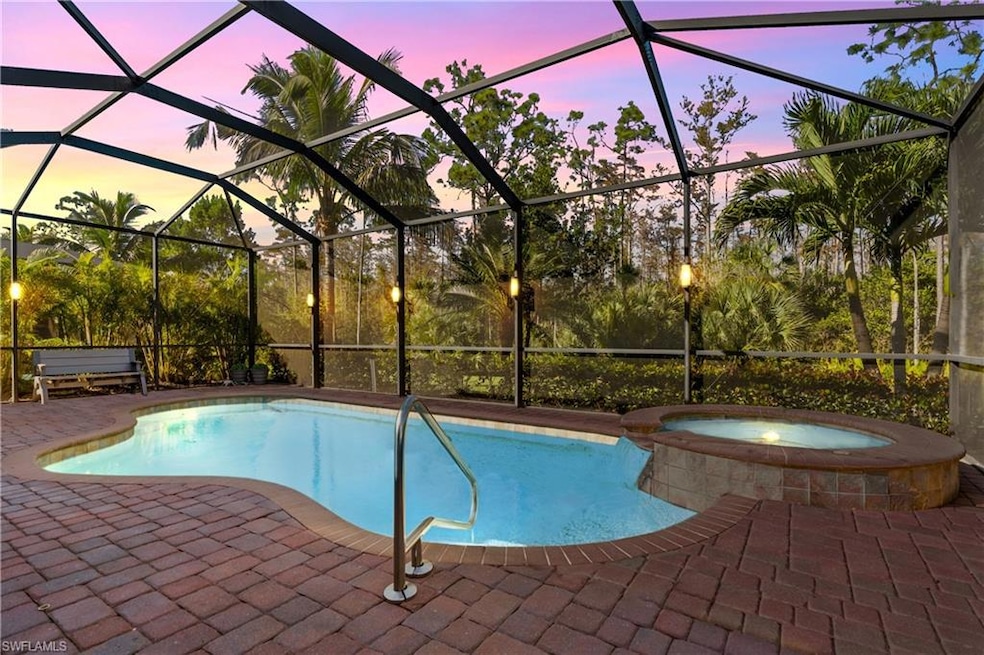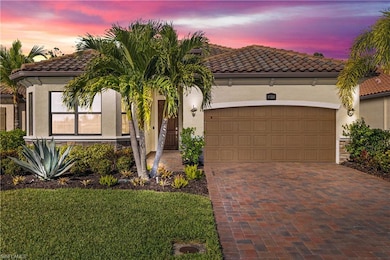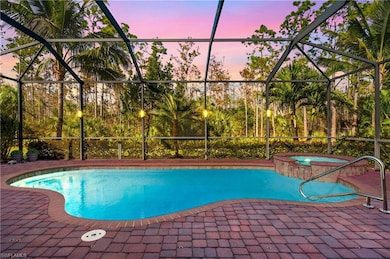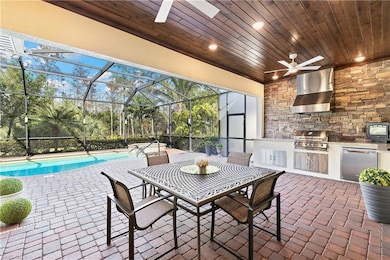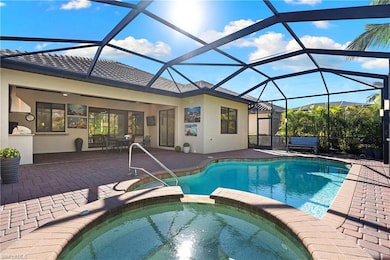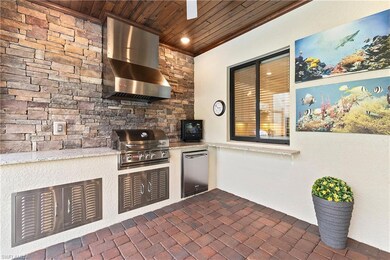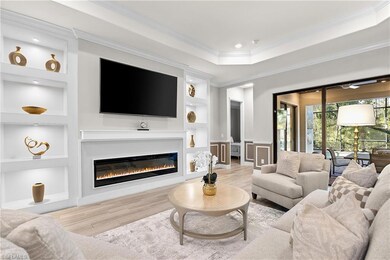17220 Galway Run Bonita Springs, FL 34135
Estimated payment $5,636/month
Highlights
- Full Service Day or Wellness Spa
- Golf Course Community
- Fitness Center
- Pinewoods Elementary School Rated A-
- Community Cabanas
- Gated Community
About This Home
ELEGANTLY DESIGNED “ANGELINA” MODEL WITH SALTWATER POOL/SPA, OUTDOOR KITCHEN & PEACEFUL PRIVATE PRESERVE VIEWS! This magnificent home comes with a SOCIAL MEMBERSHIP and offers 3 bedrooms, 2 Full Baths, 2 Car Garage, 2,062sf living area. The residence is situated on a homesite that provides the best of both worlds... Enjoy LANDSCAPED/WOODED VIEWS FROM THE LANAI and SHIMMERING LAKE VIEWS from the front of the house/guest bedroom. This home was designed with a layout that's conducive for entertaining. The lanai showcases SEALED pavers, TONGUE-N-GROOVE WOOD CEILING, stone wall & custom OUTDOOR KITCHEN complete with a stainless steel grill, vented hood, refrigerator & storage compartments. Unwind after a long day in the HEATED SALTWATER POOL & SPA while enjoying the private lush landscaping and PRESERVE views. The pool cage is accented by PILLAR LIGHTS and landscape up lighting, perfect to set the evening ambiance. Inside the home, the OPEN CONCEPT living area provides a beautiful entertaining space with a gorgeous FIREPLACE FEATURE WALL complete with built in LED ELECTRIC FIREPLACE and ILLUMINATED SHELVES. The spacious Greatroom/Dining area boasts TRAY CEILINGS, WOOD TRIM ACCENTS and sight lines with NO OBSTRUCTIONS. The kitchen boasts timeless WHITE SHAKER STYLE CABINETRY, granite countertops, a large island, built in stainless steel appliances, desk area & a passthrough window to the outdoor living space. The kitchen cabinetry has DOVETAIL CONSTRUCTION with 42-inch upper cabinets enhanced by a WHITE SUBWAY TILE BACKSPLASH & UNDER-CABINET LIGHTING for an upscale, designer look. Throughout this home, you’ll find sophisticated lighting/ceiling fans, CROWN MOLDING & ALL HARD SURFACES (NO CARPET). The primary suite provides pool & peaceful private views along with direct lanai access. It is outfitted with SHADES, TRAY CEILING & dual walk-in closets with WHITE CLOSET ORGANIZERS. The luxurious bathroom features granite countertops, dual sinks, VANITY area, SOAKING TUB & a WALK-IN SHOWER with HEAVY GLASS. The two guest bedrooms provide guests ample space to stay. Closets are equipped with CUSTOM ORGANIZERS for storage. The Guest Bath is enhanced by a HEAVY GLASS ENCLOSURE. Laundry is complete with cabinetry and sink. The garage comes with epoxy paint floor and CABINETRY for added storage. Have peace of mind during storm season with IMPACT-RESISTANT windows and doors. Bonita National Golf & Country Club is in Flood zone X (no flood insurance required) & centrally located, just a short drive to the Gulf beaches, Airport, upscale shopping, 5th Avenue, Coconut Point Mall, Miromar Outlets, & the exciting upcoming Midtown Bonita! Bonita National offers an impressive array of amenities including an on-site restaurant & bar, resort-style pool, lap pool, spa, upcoming pickleball courts, tennis, fitness center, clubhouse, beauty salon, & 24-hour guard at gate. Social members can play unlimited golf from May-October! *Furniture package available for separate purchase.
Home Details
Home Type
- Single Family
Est. Annual Taxes
- $7,887
Year Built
- Built in 2020
Lot Details
- 8,154 Sq Ft Lot
- 53 Ft Wide Lot
- Rectangular Lot
- Property is zoned RPD
HOA Fees
Parking
- 2 Car Attached Garage
Home Design
- Concrete Block With Brick
- Concrete Foundation
- Stone Siding
- Stucco
- Tile
Interior Spaces
- Property has 1 Level
- Furnished or left unfurnished upon request
- Crown Molding
- Fireplace
- Window Treatments
- Great Room
- Combination Dining and Living Room
- Hobby Room
- Screened Porch
- Views of Preserve
- Fire and Smoke Detector
Kitchen
- Breakfast Bar
- Built-In Self-Cleaning Oven
- Electric Cooktop
- Grill
- Microwave
- Dishwasher
- Kitchen Island
- Built-In or Custom Kitchen Cabinets
- Disposal
Flooring
- Wood
- Tile
Bedrooms and Bathrooms
- 3 Bedrooms
- Built-In Bedroom Cabinets
- In-Law or Guest Suite
- 2 Full Bathrooms
- Soaking Tub
Laundry
- Laundry in unit
- Dryer
- Washer
- Laundry Tub
Pool
- Cabana
- Heated Pool and Spa
- Concrete Pool
- Heated In Ground Pool
- Heated Spa
- In Ground Spa
- Saltwater Pool
- Screened Spa
- Screen Enclosure
Outdoor Features
- Outdoor Kitchen
Schools
- Lee County School Choice Elementary And Middle School
- Lee County School Choice High School
Utilities
- Central Air
- Heating Available
- Underground Utilities
- Internet Available
- Cable TV Available
Listing and Financial Details
- Assessor Parcel Number 01-48-26-B1-18020.6450
- Tax Block 20
Community Details
Overview
- Bonita National Golf And Country Club Subdivision
- Mandatory home owners association
Amenities
- Full Service Day or Wellness Spa
- Restaurant
- Beauty Salon
- Clubhouse
Recreation
- Golf Course Community
- Tennis Courts
- Pickleball Courts
- Fitness Center
- Community Cabanas
- Community Pool
- Community Spa
- Putting Green
Security
- Gated Community
Map
Home Values in the Area
Average Home Value in this Area
Tax History
| Year | Tax Paid | Tax Assessment Tax Assessment Total Assessment is a certain percentage of the fair market value that is determined by local assessors to be the total taxable value of land and additions on the property. | Land | Improvement |
|---|---|---|---|---|
| 2025 | $7,664 | $464,458 | -- | -- |
| 2024 | $7,517 | $451,368 | -- | -- |
| 2023 | $7,517 | $438,221 | $0 | $0 |
| 2022 | $7,466 | $425,457 | $0 | $0 |
| 2021 | $7,536 | $413,065 | $79,140 | $333,925 |
| 2020 | $3,066 | $77,650 | $77,650 | $0 |
| 2019 | $2,754 | $68,300 | $68,300 | $0 |
| 2018 | $2,591 | $45,000 | $45,000 | $0 |
Property History
| Date | Event | Price | List to Sale | Price per Sq Ft |
|---|---|---|---|---|
| 11/21/2025 11/21/25 | For Sale | $835,000 | -- | $405 / Sq Ft |
Purchase History
| Date | Type | Sale Price | Title Company |
|---|---|---|---|
| Special Warranty Deed | $479,000 | Calatlantic Title Inc |
Mortgage History
| Date | Status | Loan Amount | Loan Type |
|---|---|---|---|
| Open | $431,100 | New Conventional |
Source: Naples Area Board of REALTORS®
MLS Number: 225079591
APN: 01-48-26-B1-18020.6450
- 17240 Galway Run
- 17250 Galway Run
- 28024 Kerry Ct
- 17330 Galway Run
- 28009 Foxrock Ct
- 28058 Kerry Ct
- 28043 Foxrock Ct
- 28076 Foxrock Ct
- 17350 Cherrywood Ct Unit 6603
- 17280 Cherrywood Ct Unit 6002
- 16813 Bay Island Ct
- 17270 Cherrywood Ct Unit 5904
- 28000 Cookstown Ct Unit 3204
- 17271 Cherrywood Ct Unit 8702
- 28103 Kerry Ct
- 17200 Galway Run
- 28004 Kerry Ct
- 17130 Galway Run
- 17320 Galway Run Ct
- 17450 Galway Run
- 28075 Foxrock Ct
- 28081 Foxrock Ct
- 17411 Cherrywood Ct Unit 7301
- 17360 Cherrywood Ct Unit 6704
- 28101 Foxrock Ct
- 17280 Cherrywood Ct Unit 6004
- 17311 Cherrywood Ct Unit 8301
- 17291 Cherrywood Ct Unit 8503
- 17321 Cherrywood Ct Unit 8203
- 15500 Mark Ln
- 9093 Gervais Cir
- 8633 Addison Place Cir
- 8936 Williams Cir Unit ID1290662P
- 8936 Williams Cir Unit ID1290661P
- 8890 Founders Square Dr Unit ID1290660P
