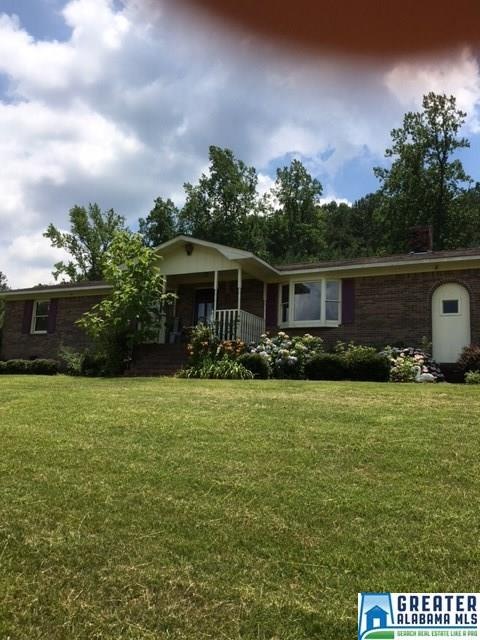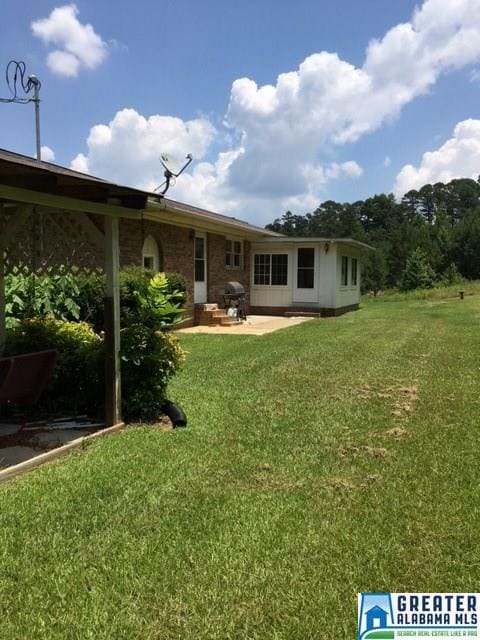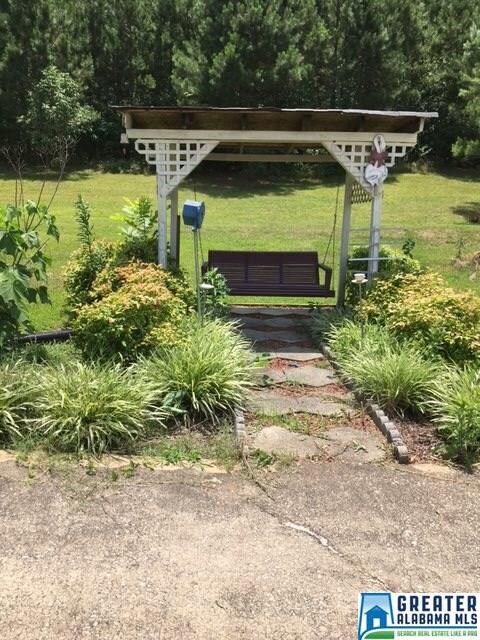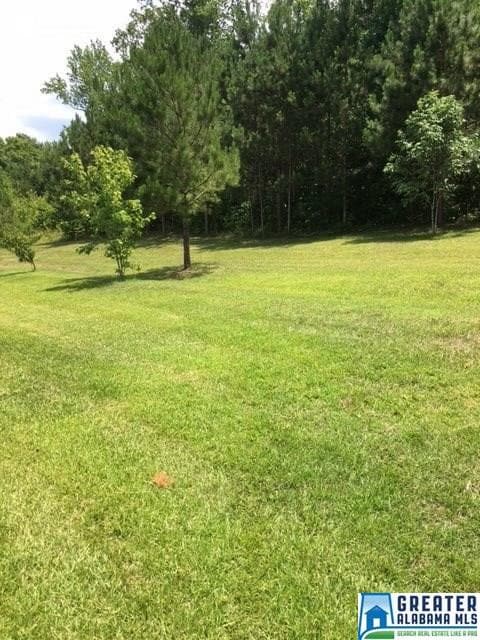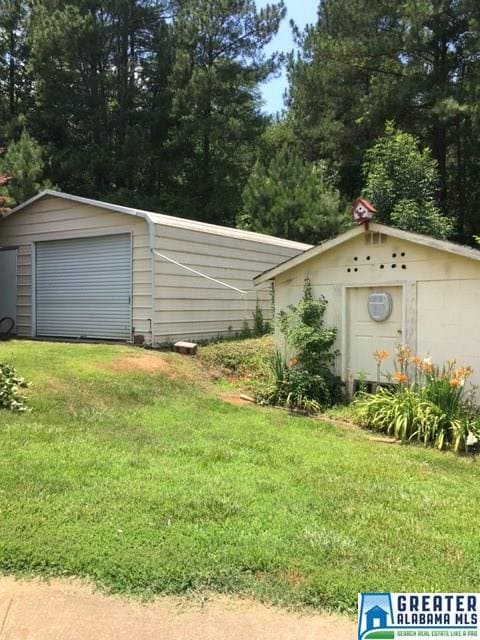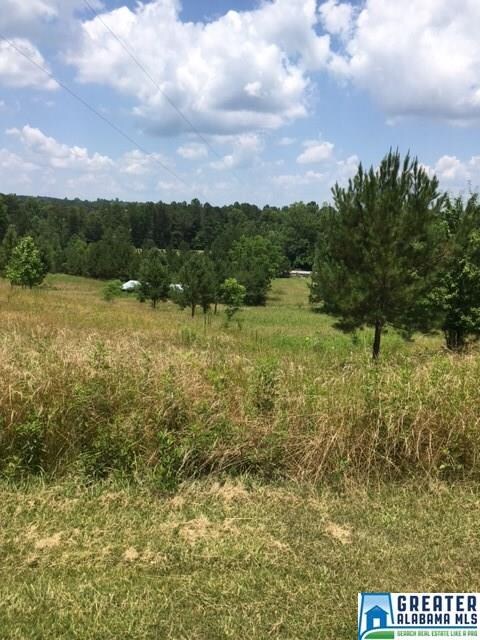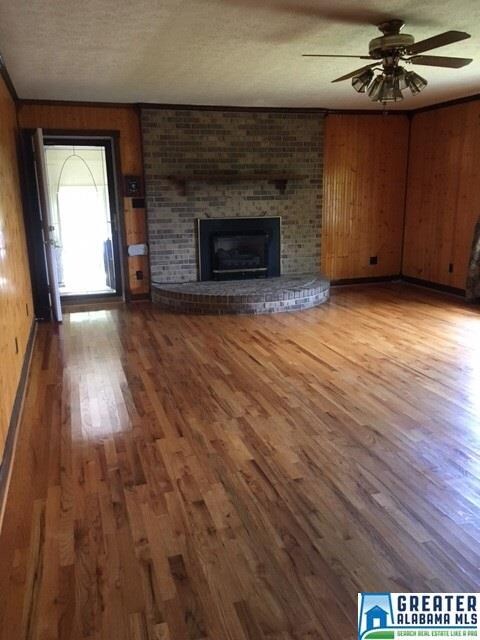
17220 Highway 46 Ranburne, AL 36273
Estimated Value: $246,000 - $345,000
Highlights
- Mountain View
- Sun or Florida Room
- Laundry Room
- Attic
- 2 Car Attached Garage
- Tile Flooring
About This Home
As of August 2016Nice 3 bedroom 2 bath full brick home sitting on 2 acres in Ranburne school district. Home has beautiful hardwood floors, with tounge and groove paneling in the living room , fireplace and a nice sunroom on the back. 2 storage buildings and a nice view.
Last Agent to Sell the Property
SmallTown Real Estate, LLC License #45819 Listed on: 06/08/2016
Home Details
Home Type
- Single Family
Est. Annual Taxes
- $498
Year Built
- 1986
Lot Details
- 2
Parking
- 2 Car Attached Garage
- Side Facing Garage
Interior Spaces
- 1,705 Sq Ft Home
- 1-Story Property
- Wood Burning Fireplace
- Brick Fireplace
- Gas Fireplace
- Living Room with Fireplace
- Dining Room
- Sun or Florida Room
- Mountain Views
- Crawl Space
- Pull Down Stairs to Attic
- Laminate Countertops
Flooring
- Carpet
- Tile
- Vinyl
Bedrooms and Bathrooms
- 3 Bedrooms
- 2 Full Bathrooms
- Bathtub and Shower Combination in Primary Bathroom
Laundry
- Laundry Room
- Laundry on main level
- Washer and Electric Dryer Hookup
Utilities
- Heat Pump System
- Electric Water Heater
- Septic Tank
Community Details
- $15 Other Monthly Fees
Listing and Financial Details
- Assessor Parcel Number 182304170000015.001
Similar Homes in Ranburne, AL
Home Values in the Area
Average Home Value in this Area
Property History
| Date | Event | Price | Change | Sq Ft Price |
|---|---|---|---|---|
| 08/11/2016 08/11/16 | Sold | $134,500 | 0.0% | $79 / Sq Ft |
| 07/18/2016 07/18/16 | Pending | -- | -- | -- |
| 06/08/2016 06/08/16 | For Sale | $134,500 | -- | $79 / Sq Ft |
Tax History Compared to Growth
Tax History
| Year | Tax Paid | Tax Assessment Tax Assessment Total Assessment is a certain percentage of the fair market value that is determined by local assessors to be the total taxable value of land and additions on the property. | Land | Improvement |
|---|---|---|---|---|
| 2024 | $498 | $29,782 | $1,984 | $27,798 |
| 2023 | $498 | $27,120 | $1,838 | $25,282 |
| 2022 | $449 | $27,120 | $1,838 | $25,282 |
| 2021 | $449 | $27,120 | $1,838 | $25,282 |
| 2020 | $404 | $24,674 | $1,670 | $23,004 |
| 2019 | $404 | $24,674 | $1,670 | $23,004 |
| 2018 | $411 | $25,044 | $2,040 | $23,004 |
| 2017 | $423 | $25,044 | $2,040 | $23,004 |
| 2016 | $358 | $12,601 | $0 | $0 |
| 2015 | $341 | $120,480 | $0 | $0 |
| 2014 | -- | $120,480 | $0 | $0 |
| 2013 | -- | $120,480 | $0 | $0 |
Agents Affiliated with this Home
-
Jan Kilgore

Seller's Agent in 2016
Jan Kilgore
SmallTown Real Estate, LLC
(205) 368-3956
52 Total Sales
-
Carolyn Hargreaves

Buyer's Agent in 2016
Carolyn Hargreaves
ERA King Real Estate
(256) 282-1419
12 Total Sales
Map
Source: Greater Alabama MLS
MLS Number: 754350
APN: 23-04-17-0-000-015.001
- 28 County Road 63
- 1281 County Road 63
- 14715 County Road 10
- 398 County Road 45
- 0 County Road 63 Unit 10461497
- 00 County Road 63
- 3239 County Road 129
- 727 County Road 677
- 80 County Road 624
- 81 1st Ave N
- 0 County Road 852 Unit 21325506
- 0 County Road 852 Unit 21222826
- 0 County Road 852 Unit 21222527
- 0 County Road 852 Unit 21222827
- 0 County Road 852 Unit 21222828
- 0 County Road 852 Unit 21386672
- 0 County Road 852 Unit 4 21386662
- 0 County Road 852 Unit 3 21386645
- 0 County Road 852 Unit 2 21386641
- 0 County Road 852 Unit 1 21386630
- 17220 Highway 46
- 17226 Highway 46
- 17226 Highway 46
- 17226 Highway 46
- 735 County Road 63
- 51 County Road 618
- 772 County Road 63
- 130 County Road 622
- 111 County Road 618
- 80 County Road 627
- 25 County Road 625
- 555 County Road 63
- 586 County Road 63
- 17090 Highway 46
- 17376 Highway 46
- 925 County Road 63
- 17034 Highway 46
- 17035 Highway 46
- 486 County Road 63
- 16977 Highway 46
