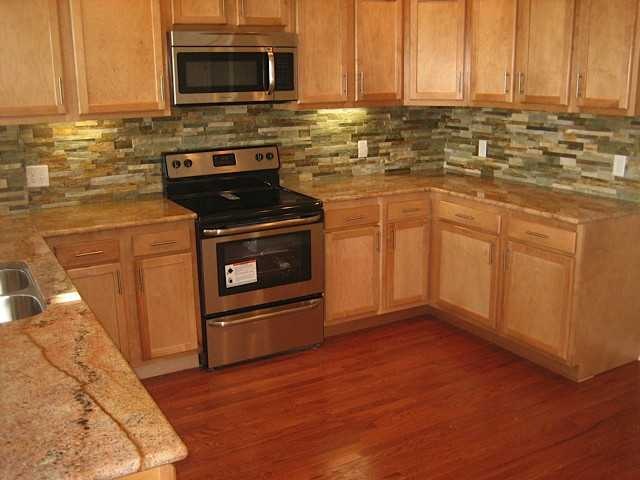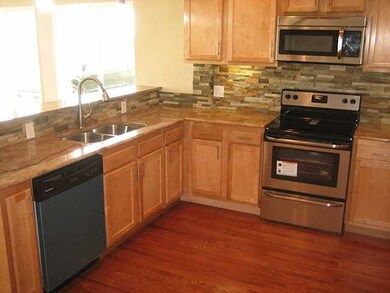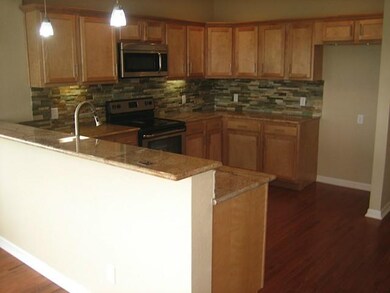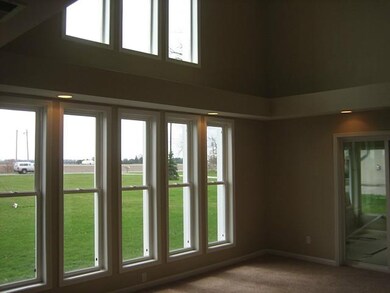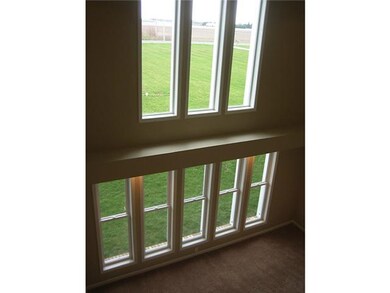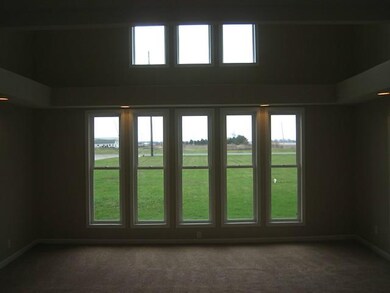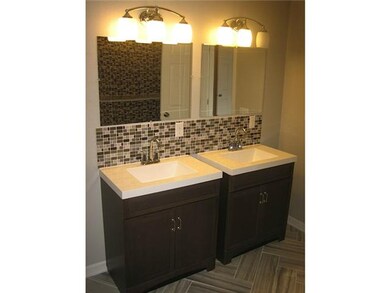
17220 Kellogg Rd Bowling Green, OH 43402
Estimated Value: $423,000 - $474,000
Highlights
- 3.42 Acre Lot
- Pole Barn
- Bathtub
- Pond
- 4 Car Detached Garage
- Walk-In Closet
About This Home
As of July 2015HUGE HOME SITTING ON 3.5 ACRES WITH POND AND EVERYTHING IS NEW! TONS of living space with over 3,500 sq. ft. HUGE rooms! Two story great room with floor to ceiling glass allowing lots of natural light. Giant master suite with master bath & huge walk in closet. An extra family room & three season room add to your living space. Brand new kitchen with lots of granite count
Last Agent to Sell the Property
Mike Rable
iLink Real Estate Company, LLC License #2000000312 Listed on: 04/14/2015
Home Details
Home Type
- Single Family
Est. Annual Taxes
- $5,310
Year Built
- Built in 1860
Lot Details
- 3.42 Acre Lot
- Few Trees
Home Design
- Shingle Roof
- Vinyl Siding
Interior Spaces
- 3,600 Sq Ft Home
- 2-Story Property
- Crawl Space
- Laundry on main level
Kitchen
- Oven
- Range
- Microwave
- Dishwasher
Bedrooms and Bathrooms
- 4 Bedrooms
- Walk-In Closet
- Bathtub
- Separate Shower
Parking
- 4 Car Detached Garage
- Driveway
Outdoor Features
- Pond
- Pole Barn
Schools
- Otsego Elementary School
- Otsego High School
Utilities
- Forced Air Heating and Cooling System
- Heating System Uses Natural Gas
- Gas Water Heater
- Septic Tank
Listing and Financial Details
- Assessor Parcel Number V72-510-050000021000
Ownership History
Purchase Details
Home Financials for this Owner
Home Financials are based on the most recent Mortgage that was taken out on this home.Purchase Details
Home Financials for this Owner
Home Financials are based on the most recent Mortgage that was taken out on this home.Purchase Details
Purchase Details
Similar Homes in Bowling Green, OH
Home Values in the Area
Average Home Value in this Area
Purchase History
| Date | Buyer | Sale Price | Title Company |
|---|---|---|---|
| Stevens Kimberly L | $244,000 | Attorney | |
| Toledo Transformation Llc | $52,000 | Prism Title & Closing Svcs L | |
| Keybank Na | $72,000 | None Available | |
| Motley Milton J | -- | -- |
Mortgage History
| Date | Status | Borrower | Loan Amount |
|---|---|---|---|
| Open | Stevens Kimberly L | $239,580 | |
| Previous Owner | Motley Milton J | $47,099 | |
| Previous Owner | Motley Milton J | $108,000 | |
| Previous Owner | Motley Milton J | $90,500 | |
| Previous Owner | Motley Milton J | $31,000 | |
| Previous Owner | Motley Milton J | $26,300 | |
| Previous Owner | Motley Milton J | $20,300 | |
| Previous Owner | Motley Milton J | $15,648 |
Property History
| Date | Event | Price | Change | Sq Ft Price |
|---|---|---|---|---|
| 07/24/2015 07/24/15 | Sold | $244,000 | -0.4% | $68 / Sq Ft |
| 05/04/2015 05/04/15 | Pending | -- | -- | -- |
| 04/27/2015 04/27/15 | Price Changed | $244,900 | -2.0% | $68 / Sq Ft |
| 04/14/2015 04/14/15 | For Sale | $249,900 | +380.6% | $69 / Sq Ft |
| 12/08/2014 12/08/14 | Sold | $52,000 | +30.3% | $15 / Sq Ft |
| 11/22/2014 11/22/14 | Pending | -- | -- | -- |
| 11/12/2014 11/12/14 | For Sale | $39,900 | -- | $12 / Sq Ft |
Tax History Compared to Growth
Tax History
| Year | Tax Paid | Tax Assessment Tax Assessment Total Assessment is a certain percentage of the fair market value that is determined by local assessors to be the total taxable value of land and additions on the property. | Land | Improvement |
|---|---|---|---|---|
| 2023 | $5,310 | $126,010 | $22,510 | $103,500 |
| 2021 | $4,871 | $105,280 | $14,140 | $91,140 |
| 2020 | $4,897 | $105,280 | $14,140 | $91,140 |
| 2019 | $4,496 | $94,120 | $13,270 | $80,850 |
| 2018 | $4,504 | $94,120 | $13,270 | $80,850 |
| 2017 | $2,889 | $94,120 | $13,270 | $80,850 |
| 2016 | $1,815 | $38,890 | $14,070 | $24,820 |
| 2015 | $1,815 | $28,000 | $14,070 | $13,930 |
| 2014 | -- | $28,000 | $14,070 | $13,930 |
| 2013 | $447 | $26,680 | $13,410 | $13,270 |
Agents Affiliated with this Home
-
M
Seller's Agent in 2015
Mike Rable
iLink Real Estate Company, LLC
(419) 266-1296
-
Julie Iler

Buyer's Agent in 2015
Julie Iler
Newlove Realty
(419) 308-2672
71 in this area
125 Total Sales
-

Seller's Agent in 2014
Julia Mockensturm
RE/MAX
Map
Source: Northwest Ohio Real Estate Information Service (NORIS)
MLS Number: 5086357
APN: V72-510-050000021000
- 0 Wall St
- 16896 Long Judson Rd
- 0 Kellogg Rd Unit 6125521
- 16601 W Poe Rd
- 135 Coach House Loop
- 140 Coach House Loop
- 143 Coach House Loop
- 00 Poe Rd
- 1504 St Andrews Dr
- 1500 St Andrews Dr
- 1508 St Andrews Dr
- 1512 St Andrews Dr
- 1516 St Andrews Dr
- 1520 St Andrews Dr
- 1524 St Andrews Dr
- 1528 St Andrews Dr
- 1532 St Andrews Dr
- 1523 St Andrews Dr
- 1515 St Andrews Dr
- 1501 St Andrews Dr
- 17220 Kellogg Rd
- 17300 Kellogg Rd
- 17308 Kellogg Rd
- 17316 Kellogg Rd
- 17279 Harley Woods Dr
- 17319 Harley Woods Dr
- 17275 Harley Woods Dr
- 17347 Harley Woods Dr
- 17110 Kellogg Rd
- 0 Kellogg Rd
- 17375 Harley Woods Dr
- 17280 Harley Woods Dr
- 17316 Harley Woods Dr
- 17342 Harley Woods Dr
- 18142 Tontogany Rd
- 17411 Harley Woods Dr
- 17443 Harley Woods Dr
- 18020 Tontogany Rd
- 18176 Tontogany Rd
- 16981 Kellogg Rd
