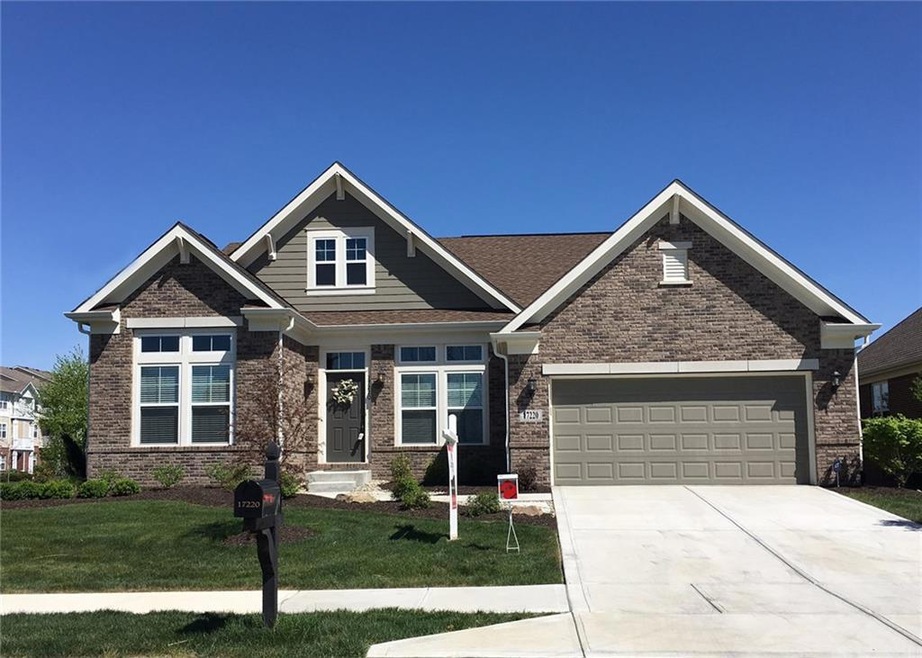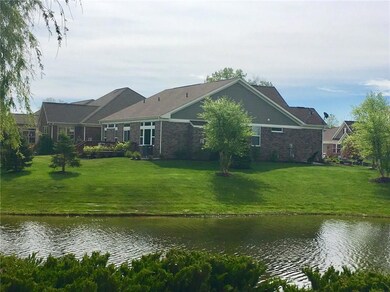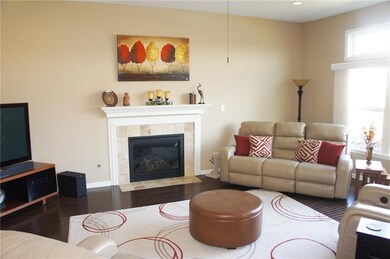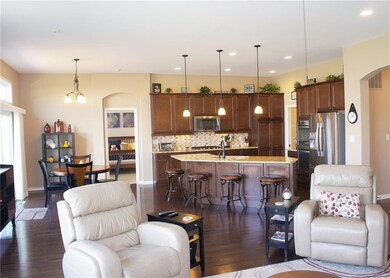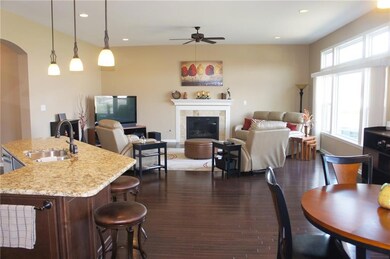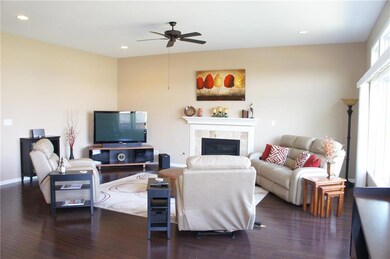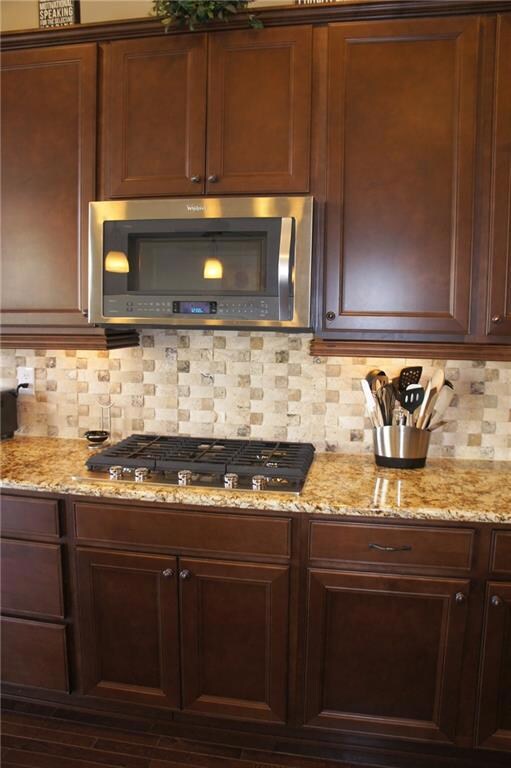
17220 Wetherington Dr Westfield, IN 46074
West Noblesville NeighborhoodHighlights
- Home fronts a pond
- Deck
- Wood Flooring
- Washington Woods Elementary School Rated A
- Ranch Style House
- Community Pool
About This Home
As of June 2017Easy Living on a pond!! Enjoy this beautiful Ranch with Open floor plans and GORGEOUS VIEWS. Open great room, kitchen and breakfast area. Hardwoods and gourmet kitchen with stainless appliances, double oven, gas stove and granite counters. Master suite with tray ceiling and custom tile work in the bath. Office has French doors. Large unfinished basement with daylight windows ready for you to finish, plumbed for bath and wet bar. Amenities include: pool, park, and playground and lawncare.
Last Agent to Sell the Property
Compass Indiana, LLC License #RB14050785 Listed on: 04/12/2017

Home Details
Home Type
- Single Family
Est. Annual Taxes
- $3,622
Year Built
- Built in 2015
Lot Details
- 65 Sq Ft Lot
- Home fronts a pond
- Landscaped with Trees
HOA Fees
- $155 Monthly HOA Fees
Parking
- 2 Car Attached Garage
Home Design
- Ranch Style House
- Traditional Architecture
- Brick Exterior Construction
- Cement Siding
- Concrete Perimeter Foundation
Interior Spaces
- 2,250 Sq Ft Home
- Woodwork
- Tray Ceiling
- Fireplace With Gas Starter
- Family Room with Fireplace
- Breakfast Room
- Fire and Smoke Detector
- Laundry on main level
Kitchen
- Double Convection Oven
- Gas Oven
- Dishwasher
- Kitchen Island
- Disposal
Flooring
- Wood
- Carpet
Bedrooms and Bathrooms
- 3 Bedrooms
- Walk-In Closet
- 2 Full Bathrooms
Rough-In Basement
- 9 Foot Basement Ceiling Height
- Sump Pump
- Basement Lookout
Outdoor Features
- Deck
- Patio
Utilities
- Forced Air Heating System
- Heating System Uses Gas
- Electric Water Heater
Listing and Financial Details
- Legal Lot and Block 23 / 5
- Assessor Parcel Number 291005010023000015
Community Details
Overview
- Association fees include home owners, clubhouse, lawncare, parkplayground, management, snow removal, tennis court(s), trash
- Villages Of Oak Manor Subdivision
- The community has rules related to covenants, conditions, and restrictions
Recreation
- Community Pool
Ownership History
Purchase Details
Purchase Details
Home Financials for this Owner
Home Financials are based on the most recent Mortgage that was taken out on this home.Purchase Details
Home Financials for this Owner
Home Financials are based on the most recent Mortgage that was taken out on this home.Purchase Details
Purchase Details
Similar Homes in Westfield, IN
Home Values in the Area
Average Home Value in this Area
Purchase History
| Date | Type | Sale Price | Title Company |
|---|---|---|---|
| Warranty Deed | -- | Rebecca W Geyer & Associates P | |
| Warranty Deed | -- | Meridian Title Co | |
| Warranty Deed | -- | Homestead Title Agency Ltd | |
| Warranty Deed | -- | None Available | |
| Special Warranty Deed | -- | None Available | |
| Special Warranty Deed | -- | None Available |
Mortgage History
| Date | Status | Loan Amount | Loan Type |
|---|---|---|---|
| Previous Owner | $211,668 | VA | |
| Previous Owner | $190,000 | New Conventional | |
| Previous Owner | $90,000 | Adjustable Rate Mortgage/ARM |
Property History
| Date | Event | Price | Change | Sq Ft Price |
|---|---|---|---|---|
| 06/30/2017 06/30/17 | Sold | $350,000 | -4.1% | $156 / Sq Ft |
| 05/22/2017 05/22/17 | Pending | -- | -- | -- |
| 05/03/2017 05/03/17 | Price Changed | $364,900 | -0.7% | $162 / Sq Ft |
| 04/22/2017 04/22/17 | Price Changed | $367,500 | -2.0% | $163 / Sq Ft |
| 04/12/2017 04/12/17 | For Sale | $375,000 | +7.9% | $167 / Sq Ft |
| 07/02/2015 07/02/15 | Sold | $347,500 | -3.5% | $77 / Sq Ft |
| 04/28/2015 04/28/15 | Pending | -- | -- | -- |
| 04/06/2015 04/06/15 | Price Changed | $360,000 | -2.7% | $80 / Sq Ft |
| 01/08/2015 01/08/15 | For Sale | $369,900 | -- | $82 / Sq Ft |
Tax History Compared to Growth
Tax History
| Year | Tax Paid | Tax Assessment Tax Assessment Total Assessment is a certain percentage of the fair market value that is determined by local assessors to be the total taxable value of land and additions on the property. | Land | Improvement |
|---|---|---|---|---|
| 2024 | $5,115 | $465,000 | $70,000 | $395,000 |
| 2023 | $5,115 | $455,700 | $70,000 | $385,700 |
| 2022 | $4,492 | $391,700 | $70,000 | $321,700 |
| 2021 | $4,318 | $367,500 | $70,000 | $297,500 |
| 2020 | $4,143 | $350,200 | $70,000 | $280,200 |
| 2019 | $3,955 | $335,000 | $70,000 | $265,000 |
| 2018 | $3,831 | $324,800 | $70,000 | $254,800 |
| 2017 | $3,553 | $322,800 | $70,000 | $252,800 |
| 2016 | $3,603 | $322,800 | $70,000 | $252,800 |
| 2014 | $18 | $600 | $600 | $0 |
| 2013 | $18 | $600 | $600 | $0 |
Agents Affiliated with this Home
-
Stacey Sobczak

Seller's Agent in 2017
Stacey Sobczak
Compass Indiana, LLC
(317) 650-6736
43 in this area
176 Total Sales
-
Wendy Gillespie

Buyer's Agent in 2017
Wendy Gillespie
F.C. Tucker Company
(317) 698-0229
10 in this area
101 Total Sales
-
Marie Edwards
M
Seller's Agent in 2015
Marie Edwards
HMS Real Estate, LLC
(317) 846-0777
119 in this area
3,777 Total Sales
Map
Source: MIBOR Broker Listing Cooperative®
MLS Number: 21478162
APN: 29-10-05-010-023.000-015
- 17223 Gunther Blvd Unit 310
- 3538 Heathcliff Ct
- 17269 Dallington St
- 3527 Brampton Ln
- 3546 Brampton Ln
- 3518 Heathcliff Ct
- 17301 Dallington St
- 3941 Stratfield Way
- 3982 Abbotsford Dr
- 17319 Henslow Dr
- 17399 Dovehouse Ln
- 17389 Dallington St
- 3447 Heathcliff Ct
- 2929 Post Oak Ct
- 16544 Gaither Ct
- 17551 Gruner Way
- 17490 Ebling Trail
- 17514 Ebling Trail
- 17474 Ebling Trail
- 17506 Ebling Trail
