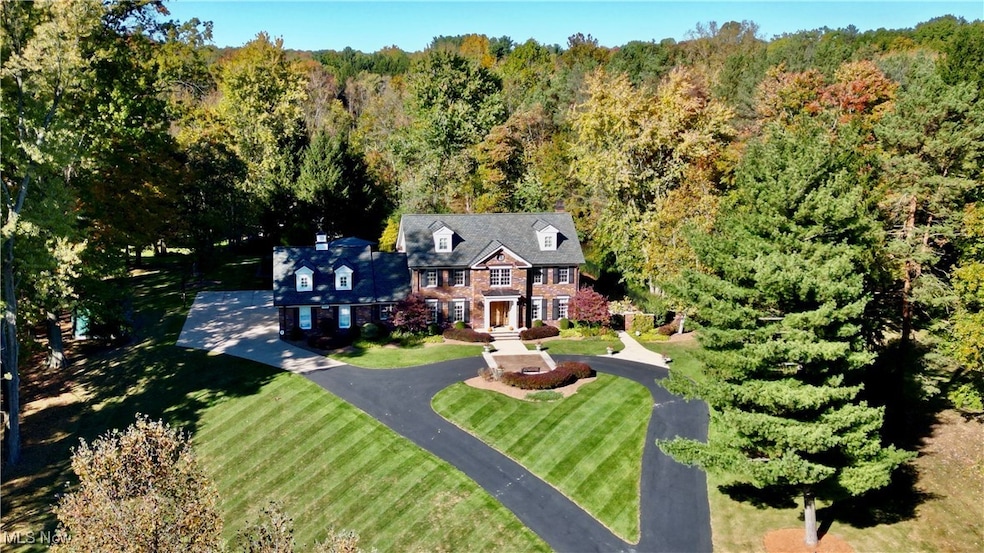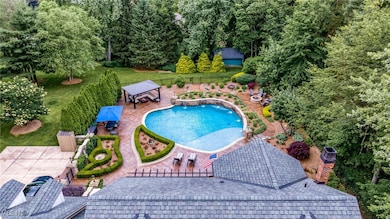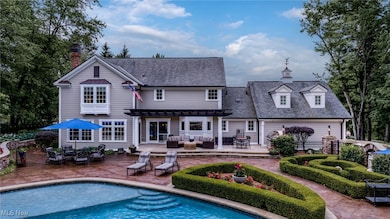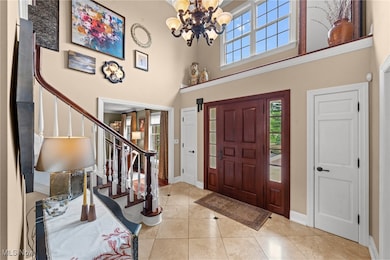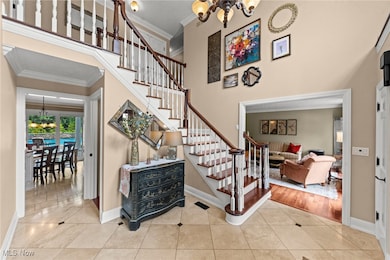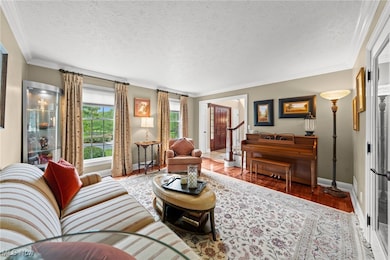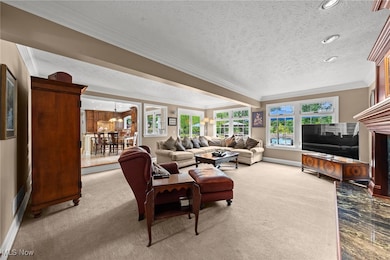17221 Sagamore Rd Bedford, OH 44146
Estimated payment $5,743/month
Highlights
- In Ground Pool
- 2.56 Acre Lot
- Wolf Appliances
- Views of Trees
- Colonial Architecture
- Private Lot
About This Home
Boasting an extravagant resort-style aquatic oasis, every day can be a luxury staycation! This custom-built 4 bed, 3.5 bath estate is teeming w premium updates/materials rarely included in even million-dollar new homes! From a lighted stone bridge, the driveway meanders through a seclusion of broadleafs to a manicured guest turnround w a heated sandstone walkway. This stately Georgian spared no expense on updates, including top-tier 50-year dimensional shingles, copper gutters/spouts/roofing materials, rear Marvin windows, & Hardie fiber cement siding. Inside, the layout seamlessly blends large living spaces for both entertaining & everyday: formal dining, office, flex room, & fireplaced great room. Consummately designed, your chef's kitchen showcases heated floors, furniture-grade custom cabinetry, premium appliances (Sub-Zero fridge & freezer, Wolf 36” range, Miele speed oven & espresso/cap machine), island, & built-in table. Your oversized owner's suite is adorned with a cathedral ceiling, WIC, and a heated-floor bathroom with dual sinks/vanities, effervescent tub, and tiled shower + sprays. Outfitted for entertainment, the lower level has a full kitchen, rec area, theater (multi-level reclining seats, projector/screen, 9-speaker system), custom wet bar for crafting cocktails, wine room for aging vintages, & relaxing steam shower + sprays. Absolutely exquisite private backyard retreat affords the ultimate in ambiance, leisure & grand-scale entertaining! The custom 38'x 44' Gunite pool--enhanced with a jetted sundeck & twelve tranquil fountains--is encircled by an expansive terrace featuring entertainment alcoves w six music zones, an integrated masonry fire pit, large gazebo (+electric & gas for a fire table), sprawling sandstone patio w cedar pergola, extensive landscaping & custom lighting. Whole-home generator, Control4, heated garage, invisible fence, 22-zone irrigation, new AC & pool pump... the updates go on, inquire for a full list! Come home to paradise!
Listing Agent
EXP Realty, LLC. Brokerage Email: damien@realtydone.com 440-670-0344 License #2007004205 Listed on: 06/21/2025

Home Details
Home Type
- Single Family
Est. Annual Taxes
- $7,132
Year Built
- Built in 1990
Lot Details
- 2.56 Acre Lot
- Lot Dimensions are 135x803
- South Facing Home
- Wrought Iron Fence
- Landscaped
- Private Lot
- Rectangular Lot
- Lot Has A Rolling Slope
- Sprinkler System
- Wooded Lot
- Back and Front Yard
Parking
- 3 Car Direct Access Garage
- Parking Pad
- Running Water Available in Garage
- Parking Accessed On Kitchen Level
- Side Facing Garage
- Garage Door Opener
- Circular Driveway
Property Views
- Trees
- Garden
- Pool
Home Design
- Colonial Architecture
- Brick Exterior Construction
- Block Foundation
- Fiberglass Roof
- Asphalt Roof
- Cement Siding
- HardiePlank Type
Interior Spaces
- 2-Story Property
- Wired For Sound
- Cathedral Ceiling
- Gas Fireplace
- Double Pane Windows
- Insulated Windows
- Blinds
- Family Room with Fireplace
- Finished Basement
- Basement Fills Entire Space Under The House
- Home Security System
Kitchen
- Range
- Microwave
- Dishwasher
- Wolf Appliances
- Disposal
Bedrooms and Bathrooms
- 4 Bedrooms
- 3.5 Bathrooms
- Steam Shower
Laundry
- Dryer
- Washer
Pool
- In Ground Pool
- Waterfall Pool Feature
- Fence Around Pool
- Pool Cover
Outdoor Features
- Patio
- Rear Porch
Utilities
- Humidifier
- Forced Air Heating and Cooling System
Community Details
- No Home Owners Association
- Signature Estates Sub Subdivision
Listing and Financial Details
- Assessor Parcel Number 794-19-048
Map
Home Values in the Area
Average Home Value in this Area
Tax History
| Year | Tax Paid | Tax Assessment Tax Assessment Total Assessment is a certain percentage of the fair market value that is determined by local assessors to be the total taxable value of land and additions on the property. | Land | Improvement |
|---|---|---|---|---|
| 2024 | $7,132 | $126,385 | $26,425 | $99,960 |
| 2023 | $5,884 | $87,430 | $21,770 | $65,660 |
| 2022 | $0 | $0 | $0 | $0 |
Property History
| Date | Event | Price | List to Sale | Price per Sq Ft |
|---|---|---|---|---|
| 06/21/2025 06/21/25 | For Sale | $975,000 | -- | $224 / Sq Ft |
Purchase History
| Date | Type | Sale Price | Title Company |
|---|---|---|---|
| Quit Claim Deed | -- | None Listed On Document |
Source: MLS Now
MLS Number: 5133345
APN: 794-19-048
- 17001 Alexander Rd
- V/L Dunham Rd
- 7801 Summerset Dr
- 944 Heartridge Dr
- 445 Houghton Rd
- 17304 Egbert Rd
- 461 Wilson Ct
- 380 Dartmouth Trail
- 4930 Squire Dr
- 133 Fell Ave
- 17660 Egbert Rd
- 7100 Chestnut Dr
- 81 Canter Ln Unit C
- 50 Kennedy Blvd
- 10306 Electric Blvd
- 8564 Penfield Dr
- 966 Nesbitt Rd
- 9131 Cambridge Dr
- V/L Meadow Ln
- 7349 Wright Ave
- 9315 Lincoln Dr
- 201 Eaton Ridge Rd
- 8054 Sandstone Dr
- 189 Summit Ave
- 8975 Cambridge Dr
- 818 Parkview Blvd
- 15917 Corkhill Rd
- 852 Washington St
- 804 Arboretum Cir Unit 804
- 681 Turney Rd
- 450 Turney Rd
- 6636 Deerfield Dr
- 755 Broadway Ave Unit 4
- 6000-6300 Lee Rd S
- 681 Washington St Unit ID1272058P
- 679 Washington St Unit ID1272057P
- 679 Washington St Unit ID1271290P
- 7360 Trailside Dr Unit E
- 780 Northfield Rd
- 788 Mckinley Ave
