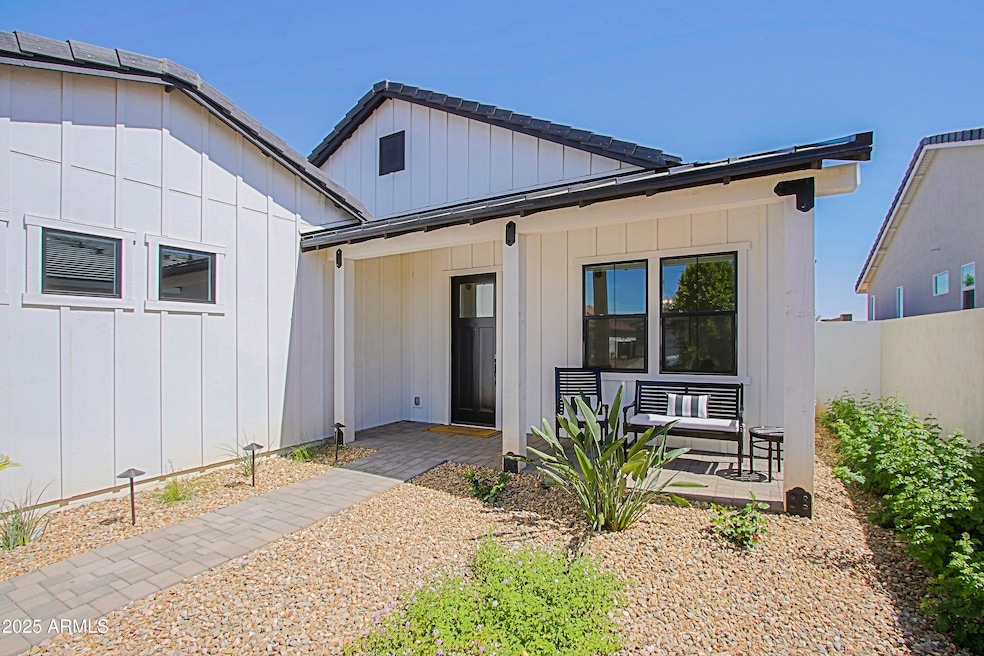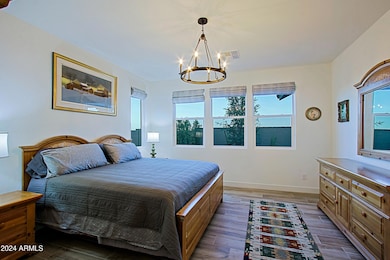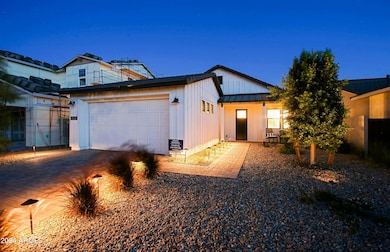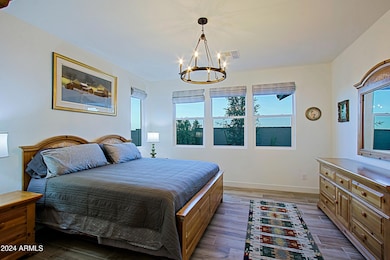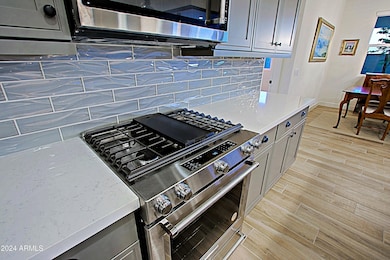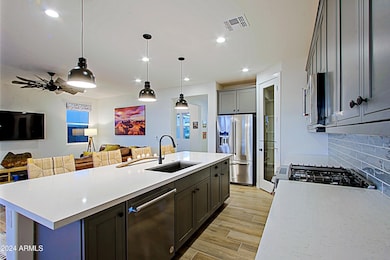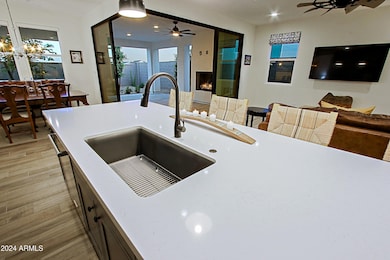17221 W Middlebury St Surprise, AZ 85388
Estimated payment $3,846/month
Highlights
- Golf Course Community
- Fitness Center
- Mountain View
- Sonoran Heights Middle School Rated A-
- Gated with Attendant
- Theater or Screening Room
About This Home
Don't wait, this Del Ray Farmhouse at Sterling Grove Golf & Country Club in Beautiful Surprise, Arizona! Price r3educed started at $7989k, now $665,900, Over $200k in upgrades, Ready to move into this Upgraded is complete and ready. This Farmhouse Style Home is located on a Premium Lot, North/South Exposure in the Community of Sterling Grove. Enjoy a short walk to the Golf Clubhouse, Country Club with so Many Amazing Amenities to ENJOY with Family & Friends! Great Room Open Floorplan with an Office! 90 Degree Double Zero patio sliding doors, Kitchen Island with Quartz Countertop, Wall Oven and Microwave, Gas Cooktop, Walk-In Pantry and Formal Dining Area, Square footage 1,521 with 3 Bedrooms, 2 Bathrooms, Spacious Master Bedroom, Master Bathroom with Walk-In Shower.
Listing Agent
Berkshire Hathaway HomeServices Arizona Properties License #BR027064000 Listed on: 11/06/2025

Home Details
Home Type
- Single Family
Est. Annual Taxes
- $2,352
Year Built
- Built in 2022
Lot Details
- 5,705 Sq Ft Lot
- Desert faces the front and back of the property
- Block Wall Fence
- Front Yard Sprinklers
- Sprinklers on Timer
HOA Fees
- $140 Monthly HOA Fees
Parking
- 2 Car Direct Access Garage
- Garage Door Opener
Home Design
- Wood Frame Construction
- Tile Roof
- Stucco
Interior Spaces
- 1,521 Sq Ft Home
- 1-Story Property
- Ceiling height of 9 feet or more
- Gas Fireplace
- Double Pane Windows
- ENERGY STAR Qualified Windows
- Tile Flooring
- Mountain Views
Kitchen
- Eat-In Kitchen
- Breakfast Bar
- Walk-In Pantry
- Gas Cooktop
- Built-In Microwave
- ENERGY STAR Qualified Appliances
- Kitchen Island
Bedrooms and Bathrooms
- 2 Bedrooms
- Primary Bathroom is a Full Bathroom
- 2 Bathrooms
- Dual Vanity Sinks in Primary Bathroom
Eco-Friendly Details
- ENERGY STAR Qualified Equipment
Outdoor Features
- Covered Patio or Porch
- Outdoor Fireplace
Schools
- Mountain View Elementary And Middle School
- Shadow Ridge High School
Utilities
- Central Air
- Heating System Uses Natural Gas
- High Speed Internet
- Cable TV Available
Listing and Financial Details
- Home warranty included in the sale of the property
- Tax Lot 11
- Assessor Parcel Number 502-13-316
Community Details
Overview
- Association fees include no fees
- Sterling Grove Association, Phone Number (480) 921-7500
- Built by Toll Brothers
- Sterling Grove Subdivision, Del Ray Floorplan
Amenities
- Theater or Screening Room
- Recreation Room
Recreation
- Golf Course Community
- Tennis Courts
- Pickleball Courts
- Community Playground
- Fitness Center
- Heated Community Pool
- Community Spa
- Bike Trail
Security
- Gated with Attendant
Map
Home Values in the Area
Average Home Value in this Area
Tax History
| Year | Tax Paid | Tax Assessment Tax Assessment Total Assessment is a certain percentage of the fair market value that is determined by local assessors to be the total taxable value of land and additions on the property. | Land | Improvement |
|---|---|---|---|---|
| 2025 | $2,427 | $24,867 | -- | -- |
| 2024 | $2,260 | $23,683 | -- | -- |
| 2023 | $2,260 | $39,570 | $7,910 | $31,660 |
| 2022 | $421 | $7,215 | $7,215 | $0 |
| 2021 | $431 | $6,750 | $6,750 | $0 |
| 2020 | $427 | $6,075 | $6,075 | $0 |
Property History
| Date | Event | Price | List to Sale | Price per Sq Ft |
|---|---|---|---|---|
| 11/06/2025 11/06/25 | For Sale | $665,900 | -- | $438 / Sq Ft |
Source: Arizona Regional Multiple Listing Service (ARMLS)
MLS Number: 6943943
APN: 502-13-316
- 17205 W Middlebury St
- 10981 N Hershey St
- Ballantyne Plan at Sterling Grove - Concord Collection
- Windrose Plan at Sterling Grove - Brookhaven Collection
- Residence Two Plan at Sterling Grove - Villa Collection
- Calistoga Plan at Sterling Grove - Sonoma Collection
- Residence Seven Plan at Sterling Grove - Villa Collection
- Elmhurst Plan at Sterling Grove - Providence Collection
- Residence Four Plan at Sterling Grove - Villa Collection
- Residence One Plan at Sterling Grove - Villa Collection
- Cranston Plan at Sterling Grove - Providence Collection
- Ellard Plan at Sterling Grove - Atley Collection
- Keswick Plan at Sterling Grove - Brookhaven Collection
- Carmet Plan at Sterling Grove - Sonoma Collection
- Residence Six Plan at Sterling Grove - Villa Collection
- Markham Plan at Sterling Grove - Pasadena Collection
- Overbrook Plan at Sterling Grove - Concord Collection
- Potomac Plan at Sterling Grove - Arlington Collection
- Bodega Plan at Sterling Grove - Sonoma Collection
- Residence Nine Plan at Sterling Grove - Villa Collection
- 17235 W Edinburg St
- 17141 W Middlebury St
- 10921 N Blakely St
- 17168 W Rocklin St
- 11533 N Luckenbach St
- 11300 N Casa Dega Dr Unit 1033
- 11300 N Casa Dega Dr Unit 1078
- 11300 N Casa Dega Dr Unit 1061
- 16834 W Hope Dr
- 17673 W Whitefish Dr
- 11142 N 165th Dr
- 17778 W Crawfordsville Dr
- 16671 W Christy Dr
- 12065 N 168th Ln
- 16603 W Sierra St
- 16648 W Jenan Dr
- 17282 W Larkspur Dr
- 11633 N 165th Ln
- 10862 N Brownsville Ln
- 10018 N 177th Ave
