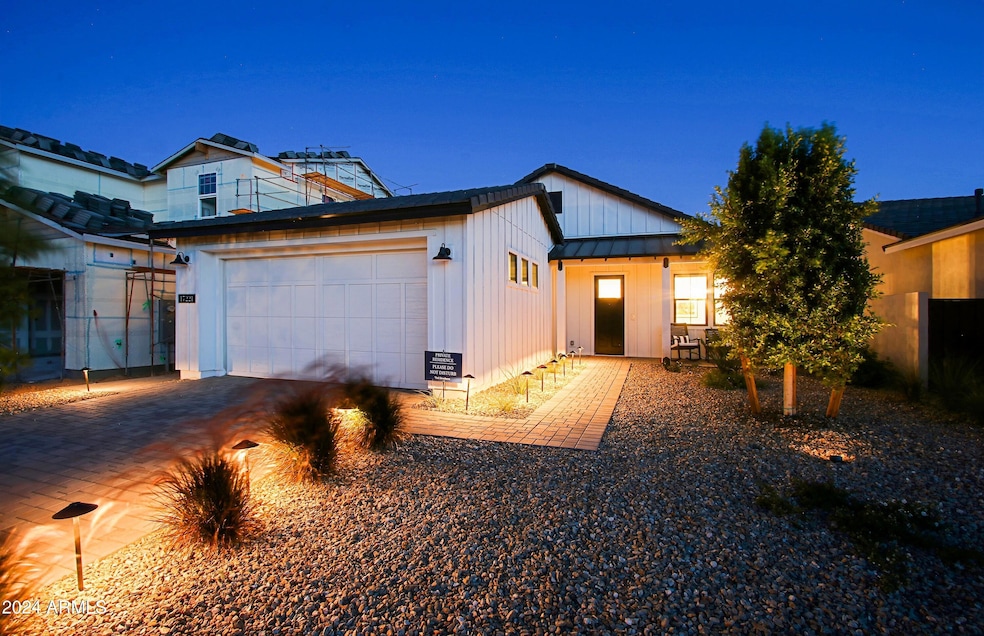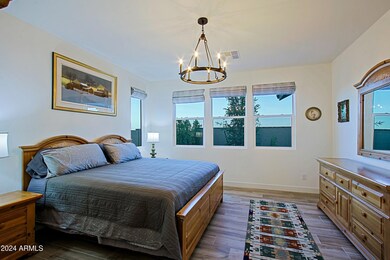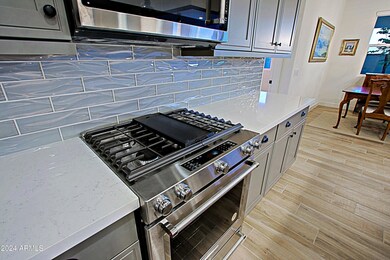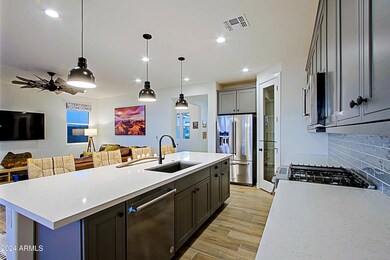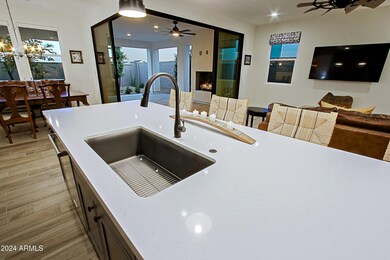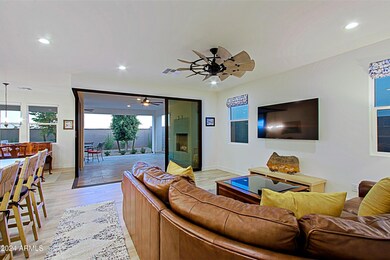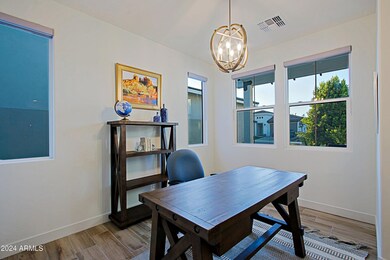17221 W Middlebury St Surprise, AZ 85388
Highlights
- Golf Course Community
- Fitness Center
- Mountain View
- Sonoran Heights Middle School Rated A-
- Gated with Attendant
- Clubhouse
About This Home
For Lease this Del Ray Farmhouse at Sterling Grove Golf & Country Club in Beautiful Surprise, Arizona! Price at $3400.00 includes all club use. Sorry NO PETS, Ready to move into this Upgraded is complete and ready. This Farmhouse Style Home is located on a Premium Lot, North/South Exposure in the Community of Sterling Grove. Enjoy a short walk to the Golf Clubhouse, Country Club with so Many Amazing Amenities to ENJOY with Family & Friends! Great Room Open Floorplan with an Office! 90 Degree Double Zero patio sliding doors, Kitchen Island with Quartz Countertop, Wall Oven and Microwave, Gas Cooktop, Walk-In Pantry and Formal Dining Area, Square footage 1,521 with 3 Bedrooms, 2 Bathrooms, Spacious Master Bedroom, Master Bathroom with Walk-In Shower
Listing Agent
Berkshire Hathaway HomeServices Arizona Properties License #BR027064000 Listed on: 07/16/2025

Home Details
Home Type
- Single Family
Est. Annual Taxes
- $2,351
Year Built
- Built in 2022
Lot Details
- 5,705 Sq Ft Lot
- Desert faces the front and back of the property
- Block Wall Fence
- Front Yard Sprinklers
- Sprinklers on Timer
Parking
- 2 Car Direct Access Garage
Home Design
- Wood Frame Construction
- Tile Roof
- Stucco
Interior Spaces
- 1,521 Sq Ft Home
- 1-Story Property
- Ceiling height of 9 feet or more
- Gas Fireplace
- Double Pane Windows
- ENERGY STAR Qualified Windows with Low Emissivity
- Tile Flooring
- Mountain Views
Kitchen
- Eat-In Kitchen
- Breakfast Bar
- Gas Cooktop
- Built-In Microwave
- ENERGY STAR Qualified Appliances
- Kitchen Island
Bedrooms and Bathrooms
- 2 Bedrooms
- Primary Bathroom is a Full Bathroom
- 2 Bathrooms
- Double Vanity
Laundry
- Laundry in unit
- Dryer
- Washer
Eco-Friendly Details
- ENERGY STAR Qualified Equipment
Outdoor Features
- Covered patio or porch
- Outdoor Fireplace
Schools
- Mountain View Elementary And Middle School
- Shadow Ridge High School
Utilities
- Central Air
- Heating System Uses Natural Gas
- Tankless Water Heater
- Water Softener
- High Speed Internet
- Cable TV Available
Listing and Financial Details
- Property Available on 7/17/25
- Rent includes gardening service, garbage collection
- 6-Month Minimum Lease Term
- Tax Lot 11
- Assessor Parcel Number 502-13-316
Community Details
Overview
- Property has a Home Owners Association
- Sterling Grove Association, Phone Number (480) 921-7100
- Built by Toll Bros
- Toll At Prasada Phase 1 Unit B Subdivision, Del Ray Floorplan
Amenities
- Clubhouse
- Theater or Screening Room
- Recreation Room
Recreation
- Golf Course Community
- Tennis Courts
- Pickleball Courts
- Fitness Center
- Community Spa
- Bike Trail
Pet Policy
- Call for details about the types of pets allowed
Security
- Gated with Attendant
Map
Source: Arizona Regional Multiple Listing Service (ARMLS)
MLS Number: 6893416
APN: 502-13-316
- 17227 W Middlebury St
- 11045 N Hershey St
- 17205 W Middlebury St
- 11172 N San Clemente St
- 17168 W Middlebury St
- 17302 W Gretna St
- 11344 N San Clemente St
- 11203 N Northfield St
- 10986 N Northfield St
- 17329 W Gretna St
- 17146 W Mountainair St
- 17210 W Gracemont St
- 11342 N Jerome St
- 17396 W Crawfordsville Dr
- 11249 N Blakely St
- 11401 N Luckenbach St
- 11233 N Blakely St
- 11444 N Northfield St
- 17068 W Shangri la Rd
- 17385 W Sugar Hill Ct
- 17227 W Middlebury St
- 17235 W Edinburg St
- 17177 W Edinburg St
- 11320 N Northfield St
- 11342 N Jerome St
- 17168 W Rocklin St
- 11300 N Casa Dega Dr Unit 1032
- 11839 N Luckenbach St
- 17673 W Whitefish Dr
- 12075 N San Clemente St
- 17279 W Dartmouth St
- 11142 N 165th Dr
- 12065 N 168th Ln
- 12065 N 168th Ln Unit 1
- 16562 W Sierra St
- 12700 N Cotton
- 16541 W Sierra St
- 10925 N 165th Ave
- 17556 W Bloomfield Rd
- 17820 W Charter Oak Rd
