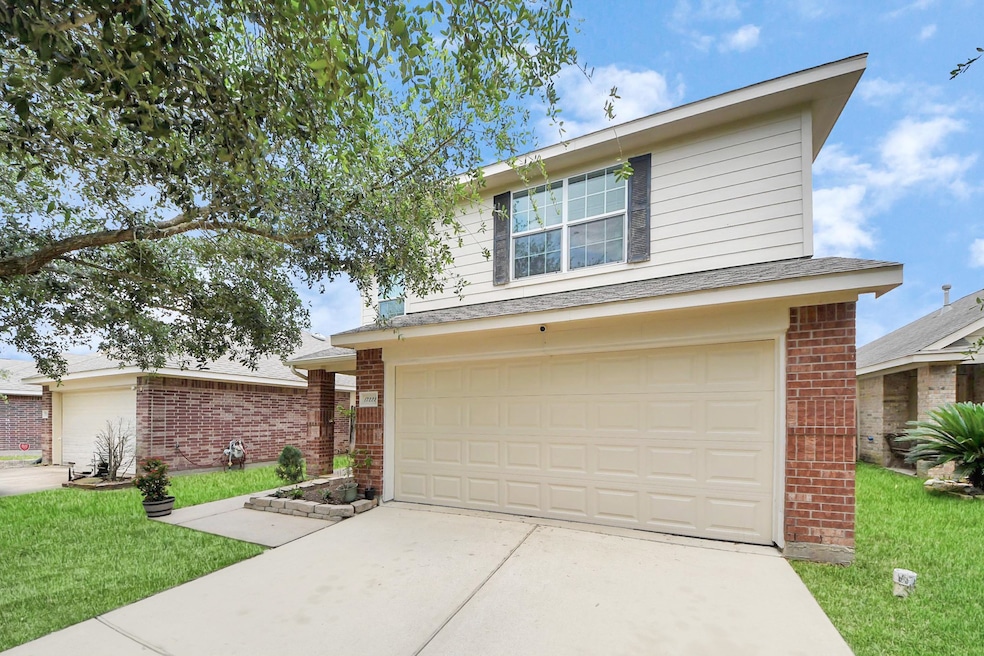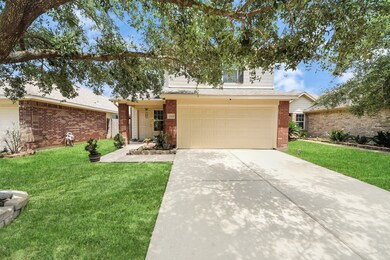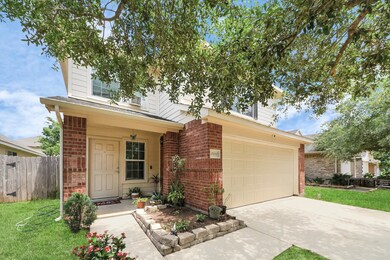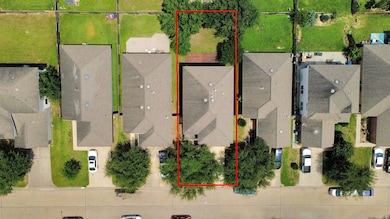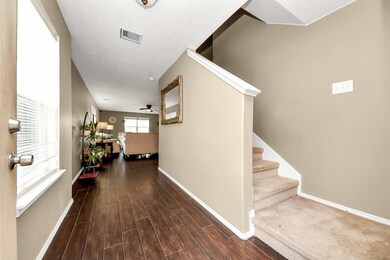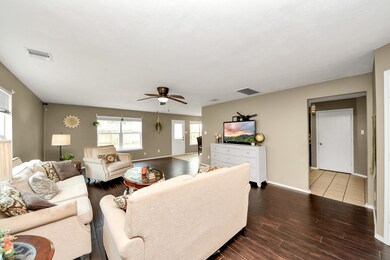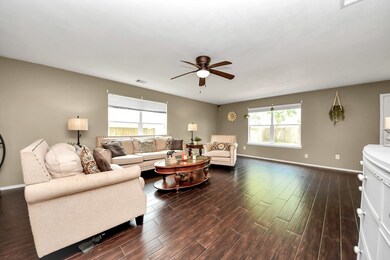
17222 Osprey Landing Dr Hockley, TX 77447
Hockley NeighborhoodHighlights
- Deck
- Community Pool
- Breakfast Room
- Traditional Architecture
- Community Basketball Court
- 2 Car Attached Garage
About This Home
As of June 2025PRICED TO SELL!!! 2-story home nestled in Cypresswood Trails equipped with 4bedrooms, 2.5 baths and 2 car garage. This charming home has wood vinyl flooring, large family room, Kitchen/Dining Combo, Half bath and Utility room on the first floor. The kitchen has just enough cabinet and counter space for preparing meals, storing dishes and small appliances. Upstairs you will find the primary bedroom w/ primary bath, along with the 3 secondary rooms and full bath- this floorplan is great for privacy when having get togethers and comfort having children or family members just down the hall. Primary Bedroom- has vanity/small office nook with 2 large window bringing in natural lighting located next to the extra closet space. Maintainable backyard with nice deck ready for your own custom touches. LOW Tax Rate and REALLY LOW HOA fees! Elementary located in the Neighborhood. MOTIVATED SELLER!!!
Last Agent to Sell the Property
Nan & Company Properties License #0719710 Listed on: 05/29/2025

Home Details
Home Type
- Single Family
Est. Annual Taxes
- $7,052
Year Built
- Built in 2010
Lot Details
- 4,400 Sq Ft Lot
- Back Yard Fenced
HOA Fees
- $21 Monthly HOA Fees
Parking
- 2 Car Attached Garage
- Garage Door Opener
- Driveway
Home Design
- Traditional Architecture
- Brick Exterior Construction
- Slab Foundation
- Composition Roof
- Wood Siding
Interior Spaces
- 2,300 Sq Ft Home
- 2-Story Property
- Ceiling Fan
- Formal Entry
- Living Room
- Breakfast Room
- Combination Kitchen and Dining Room
- Utility Room
- Washer and Electric Dryer Hookup
- Fire and Smoke Detector
Kitchen
- Gas Oven
- Gas Range
- Free-Standing Range
- <<microwave>>
- Dishwasher
- Disposal
Flooring
- Carpet
- Tile
- Vinyl Plank
- Vinyl
Bedrooms and Bathrooms
- 4 Bedrooms
- En-Suite Primary Bedroom
- Single Vanity
- <<tubWithShowerToken>>
Eco-Friendly Details
- Energy-Efficient Windows with Low Emissivity
- Energy-Efficient HVAC
- Energy-Efficient Thermostat
- Ventilation
Outdoor Features
- Deck
- Patio
Schools
- Roberts Road Elementary School
- Waller Junior High School
- Waller High School
Utilities
- Central Heating and Cooling System
- Heating System Uses Gas
- Programmable Thermostat
Listing and Financial Details
- Seller Concessions Offered
Community Details
Overview
- Association fees include recreation facilities
- Association Principle Association, Phone Number (713) 329-7100
- Cypresswood Trls Sec 02 Subdivision
Amenities
- Picnic Area
Recreation
- Community Basketball Court
- Community Playground
- Community Pool
- Park
Ownership History
Purchase Details
Home Financials for this Owner
Home Financials are based on the most recent Mortgage that was taken out on this home.Purchase Details
Home Financials for this Owner
Home Financials are based on the most recent Mortgage that was taken out on this home.Purchase Details
Home Financials for this Owner
Home Financials are based on the most recent Mortgage that was taken out on this home.Similar Homes in Hockley, TX
Home Values in the Area
Average Home Value in this Area
Purchase History
| Date | Type | Sale Price | Title Company |
|---|---|---|---|
| Warranty Deed | -- | Spartan Title | |
| Warranty Deed | -- | Frontier Title Co | |
| Vendors Lien | -- | North American Title Company | |
| Special Warranty Deed | -- | North American Title Company |
Mortgage History
| Date | Status | Loan Amount | Loan Type |
|---|---|---|---|
| Previous Owner | $177,777 | New Conventional | |
| Previous Owner | $121,830 | FHA |
Property History
| Date | Event | Price | Change | Sq Ft Price |
|---|---|---|---|---|
| 06/30/2025 06/30/25 | Sold | -- | -- | -- |
| 06/24/2025 06/24/25 | Pending | -- | -- | -- |
| 06/24/2025 06/24/25 | For Sale | $202,000 | -14.0% | $88 / Sq Ft |
| 06/17/2025 06/17/25 | Sold | -- | -- | -- |
| 06/13/2025 06/13/25 | For Sale | $235,000 | 0.0% | $102 / Sq Ft |
| 05/30/2025 05/30/25 | Pending | -- | -- | -- |
| 05/29/2025 05/29/25 | For Sale | $235,000 | -- | $102 / Sq Ft |
Tax History Compared to Growth
Tax History
| Year | Tax Paid | Tax Assessment Tax Assessment Total Assessment is a certain percentage of the fair market value that is determined by local assessors to be the total taxable value of land and additions on the property. | Land | Improvement |
|---|---|---|---|---|
| 2024 | $7,052 | $283,708 | $39,820 | $243,888 |
| 2023 | $7,052 | $304,205 | $39,820 | $264,385 |
| 2022 | $6,866 | $257,150 | $34,100 | $223,050 |
| 2021 | $5,783 | $206,848 | $26,400 | $180,448 |
| 2020 | $5,432 | $188,173 | $26,400 | $161,773 |
| 2019 | $5,500 | $184,251 | $22,000 | $162,251 |
| 2018 | $1,471 | $176,108 | $18,920 | $157,188 |
| 2017 | $5,204 | $176,108 | $18,920 | $157,188 |
| 2016 | $5,204 | $176,108 | $18,920 | $157,188 |
| 2015 | $2,411 | $144,126 | $18,920 | $125,206 |
| 2014 | $2,411 | $120,299 | $17,600 | $102,699 |
Agents Affiliated with this Home
-
Sade Martinez
S
Seller's Agent in 2025
Sade Martinez
Nan & Company Properties
(832) 909-6671
4 in this area
49 Total Sales
-
Grecia Berrios

Seller's Agent in 2025
Grecia Berrios
Realty Of America, LLC
(281) 463-6000
7 in this area
304 Total Sales
-
Gerald Creighton
G
Buyer's Agent in 2025
Gerald Creighton
New Western
(832) 585-3966
1 in this area
6 Total Sales
Map
Source: Houston Association of REALTORS®
MLS Number: 49635306
APN: 1288030040004
- 17135 Falcons Nest Landing Dr
- 17135 Osprey Landing Dr
- 24303 Bar Kay Ln
- 24402 Bar Kay Ln
- 17119 Hawks Landing Dr
- 24214 Wild Horses Ln
- 24227 Kennedy Ranch Ln
- 17307 Ranch Country Rd
- 24306 Four Sixes Ln
- 2076 Stallion Lakes Ave
- 17415 Cedar Rock Dr
- 17406 Bullis Gap Dr
- 24207 Running Iron Dr
- 24411 Jumping Jay Dr
- 24135 Four Sixes Ln
- 24011 Bar Kay Ln
- 24402 Jumping Jay Dr
- 24318 Beef Canyon Dr
- 24426 Rockin Seven Dr
- 24310 Rockin Seven Dr
