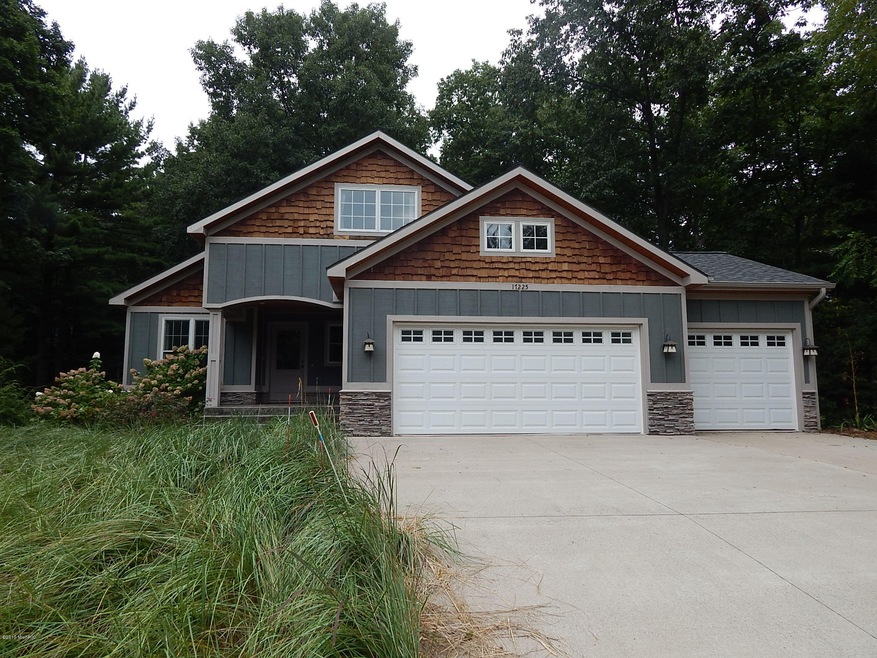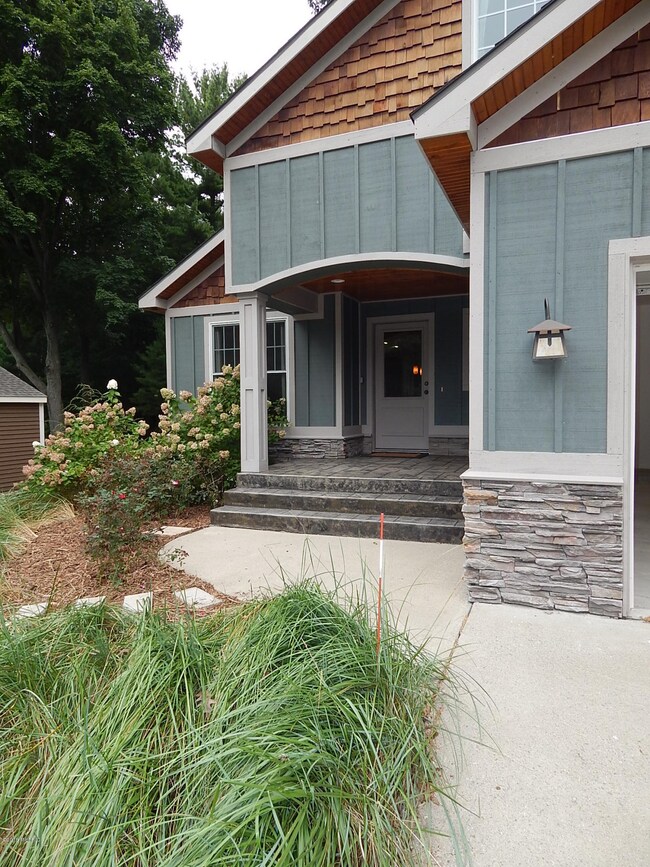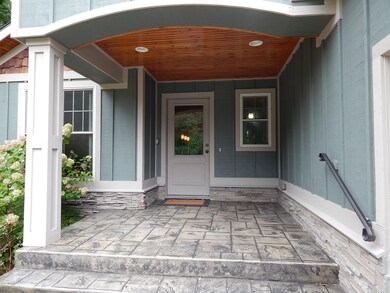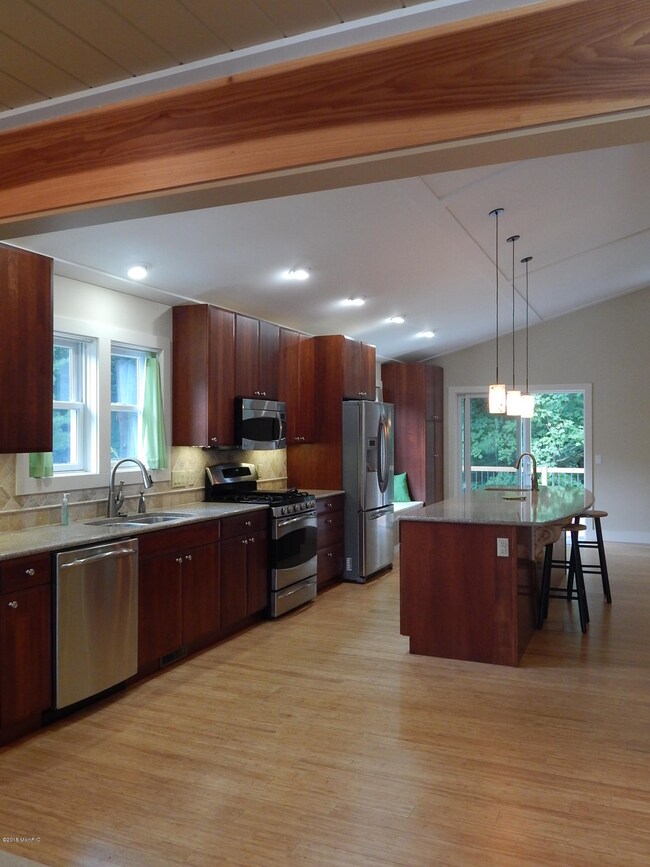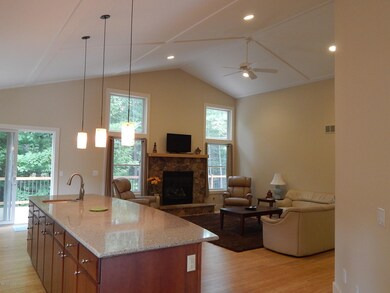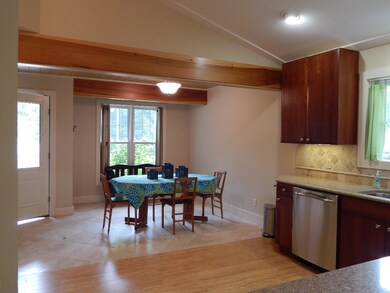
17225 Sheldon Dunes Dr West Olive, MI 49460
Port Sheldon Township NeighborhoodEstimated Value: $670,174 - $890,000
Highlights
- 150 Feet of Waterfront
- Beach
- Contemporary Architecture
- Rosy Mound School Rated A
- Deck
- Wood Flooring
About This Home
As of October 2015like brand new home, that was completed in 2012 by the current owner and only used a handful of weekends, not even a nail hole in the wall. This house has a great contemporary open floor plan made for entertaining and hosting guests. The main floor features a large kitchen with 12ft island with prep sink, all profile stainless steal appliances, quartz counter tops, and custom wood cabinets, and master bedroom with a spa like bathroom, a laundry rm. ,as well as a great-room with a gas fireplace,a slider leading to an expansive deck. Upstairs has a guest suit. The lower daylight level features 2 bedrooms, a full bath, and a large rec-room, w/wet-bar. to many high end details in the home to list. This home is part of the Sheldon dunes neighborhood sharing 150ft privet lake Michigan beach.
Home Details
Home Type
- Single Family
Est. Annual Taxes
- $5,554
Year Built
- Built in 2006
Lot Details
- 0.32 Acre Lot
- Lot Dimensions are 120 x 120
- 150 Feet of Waterfront
- Shrub
- Corner Lot: Yes
Parking
- 3 Car Attached Garage
- Garage Door Opener
Home Design
- Contemporary Architecture
- Composition Roof
- Wood Siding
Interior Spaces
- 3,120 Sq Ft Home
- 2-Story Property
- Wet Bar
- Central Vacuum
- Ceiling Fan
- Low Emissivity Windows
- Insulated Windows
- Window Treatments
- Window Screens
- Family Room with Fireplace
- Laundry on main level
Kitchen
- Range
- Microwave
- Dishwasher
- Kitchen Island
- Snack Bar or Counter
- Disposal
Flooring
- Wood
- Ceramic Tile
Bedrooms and Bathrooms
- 4 Bedrooms
- Main Floor Bedroom
- Bathroom on Main Level
Basement
- Basement Fills Entire Space Under The House
- 2 Bedrooms in Basement
- Natural lighting in basement
Accessible Home Design
- Grab Bar In Bathroom
- Accessible Bedroom
- Doors are 36 inches wide or more
Outdoor Features
- Water Access
- Deck
Utilities
- Humidifier
- Forced Air Heating and Cooling System
- Heating System Uses Natural Gas
- Well
- Natural Gas Water Heater
- Septic System
- Phone Connected
- Cable TV Available
Community Details
Overview
- Property has a Home Owners Association
Recreation
- Waterfront Owned by Association
- Beach
- Water Sports
Ownership History
Purchase Details
Purchase Details
Home Financials for this Owner
Home Financials are based on the most recent Mortgage that was taken out on this home.Purchase Details
Purchase Details
Purchase Details
Purchase Details
Purchase Details
Home Financials for this Owner
Home Financials are based on the most recent Mortgage that was taken out on this home.Purchase Details
Similar Homes in West Olive, MI
Home Values in the Area
Average Home Value in this Area
Purchase History
| Date | Buyer | Sale Price | Title Company |
|---|---|---|---|
| Quick Keith C | -- | None Available | |
| Quick Keith C | $376,000 | Chicago Title | |
| Foy Gerald | -- | Attorney | |
| Foy Gerald | $170,000 | Attorneys Title Agency Llc | |
| Citibank Na | -- | None Available | |
| Wells Fargo Bank Na | $350,000 | None Available | |
| Kozlowski James | $484,000 | None Available | |
| Kozlowski Joseph | $87,000 | Chicago Title |
Mortgage History
| Date | Status | Borrower | Loan Amount |
|---|---|---|---|
| Open | Quick Keith C | $300,800 | |
| Previous Owner | Kozlowski James | $385,000 | |
| Previous Owner | James | $99,000 |
Property History
| Date | Event | Price | Change | Sq Ft Price |
|---|---|---|---|---|
| 10/30/2015 10/30/15 | Sold | $376,000 | -6.0% | $121 / Sq Ft |
| 09/29/2015 09/29/15 | Pending | -- | -- | -- |
| 09/29/2015 09/29/15 | For Sale | $400,000 | -- | $128 / Sq Ft |
Tax History Compared to Growth
Tax History
| Year | Tax Paid | Tax Assessment Tax Assessment Total Assessment is a certain percentage of the fair market value that is determined by local assessors to be the total taxable value of land and additions on the property. | Land | Improvement |
|---|---|---|---|---|
| 2024 | $3,345 | $267,200 | $0 | $0 |
| 2023 | $3,579 | $240,300 | $0 | $0 |
| 2022 | $4,649 | $214,400 | $0 | $0 |
| 2021 | $4,518 | $199,300 | $0 | $0 |
| 2020 | $4,471 | $194,300 | $0 | $0 |
| 2019 | $4,269 | $191,500 | $0 | $0 |
| 2018 | -- | $176,900 | $0 | $0 |
| 2017 | -- | $176,900 | $0 | $0 |
| 2016 | -- | $163,400 | $0 | $0 |
| 2015 | -- | $143,700 | $0 | $0 |
| 2014 | -- | $136,800 | $0 | $0 |
Agents Affiliated with this Home
-
Siiri Foy
S
Seller's Agent in 2015
Siiri Foy
Keller Williams GR East
(509) 844-6514
13 Total Sales
Map
Source: Southwestern Michigan Association of REALTORS®
MLS Number: 15051534
APN: 70-11-04-180-014
- 17098 Donahue Woods Dr
- 8894 Lakeshore Ave
- 17296 Beach Ridge Way Unit PVT
- 16500 Haven Woods Ct
- 10543 Lakeshore Dr
- 15991 Croswell St
- 15635 Stanton St
- 0 158th Ave
- 17078 Lake Michigan Dr
- 15282 Stanton St
- Lot 3 152nd Ave
- 16976 Lake Ave
- 11506 Lakeshore Ave
- 14984 Fillmore St
- 9423 Shoreway Dr
- 11646 Garnsey Ave
- 9241 Shoreway Dr
- 9530 Shoreway Dr
- 9300 Windward Dr
- 9330 Windward Dr
- 17225 Sheldon Dunes Dr
- 17229 Sheldon Dunes Dr
- 9377 Lakeshore Dr
- 17220 Sheldon Dunes Dr
- 17232 Sheldon Dunes Dr
- 17265 Sheldon Dunes Dr
- 9393 Lakeshore Dr
- 17185 Whitney Ridge
- 17258 Sheldon Dunes Dr
- 9364 Ottawa House Dr
- 9348 Ottawa House Dr
- 17211 Windchime Ct
- 17233 Wind Chime Ct
- 17233 Windchime Ct
- 9384 Ottawa House Dr
- 17230 Rolling Dunes Dr
- 17214 Rolling Dunes Dr
- 17270 Sheldon Dunes Dr
- 17224 Rolling Dunes Dr
- 9296 Lakeshore Dr
