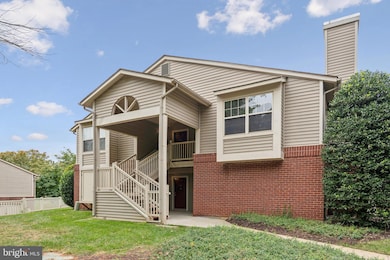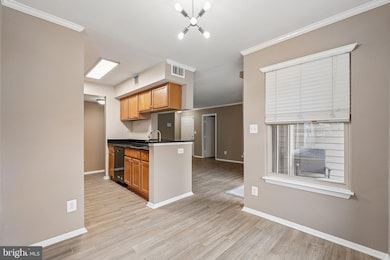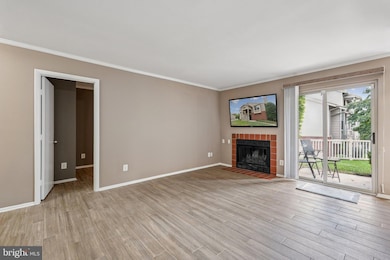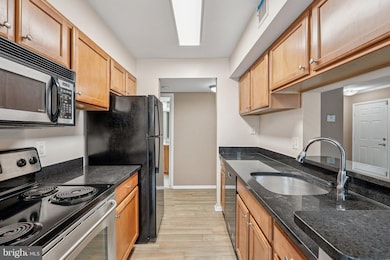1723 Ascot Way Unit A Reston, VA 20190
Lake Anne NeighborhoodEstimated payment $2,470/month
Highlights
- Fitness Center
- Contemporary Architecture
- Community Pool
- Clubhouse
- Traditional Floor Plan
- Tennis Courts
About This Home
Welcome to Easy Living in Reston! *** This charming Parcreston home offers the perfect blend of comfort, convenience, and low-maintenance living. Ideal for first-time buyers, down-sizers, or pet owners (dogs are welcomed!), this main-level condo features a private patio backing to open green space — a rare find with room for your pup to play or for you to enjoy peaceful outdoor moments. *** Inside, you’ll find two spacious bedrooms and one full bath. The primary bedroom includes a generous walk-in closet, while the second bedroom is perfect for a guest room, home office, or hobby space. A large laundry and utility room provides plenty of extra storage, and the cozy fireplace sets the stage for relaxing evenings. The wall-mounted TV conveys, making this home truly move-in ready. *** Recent upgrades include NEW electrical panel upgrade, hwh expansion tank, main water shutoff, and shower valve replacement (see disclosures) *** Parcreston residents enjoy a resort-style amenity package that includes an in-ground pool, EV charging stations, tennis and basketball courts, and a community center with a well-equipped exercise facility. A reserved parking space conveys with the unit, and ample guest parking is available for visitors. And, your pooch will love all the green space to run! *** Situated in one of Reston’s most desirable and walkable communities, you’re just moments from vibrant Reston Town Center, filled with lively restaurants, boutique shopping, and year-round events — including an ice-skating rink in the winter. Enjoy an active lifestyle with nearby parks, walking trails, and commuter access to major routes and Metro. Welcome home!
Listing Agent
(703) 963-0142 robyn@robynporter.com Long & Foster Real Estate, Inc. License #SP98361588 Listed on: 10/14/2025

Property Details
Home Type
- Condominium
Est. Annual Taxes
- $3,571
Year Built
- Built in 1985
HOA Fees
Home Design
- Contemporary Architecture
- Entry on the 1st floor
Interior Spaces
- 840 Sq Ft Home
- Property has 1 Level
- Traditional Floor Plan
- Ceiling height of 9 feet or more
- Wood Burning Fireplace
- Window Treatments
- Window Screens
- Sliding Doors
- Living Room
- Combination Kitchen and Dining Room
Kitchen
- Breakfast Area or Nook
- Electric Oven or Range
- Built-In Microwave
- Ice Maker
- Dishwasher
- Disposal
Flooring
- Tile or Brick
- Luxury Vinyl Plank Tile
Bedrooms and Bathrooms
- 2 Main Level Bedrooms
- Walk-In Closet
- 1 Full Bathroom
- Bathtub with Shower
Laundry
- Laundry Room
- Dryer
- Washer
Parking
- Assigned parking located at #368R
- Parking Lot
- Parking Space Conveys
- 1 Assigned Parking Space
Schools
- Lake Anne Elementary School
- Hughes Middle School
- South Lakes High School
Utilities
- Forced Air Heating and Cooling System
- Vented Exhaust Fan
- Electric Water Heater
Additional Features
- Property is in very good condition
- Suburban Location
Listing and Financial Details
- Assessor Parcel Number 0172 40140001
Community Details
Overview
- Association fees include common area maintenance, exterior building maintenance, lawn maintenance, management, parking fee, pool(s), reserve funds, road maintenance, snow removal, trash
- Low-Rise Condominium
- Parcreston Condos
- Parcreston Condo Community
- Parcreston Subdivision
- Property Manager
Amenities
- Common Area
- Clubhouse
- Party Room
Recreation
- Tennis Courts
- Community Playground
- Fitness Center
- Community Pool
Pet Policy
- Dogs and Cats Allowed
Map
Home Values in the Area
Average Home Value in this Area
Property History
| Date | Event | Price | List to Sale | Price per Sq Ft | Prior Sale |
|---|---|---|---|---|---|
| 10/14/2025 10/14/25 | For Sale | $329,000 | +13.4% | $392 / Sq Ft | |
| 04/03/2023 04/03/23 | Sold | $290,000 | +3.6% | $345 / Sq Ft | View Prior Sale |
| 03/17/2023 03/17/23 | Pending | -- | -- | -- | |
| 03/16/2023 03/16/23 | For Sale | $279,900 | 0.0% | $333 / Sq Ft | |
| 03/10/2023 03/10/23 | Price Changed | $279,900 | -- | $333 / Sq Ft |
Source: Bright MLS
MLS Number: VAFX2274680
- 1701 Ascot Way Unit 1701A
- 1780 Jonathan Way Unit 1780-A
- 1640 Wainwright Dr
- 11619 Vantage Hill Rd Unit 1A
- 11776 Stratford House Place Unit 507
- 11776 Stratford House Place Unit 907
- 11775 Stratford House Place Unit 206
- 1851 Stratford Park Place Unit 212
- 11603 Vantage Hill Rd Unit 22C
- 12000 Taliesin Place Unit 36
- 11577 Maple Ridge Rd
- 12020 Taliesin Place Unit 16
- 12020 Taliesin Place Unit 15
- 12005 Taliesin Place Unit 16
- 12025 New Dominion Pkwy Unit 311
- 12025 New Dominion Pkwy Unit 406
- 1809 Ivy Oak Square Unit 61
- 1716 Lake Shore Crest Dr Unit 33
- 11800 Sunset Hills Rd Unit 1125
- 11800 Sunset Hills Rd Unit 611
- 1715 Ascot Way Unit C
- 11659 North Shore Dr
- 1800 Jonathan Way
- 11703 Olde English Dr Unit B
- 11850 Freedom Dr
- 11850 Freedom Dr Unit FL12-ID847
- 11850 Freedom Dr Unit FL12-ID844
- 11850 Freedom Dr Unit FL16-ID845
- 11637 Charter Oak Ct
- 11776 Stratford House Place Unit 1004
- 1700 Quietree Dr
- 11911 Freedom Dr Unit ID1039951P
- 11911 Freedom Dr Unit ID1043305P
- 11911 Freedom Dr Unit ID1060650P
- 11911 Freedom Dr Unit ID1296001P
- 11911 Freedom Dr Unit ID1039953P
- 11911 Freedom Dr Unit ID1221052P
- 11911 Freedom Dr Unit ID1039952P
- 11911 Freedom Dr Unit ID1042373P
- 11911 Freedom Dr Unit ID1043417P






