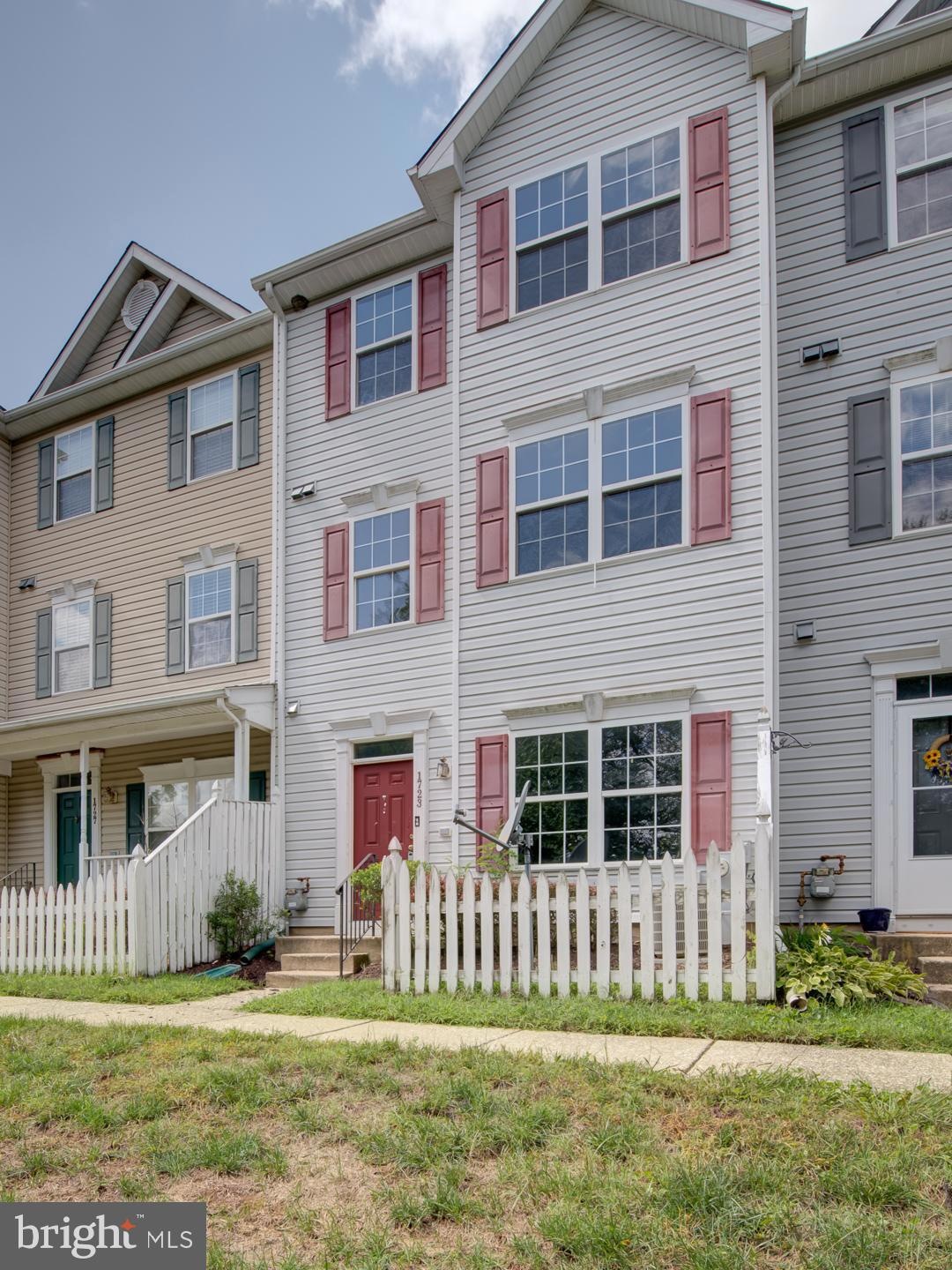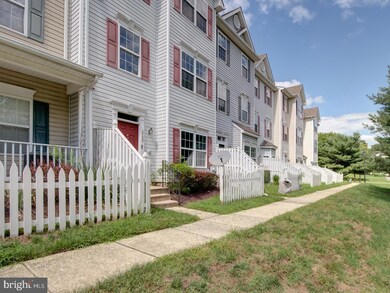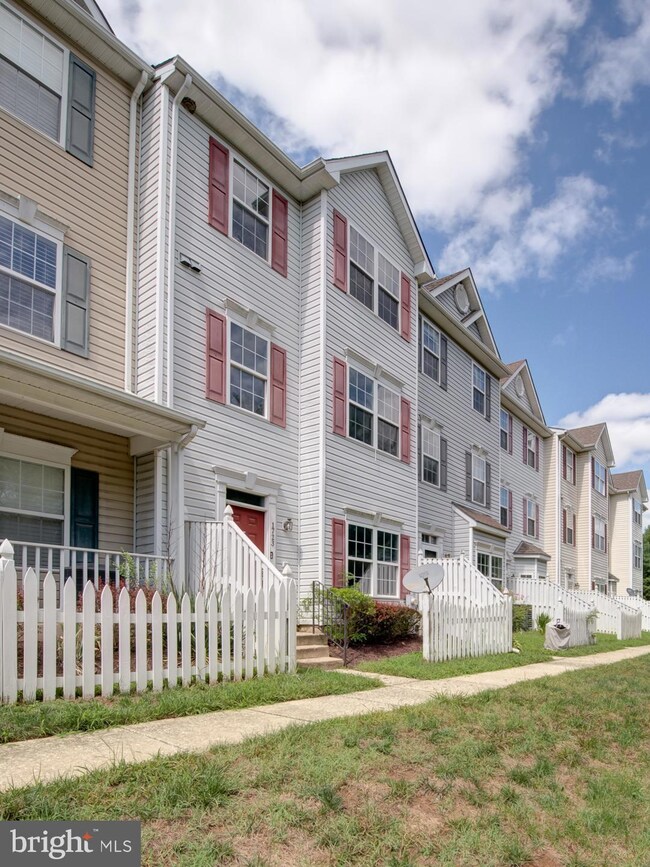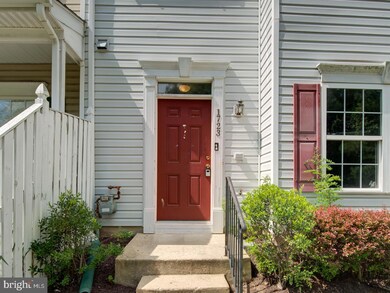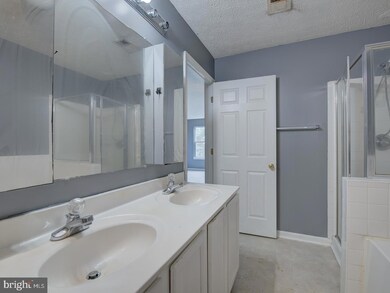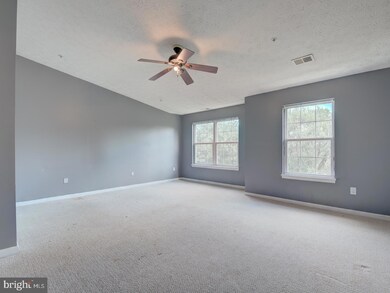
1723 Barnett Ct Severn, MD 21144
About This Home
As of October 2024Discover 3-level townhome-condo living for under $300K! This is an ideal opportunity for investors or homebuyers at this unbeatable price. The main level boasts an open-concept layout with a spacious living/dining combo and a convenient half bath. On the second level, you'll find two generously sized bedrooms, a full bath, and a laundry room. The master suite features its own private bath. This home is perfectly situated near Baltimore and Annapolis metro amenities, top medical facilities, sports venues, Arundel Mills Mall, and key commuter routes like 97, 295, 95, and 100. The community is beautifully maintained with picnic areas and a playground, and the HOA fee covers lawn care and landscaping, making for truly carefree living.
Last Agent to Sell the Property
Apex Home Realty License #BR40000070 Listed on: 08/24/2024
Townhouse Details
Home Type
- Townhome
Est. Annual Taxes
- $3,017
Year Built
- Built in 2004
HOA Fees
- $163 Monthly HOA Fees
Parking
- On-Street Parking
Home Design
- Colonial Architecture
- Slab Foundation
- Vinyl Siding
Interior Spaces
- 1,740 Sq Ft Home
- Property has 3 Levels
Bedrooms and Bathrooms
- 3 Bedrooms
Additional Features
- Property is in average condition
- Forced Air Heating and Cooling System
Community Details
- Association fees include lawn care front
- Asbury Woods Subdivision
Listing and Financial Details
- Assessor Parcel Number 020400190216585
Ownership History
Purchase Details
Home Financials for this Owner
Home Financials are based on the most recent Mortgage that was taken out on this home.Purchase Details
Purchase Details
Home Financials for this Owner
Home Financials are based on the most recent Mortgage that was taken out on this home.Purchase Details
Home Financials for this Owner
Home Financials are based on the most recent Mortgage that was taken out on this home.Purchase Details
Similar Homes in Severn, MD
Home Values in the Area
Average Home Value in this Area
Purchase History
| Date | Type | Sale Price | Title Company |
|---|---|---|---|
| Deed | $311,300 | Gemini Title | |
| Trustee Deed | $341,204 | None Listed On Document | |
| Deed | $290,000 | -- | |
| Deed | $290,000 | -- | |
| Deed | $219,480 | -- |
Mortgage History
| Date | Status | Loan Amount | Loan Type |
|---|---|---|---|
| Open | $233,475 | New Conventional | |
| Previous Owner | $240,500 | New Conventional | |
| Previous Owner | $58,000 | Credit Line Revolving | |
| Previous Owner | $232,000 | Purchase Money Mortgage | |
| Previous Owner | $232,000 | Purchase Money Mortgage |
Property History
| Date | Event | Price | Change | Sq Ft Price |
|---|---|---|---|---|
| 01/05/2025 01/05/25 | Rented | $2,600 | +4.0% | -- |
| 01/03/2025 01/03/25 | For Rent | $2,499 | 0.0% | -- |
| 01/02/2025 01/02/25 | Off Market | $2,499 | -- | -- |
| 12/13/2024 12/13/24 | Price Changed | $2,499 | 0.0% | $1 / Sq Ft |
| 10/31/2024 10/31/24 | For Rent | $2,500 | 0.0% | -- |
| 10/17/2024 10/17/24 | Sold | $311,300 | +3.8% | $179 / Sq Ft |
| 09/06/2024 09/06/24 | Pending | -- | -- | -- |
| 09/05/2024 09/05/24 | Off Market | $299,900 | -- | -- |
| 08/24/2024 08/24/24 | For Sale | $299,900 | -- | $172 / Sq Ft |
Tax History Compared to Growth
Tax History
| Year | Tax Paid | Tax Assessment Tax Assessment Total Assessment is a certain percentage of the fair market value that is determined by local assessors to be the total taxable value of land and additions on the property. | Land | Improvement |
|---|---|---|---|---|
| 2024 | $2,656 | $240,800 | $0 | $0 |
| 2023 | $2,471 | $224,600 | $0 | $0 |
| 2022 | $2,178 | $208,400 | $65,000 | $143,400 |
| 2021 | $2,073 | $196,733 | $0 | $0 |
| 2020 | $1,954 | $185,067 | $0 | $0 |
| 2019 | $1,833 | $173,400 | $35,000 | $138,400 |
| 2018 | $1,699 | $167,533 | $0 | $0 |
| 2017 | $1,634 | $161,667 | $0 | $0 |
| 2016 | -- | $155,800 | $0 | $0 |
| 2015 | -- | $155,800 | $0 | $0 |
| 2014 | -- | $155,800 | $0 | $0 |
Agents Affiliated with this Home
-
Mark Ibrahim

Seller's Agent in 2025
Mark Ibrahim
Taylor Properties
(443) 210-1721
6 in this area
46 Total Sales
-
datacorrect BrightMLS
d
Buyer's Agent in 2025
datacorrect BrightMLS
Non Subscribing Office
-
Samer Makhlouf

Seller's Agent in 2024
Samer Makhlouf
Apex Home Realty
(703) 675-6100
1 in this area
132 Total Sales
Map
Source: Bright MLS
MLS Number: MDAA2091850
APN: 04-001-90216585
- 8216 Barrington Ct
- 1108 Carinoso Cir
- 1133 Carinoso Cir
- 8181 Hollow Ct
- 8212 Carinoso Way
- 8205 Hollow Ct
- 1807 Sea Pine Cir Unit 201
- 1718 Severn Tree Ct Unit 184
- 1713 Sea Pine Cir
- 1747 Wood Carriage Way
- 7710 Argonaut St
- 1723 Barnwood Ct
- 7932 Heather Mist Dr
- 7919 Bentbough Rd
- 7928 Thrush Meadow Place
- 8537 Pine Springs Dr
- 8512 Pine Springs Dr
- 8506 Pine Springs Dr
- 8538 Golden Eagle Ln
- 1321 Light Pines Ct
