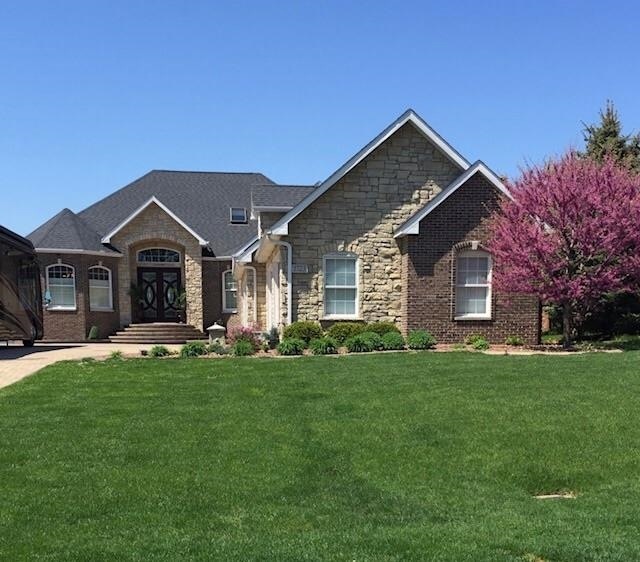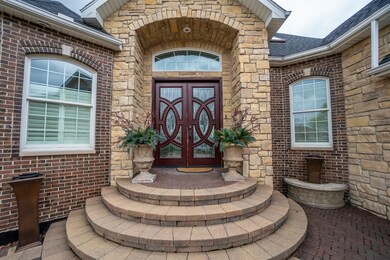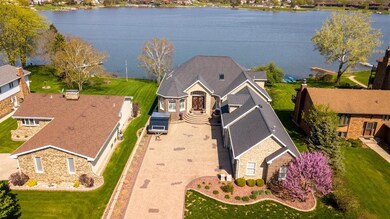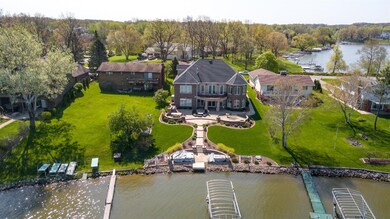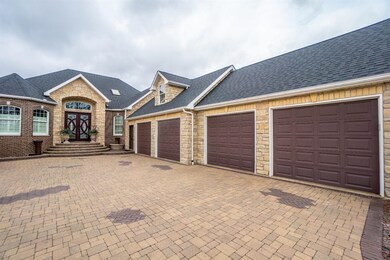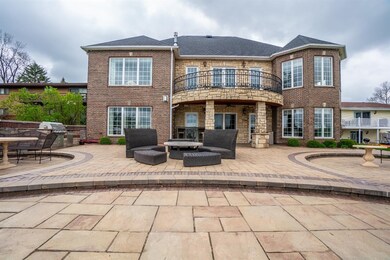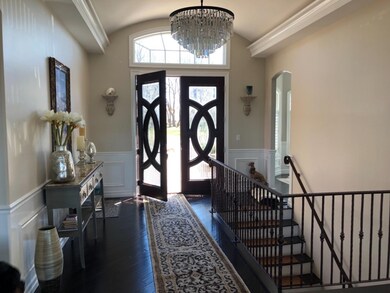
1723 Beachview Ct Crown Point, IN 46307
Lakes of the Four Seasons NeighborhoodHighlights
- Lake Front
- Docks
- Lake On Lot
- Winfield Elementary School Rated A-
- Gated with Attendant
- Sauna
About This Home
As of August 2018INCREDIBLE LAKEFRONT LIVING-CUSTOM WALKOUT BRICK & STONE RANCH! Impressive FULL PAVER driveway & 4 car garage w/ A/C. Swirled crystal front door, 12' entry barrel ceiling, lighted crn molding, & BRAZILIAN ANGELIM HW floors thru out. BEAUTIFUL dining area w/ wainscoting, plantation shutters,& views of the lake. GOURMET kitch. w/custom cabinetry & stone, VIKING appliances, huge 2-tiered island w/ granite, & travertine stone floor. STUNNING great room w/coffered, lighted ceiling, EXQUISITE stone FP, BREATHTAKING LAKE VIEWS from Juliette balcony. Mstr BDRM has gorgeous FP, HUGE W/I closet, jacuzzi, htd floor & ENORMOUS 6 spray shower! Custom CURVED STAIRCASE leads to lower lvl walk out. Enormous bar, full kitchen, ice maker, wine fridge & WATERFALL! REC RM w/ FP, 3 bdrms, 2 more baths & SAUNA! OUTSIDE: extensive paver patio, grilling area, fire pit, 3tier boat dock, boat lift & Generac 36kw generator. BONUS LVG space w/BATH above grge w/private entry. LAKE LIFE & A TRUE DREAM HOME!
Last Agent to Sell the Property
Century 21 Circle License #RB15001239 Listed on: 04/27/2018

Home Details
Home Type
- Single Family
Est. Annual Taxes
- $9,120
Year Built
- Built in 2008
Lot Details
- 0.31 Acre Lot
- Lot Dimensions are 70x194
- Lake Front
- Gated Home
- Landscaped
- Sloped Lot
- Sprinkler System
HOA Fees
- $112 Monthly HOA Fees
Parking
- 4 Car Attached Garage
Home Design
- Ranch Style House
- Brick Exterior Construction
- Stone Exterior Construction
Interior Spaces
- 5,541 Sq Ft Home
- Wet Bar
- Central Vacuum
- Cathedral Ceiling
- Skylights
- Great Room
- Living Room with Fireplace
- 3 Fireplaces
- Formal Dining Room
- Den
- Recreation Room with Fireplace
- Sauna
- Lake Views
- Home Security System
Kitchen
- Portable Gas Range
- Range Hood
- Microwave
- Dishwasher
Bedrooms and Bathrooms
- 6 Bedrooms
- Fireplace in Primary Bedroom
- En-Suite Primary Bedroom
- In-Law or Guest Suite
- Bathroom on Main Level
Laundry
- Dryer
- Washer
Basement
- Walk-Out Basement
- Sump Pump
Outdoor Features
- Access To Lake
- Docks
- Lake On Lot
- Balcony
- Patio
- Exterior Lighting
- Outdoor Gas Grill
Utilities
- Cooling Available
- Forced Air Heating System
- Radiator
- Heating System Uses Natural Gas
- Water Rights
- Water Softener is Owned
- Cable TV Available
Listing and Financial Details
- Assessor Parcel Number 451716227003000044
Community Details
Overview
- Lakes/Four Seasons Subdivision
Additional Features
- Net Lease
- Gated with Attendant
Ownership History
Purchase Details
Home Financials for this Owner
Home Financials are based on the most recent Mortgage that was taken out on this home.Purchase Details
Purchase Details
Home Financials for this Owner
Home Financials are based on the most recent Mortgage that was taken out on this home.Purchase Details
Purchase Details
Purchase Details
Similar Homes in Crown Point, IN
Home Values in the Area
Average Home Value in this Area
Purchase History
| Date | Type | Sale Price | Title Company |
|---|---|---|---|
| Trustee Deed | -- | None Available | |
| Interfamily Deed Transfer | -- | None Available | |
| Interfamily Deed Transfer | -- | None Available | |
| Warranty Deed | -- | Northwest Indiana Title | |
| Deed | -- | Northwest In Title Svcs Inc | |
| Warranty Deed | -- | Northwest In Title Svcs Inc | |
| Interfamily Deed Transfer | -- | None Available |
Mortgage History
| Date | Status | Loan Amount | Loan Type |
|---|---|---|---|
| Open | $594,915 | New Conventional | |
| Closed | $660,000 | New Conventional | |
| Previous Owner | $250,000 | Unknown |
Property History
| Date | Event | Price | Change | Sq Ft Price |
|---|---|---|---|---|
| 08/24/2018 08/24/18 | Sold | $825,000 | 0.0% | $149 / Sq Ft |
| 08/20/2018 08/20/18 | Pending | -- | -- | -- |
| 04/27/2018 04/27/18 | For Sale | $825,000 | +11.1% | $149 / Sq Ft |
| 01/31/2013 01/31/13 | Sold | $742,900 | 0.0% | $137 / Sq Ft |
| 12/31/2012 12/31/12 | Pending | -- | -- | -- |
| 06/18/2012 06/18/12 | For Sale | $742,900 | -- | $137 / Sq Ft |
Tax History Compared to Growth
Tax History
| Year | Tax Paid | Tax Assessment Tax Assessment Total Assessment is a certain percentage of the fair market value that is determined by local assessors to be the total taxable value of land and additions on the property. | Land | Improvement |
|---|---|---|---|---|
| 2024 | $24,906 | $1,105,300 | $118,000 | $987,300 |
| 2023 | $12,629 | $1,120,400 | $119,400 | $1,001,000 |
| 2022 | $12,063 | $1,059,700 | $92,400 | $967,300 |
| 2021 | $10,956 | $964,100 | $92,400 | $871,700 |
| 2020 | $9,891 | $872,100 | $92,400 | $779,700 |
| 2019 | $9,465 | $835,300 | $69,300 | $766,000 |
| 2018 | $10,220 | $807,500 | $69,300 | $738,200 |
| 2017 | $9,579 | $756,600 | $69,300 | $687,300 |
| 2016 | $9,120 | $722,600 | $69,300 | $653,300 |
| 2014 | $13,439 | $685,600 | $69,300 | $616,300 |
| 2013 | $13,673 | $697,400 | $69,300 | $628,100 |
Agents Affiliated with this Home
-
Alyssa Taylor

Seller's Agent in 2018
Alyssa Taylor
Century 21 Circle
(219) 616-8484
62 Total Sales
-
Steve Likas

Seller's Agent in 2013
Steve Likas
Century 21 Circle
(219) 313-3785
72 in this area
261 Total Sales
Map
Source: Northwest Indiana Association of REALTORS®
MLS Number: GNR433504
APN: 45-17-16-227-003.000-044
- 3391 W Lakeshore Dr
- 3467 Highland Ct
- 5050 Spinnaker Ln Unit F
- 5065 Spinnaker Ln Unit D
- 5020 Spinnaker Ln Unit A
- 5000 Spinnaker Ln
- 3500 Marine Dr
- 5070 Sandy Beach Dr Unit C
- 2533 E Lakeshore Dr Unit A-35
- 1807 Forest Ln
- 3302 Rustic Ln
- 1511 Ivygate Ct
- 1658 Sunnyslope Dr
- 2545 E Lakeshore Dr
- 1882 Loganberry Ln
- 2559 Oakwood Dr
- 2169 Greenvalley Dr
- 2227 Coldspring Rd
- 4311 Hogan Ct
- 2155 Greenvalley Dr
