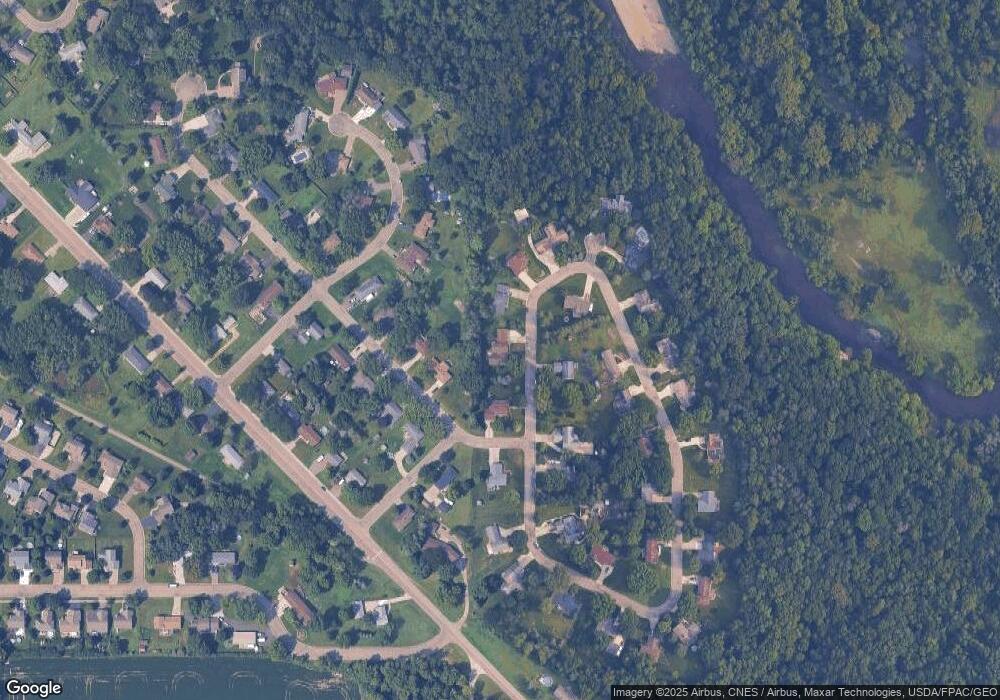1723 Buckingham Path Faribault, MN 55021
Estimated Value: $393,000 - $426,000
5
Beds
2
Baths
2,472
Sq Ft
$164/Sq Ft
Est. Value
About This Home
This home is located at 1723 Buckingham Path, Faribault, MN 55021 and is currently estimated at $405,962, approximately $164 per square foot. 1723 Buckingham Path is a home located in Rice County with nearby schools including Roosevelt Elementary School, Faribault Middle School, and Faribault Senior High School.
Ownership History
Date
Name
Owned For
Owner Type
Purchase Details
Closed on
Apr 2, 2025
Sold by
Riley William and Riley Julie
Bought by
William D Riley And Julie A Riley Living Trus and Riley
Current Estimated Value
Purchase Details
Closed on
Sep 28, 2022
Sold by
John W Battles W and John Phyllis I
Bought by
Riley Julie and Riley William
Purchase Details
Closed on
Oct 25, 2016
Sold by
Battles John W and Battles Phyllis I
Bought by
Battles John W and Battles Phyllis I
Purchase Details
Closed on
Mar 1, 2004
Sold by
Roger H
Bought by
Battles John W and Battles Phyllis I
Create a Home Valuation Report for This Property
The Home Valuation Report is an in-depth analysis detailing your home's value as well as a comparison with similar homes in the area
Home Values in the Area
Average Home Value in this Area
Purchase History
| Date | Buyer | Sale Price | Title Company |
|---|---|---|---|
| William D Riley And Julie A Riley Living Trus | $500 | None Listed On Document | |
| Riley Julie | $370,000 | -- | |
| Battles John W | -- | None Available | |
| Battles John W | $245,000 | -- |
Source: Public Records
Tax History
| Year | Tax Paid | Tax Assessment Tax Assessment Total Assessment is a certain percentage of the fair market value that is determined by local assessors to be the total taxable value of land and additions on the property. | Land | Improvement |
|---|---|---|---|---|
| 2025 | $4,274 | $377,400 | $79,100 | $298,300 |
| 2024 | $4,274 | $354,400 | $73,600 | $280,800 |
| 2023 | $3,936 | $354,400 | $73,600 | $280,800 |
| 2022 | $3,338 | $329,200 | $73,600 | $255,600 |
| 2021 | $3,142 | $266,200 | $54,600 | $211,600 |
| 2020 | $3,168 | $251,000 | $49,100 | $201,900 |
| 2019 | $3,032 | $257,100 | $46,400 | $210,700 |
| 2018 | $2,876 | $244,300 | $46,300 | $198,000 |
| 2017 | $2,786 | $227,800 | $33,700 | $194,100 |
| 2016 | $2,814 | $215,200 | $33,700 | $181,500 |
| 2015 | $2,426 | $213,000 | $33,700 | $179,300 |
| 2014 | -- | $195,300 | $33,700 | $161,600 |
Source: Public Records
Map
Nearby Homes
- 1448 Glynview Trail
- 1406 Albers Path
- 1465 S Trail Cir
- 1225 Cuylle Bay
- 945 Rice St
- 941 Rice St
- 1285 Cuylle Bay
- Lots XXX of Divine Mercy
- 453 11th St SW
- 1124 8th Ave SW
- 1705 Vale Ct
- 15 1st St SE
- 1105 2nd St SE
- 1221 Home Place
- 14xx Division St E
- 314 8th Ave SW
- 210 5th Ave NE
- 821 Valley View Rd
- 4 5th Ave NW
- 1844 Patricks Bay
- 1553 Aldrich Ct
- 1724 Buckingham Path
- 1531 Aldrich Ct
- 1712 Buckingham Path
- 1715 Buckingham Path
- 1698 Buckingham Path
- 1511 Aldrich Ct
- 1728 Buckingham Path
- 1711 Buckingham Path
- 1505 Babbitt Ct
- 1509 Babbitt Ct
- 1574 Aldrich Ct
- 1562 Aldrich Ct
- 1694 Buckingham Path
- 1647 Buckingham Path
- 1507 Babbitt Ct
- 1542 Aldrich Ct
- 1648 Buckingham Path
- 1643 Buckingham Path
- 1699 Buckingham Path
