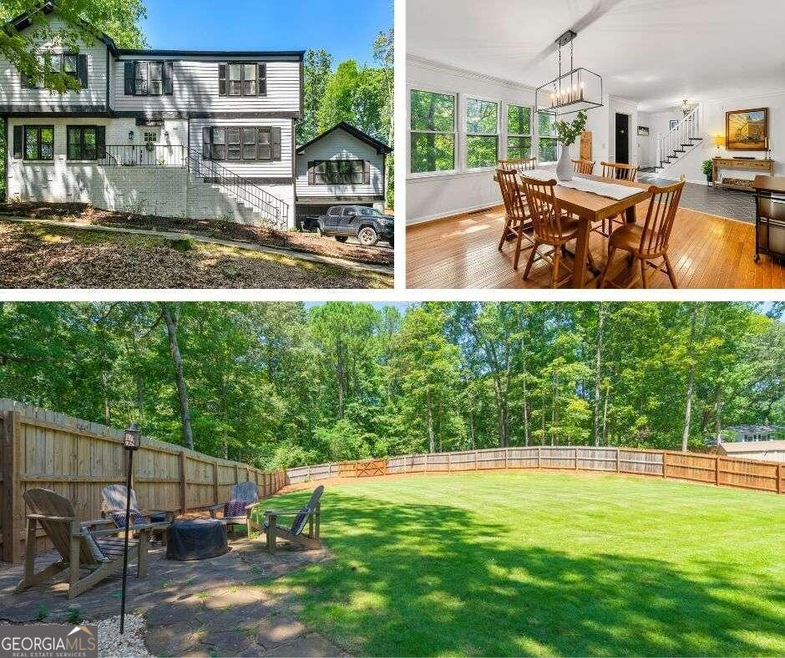This home is a true gem, blending charm with modern updates and ample space in a prime location. With over 4000 square feet of finished space, it offers a level backyard that's a rare find perfect for all your outdoor activities. Picture cozy evenings by the firepit, a designated play area, and plenty of room for whatever you can imagine. Inside, you'll be greeted by a stunning entryway foyer and an updated dining room with a chic accent wall and contemporary light fixture. The multi-purpose space, open to the main living area with a fireplace, is perfect for a home office or playroom. The home boasts a recently replaced roof (2021) and a fully renovated upstairs living area with new flooring throughout. The primary bathroom features a large shower, freestanding soaker tub, updated light fixtures, and new faucets and shower heads. The primary bedroom also includes a custom walk-in closet, while the hall bathroom has a double vanity and modern fixtures. All plumbing in the upstairs bathrooms has been updated. Additional features include new ceiling fans with remote control in the guest bedroom and expanded closet space in the primary bedroom. Step outside to the fully fenced backyard, which spans over 6,000 square feet and is lush with Zeon Zoysia sod. This outdoor oasis features a rock patio with space for a fire pit and grilling area, as well as room for a playset. An underground irrigation system with wifi technology ensures your lawn stays pristine with just a tap on your smartphone. Flagstone pavers connect the screened-in porch to the kitchen door, blending outdoor living with convenience. Located close to I-285, downtown, The Battery, schools, shopping, trails, and restaurants, this home offers unbeatable accessibility and comfort.

