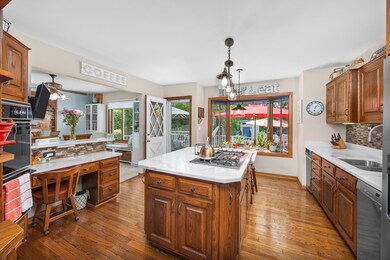
1723 Columbine Dr Schaumburg, IL 60173
East Schaumburg NeighborhoodEstimated payment $4,169/month
Highlights
- Recreation Room
- Wood Flooring
- Cul-De-Sac
- Fairview Elementary School Rated A-
- L-Shaped Dining Room
- Bar
About This Home
Lovely 3-bedroom, 3 Full Bath home in desirable Lexington Fields offers the perfect blend of comfort and convenience! Situated on a large 1/2 acre lot, this home features 2200 square feet plus an additional 550 square feet in the finished sub-basement, totalling 2750 sf of living space! Enjoy relaxing in your beautiful yard with an inground pool with slide, grassed area for kids or dogs to play, storage shed, and mature landscaping. The island kitchen with stainless steel appliances and Quartz counters overlooks the yard and opens to the dining room. Spacious living and dining rooms. The huge family room is the perfect place to entertain or relax and features a wood-burning fireplace, built-in bar, and plenty of room for a game table and a seating area! Just a few steps down to the finished sub-basement, you will find a rec room with a pool table (included in the sale), a storage area, and a large utility room with washer/dryer and a long counter perfect for folding or crafting. Upstairs, you will find the primary bedroom with an en suite and two well-sized bedrooms that provide space for family and guests. Exceptionally well maintained with a new furnace in 2019, Hot Water Heater in 2023, Sump Pump with backup in 2022, Roof in 2009, and AC in 2008. Attached is an oversized 2.5-car garage with a cement drive and room for several cars. This property is on city water AND well water, so you can water outdoors and fill the pool from the well. Quiet, cul-de-sac location, but close to shopping, expressways, and more! Highly Rated 54/211 Schools to! Fairview/Mead/Conant. Schedule a showing today and experience the perfect blend of modern living and natural beauty.
Last Listed By
Berkshire Hathaway HomeServices American Heritage License #471007432 Listed on: 05/16/2025

Home Details
Home Type
- Single Family
Est. Annual Taxes
- $9,736
Year Built
- Built in 1967
Lot Details
- 0.5 Acre Lot
- Lot Dimensions are 60x150x240x270
- Cul-De-Sac
Parking
- 2.5 Car Garage
- Driveway
Home Design
- Split Level with Sub
- Brick Exterior Construction
Interior Spaces
- 2,748 Sq Ft Home
- Bar
- Entrance Foyer
- Family Room with Fireplace
- Living Room
- L-Shaped Dining Room
- Recreation Room
- Storage Room
- Partial Basement
Kitchen
- Cooktop with Range Hood
- Microwave
- Dishwasher
- Trash Compactor
- Disposal
Flooring
- Wood
- Carpet
Bedrooms and Bathrooms
- 3 Bedrooms
- 3 Potential Bedrooms
- 3 Full Bathrooms
Laundry
- Laundry Room
- Dryer
- Washer
Schools
- Fairview Elementary School
- Margaret Mead Junior High School
- J B Conant High School
Utilities
- Central Air
- Heating System Uses Natural Gas
- Lake Michigan Water
- Well
Listing and Financial Details
- Senior Tax Exemptions
- Homeowner Tax Exemptions
Map
Home Values in the Area
Average Home Value in this Area
Tax History
| Year | Tax Paid | Tax Assessment Tax Assessment Total Assessment is a certain percentage of the fair market value that is determined by local assessors to be the total taxable value of land and additions on the property. | Land | Improvement |
|---|---|---|---|---|
| 2024 | $9,736 | $42,000 | $19,258 | $22,742 |
| 2023 | $9,736 | $42,000 | $19,258 | $22,742 |
| 2022 | $9,736 | $42,000 | $19,258 | $22,742 |
| 2021 | $7,523 | $30,814 | $14,443 | $16,371 |
| 2020 | $7,515 | $30,814 | $14,443 | $16,371 |
| 2019 | $7,523 | $34,238 | $14,443 | $19,795 |
| 2018 | $9,666 | $35,643 | $12,303 | $23,340 |
| 2017 | $9,531 | $35,643 | $12,303 | $23,340 |
| 2016 | $9,156 | $35,643 | $12,303 | $23,340 |
| 2015 | $8,538 | $31,164 | $10,699 | $20,465 |
| 2014 | $8,461 | $31,164 | $10,699 | $20,465 |
| 2013 | $8,227 | $31,164 | $10,699 | $20,465 |
Property History
| Date | Event | Price | Change | Sq Ft Price |
|---|---|---|---|---|
| 05/21/2025 05/21/25 | Pending | -- | -- | -- |
| 05/16/2025 05/16/25 | For Sale | $599,900 | -- | $218 / Sq Ft |
Purchase History
| Date | Type | Sale Price | Title Company |
|---|---|---|---|
| Quit Claim Deed | -- | Guzaldo Robert G | |
| Warranty Deed | $387,000 | Chicago Title Insurance Co |
Mortgage History
| Date | Status | Loan Amount | Loan Type |
|---|---|---|---|
| Previous Owner | $288,000 | Credit Line Revolving | |
| Previous Owner | $120,000 | Credit Line Revolving | |
| Previous Owner | $175,000 | Unknown | |
| Previous Owner | $167,300 | Unknown | |
| Previous Owner | $175,000 | No Value Available | |
| Previous Owner | $200,000 | Unknown |
Similar Homes in Schaumburg, IL
Source: Midwest Real Estate Data (MRED)
MLS Number: 12367498
APN: 07-24-204-001-0000
- 316 Spring Creek Cir Unit 384
- 460 Kerri Ct Unit 3A
- 1250 Woodfield Rd
- 10 Nicolette Ave
- 1337 E Thacker St
- 1375 Saint Claire Place
- 401 Jason Ln
- 61 Egg Harbour Ct
- 54 Egg Harbour Ct
- 1437 Sturgeon Bay Ct
- 1417 Sturgeon Bay Ct
- 1553 Stevens Dr
- 218 Deerpath Ct Unit B2
- 15 Bar Harbour Rd Unit 4F
- 15 Bar Harbour Rd Unit 5A
- 218 Oak Knoll Ct Unit D1
- 266 Mayfair Ln Unit C1
- 213 Scarsdale Ct Unit C2
- 101 Bar Harbour Rd Unit 6E
- 101 Bar Harbour Rd Unit 6N






