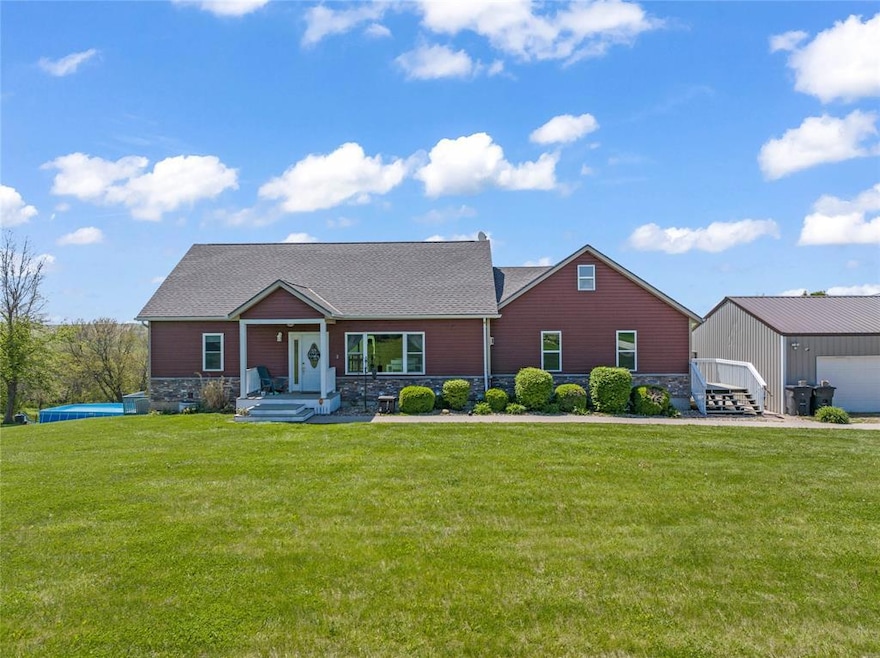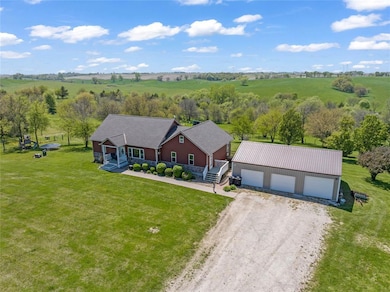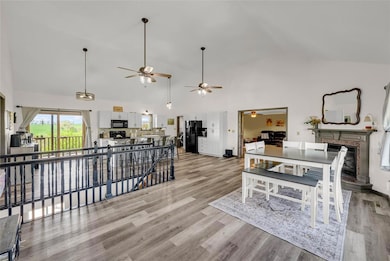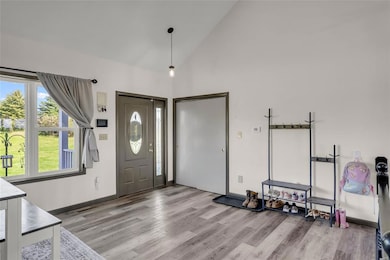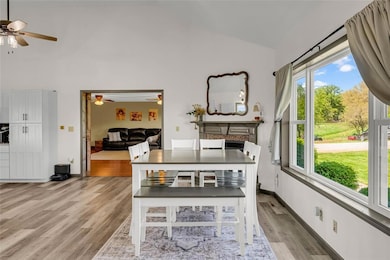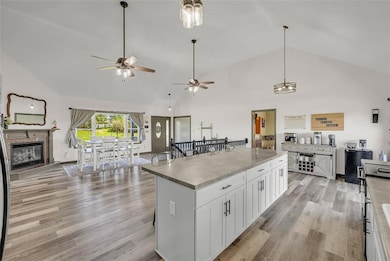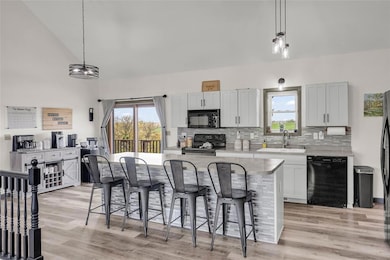1723 Creamery Rd Dexter, IA 50070
Estimated payment $3,981/month
Highlights
- Above Ground Pool
- 30.09 Acre Lot
- Vaulted Ceiling
- Earlham Elementary School Rated 9+
- Pond
- Ranch Style House
About This Home
30-Acre Hobby Farm Retreat in Dexter Enjoy peaceful country living on this scenic 30-acre property, ideally set up for horses, livestock, and hobby farming. This updated 3-bed, 3-bath walk-out ranch offers approx. 3,000 sq ft of finished space and stunning views in every direction.
The open-concept main level features vaulted ceilings, a gas fireplace, and a remodeled kitchen with access to a 40 ft covered deck. The spacious primary suite includes a walk-in closet, double vanity, soaking tub, tiled shower, and private toilet room. A 530 sq ft bonus room with heated floors and barn door adds flexible living space. Main floor laundry/mudroom with half bath.
The finished walk-out basement includes 2 bedrooms (1 non-conforming), a 3⁄4 bath, large family room with patio access, and storage.
Land is ready for livestock or horses, with 20+ acres of fenced timber pasture, a flowing creek with a walkable bridge, pond, and lean-to. 6 acres of tillable ground currently produce 15-20 large round bales of alfalfa annually. 40 x 36 3-door metal garage with newer roof provides ample storage.
Relax in the above-ground saltwater pool with deck access. This move-in-ready acreage is perfect for a hobby farm or anyone seeking a well-equipped rural lifestyle. Only 35 minutes to Jordan Creek. Land is prime hunting ground with deer and turkey.
Home Details
Home Type
- Single Family
Est. Annual Taxes
- $5,393
Year Built
- Built in 2001
Lot Details
- 30.09 Acre Lot
- Irregular Lot
- Property is zoned AG
Home Design
- Ranch Style House
- Asphalt Shingled Roof
- Stone Siding
- Vinyl Siding
Interior Spaces
- 1,954 Sq Ft Home
- Vaulted Ceiling
- Gas Fireplace
- Mud Room
- Dining Area
- Finished Basement
Kitchen
- Stove
- Microwave
- Dishwasher
Bedrooms and Bathrooms
- 3 Bedrooms | 1 Primary Bedroom on Main
- Soaking Tub
Laundry
- Laundry Room
- Laundry on main level
- Dryer
- Washer
Parking
- 4 Car Detached Garage
- Gravel Driveway
Outdoor Features
- Above Ground Pool
- Pond
Utilities
- Forced Air Heating and Cooling System
- Heating System Uses Propane
- Septic Tank
Community Details
- No Home Owners Association
Listing and Financial Details
- Assessor Parcel Number 280050722013000 & 280050722011000
Map
Home Values in the Area
Average Home Value in this Area
Tax History
| Year | Tax Paid | Tax Assessment Tax Assessment Total Assessment is a certain percentage of the fair market value that is determined by local assessors to be the total taxable value of land and additions on the property. | Land | Improvement |
|---|---|---|---|---|
| 2025 | $5,372 | $477,000 | $27,900 | $449,100 |
| 2024 | $5,334 | $431,000 | $22,100 | $408,900 |
| 2023 | $4,170 | $431,000 | $22,100 | $408,900 |
| 2022 | $3,892 | $268,300 | $16,600 | $251,700 |
| 2021 | $3,892 | $268,300 | $16,600 | $251,700 |
| 2020 | $4,320 | $256,200 | $17,700 | $238,500 |
| 2019 | $4,138 | $240,600 | $0 | $0 |
| 2018 | $4,144 | $240,600 | $0 | $0 |
| 2017 | $4,022 | $232,300 | $0 | $0 |
| 2016 | $3,784 | $232,300 | $0 | $0 |
| 2015 | $3,672 | $229,200 | $0 | $0 |
| 2014 | $3,408 | $229,200 | $0 | $0 |
Property History
| Date | Event | Price | List to Sale | Price per Sq Ft | Prior Sale |
|---|---|---|---|---|---|
| 11/13/2025 11/13/25 | Price Changed | $670,000 | -1.5% | $343 / Sq Ft | |
| 08/01/2025 08/01/25 | Price Changed | $680,000 | -1.3% | $348 / Sq Ft | |
| 06/18/2025 06/18/25 | Price Changed | $689,000 | -1.4% | $353 / Sq Ft | |
| 05/13/2025 05/13/25 | For Sale | $699,000 | +12.7% | $358 / Sq Ft | |
| 03/10/2023 03/10/23 | Sold | $620,000 | -3.1% | $317 / Sq Ft | View Prior Sale |
| 01/11/2023 01/11/23 | Pending | -- | -- | -- | |
| 11/12/2022 11/12/22 | Price Changed | $640,000 | -1.5% | $328 / Sq Ft | |
| 10/31/2022 10/31/22 | For Sale | $650,000 | -- | $333 / Sq Ft |
Purchase History
| Date | Type | Sale Price | Title Company |
|---|---|---|---|
| Warranty Deed | $620,500 | None Listed On Document | |
| Warranty Deed | $240,000 | None Available |
Mortgage History
| Date | Status | Loan Amount | Loan Type |
|---|---|---|---|
| Previous Owner | $192,000 | New Conventional |
Source: Des Moines Area Association of REALTORS®
MLS Number: 717958
APN: 280-05-07-22013000
- 1103 170th St
- 1101 Creamery Rd
- Vinton Ave
- 2169 Adair Madison Ave
- 2169 Adair-Madison Ave
- 1122 220th St
- 1622 Stuart Rd
- 1634 170th St
- 2040 Stuart Rd
- 2212 Deer Run Ave
- 000 Vinton Ave
- 2378 Francesca Ave
- 1620 Tiernan Trail
- 0 Ironwood Trail
- 1878 158th Ct
- 613 Grant St
- 255 SW Walnut Ave
- 1878 Co Rd P25
- 155 NW Walnut Ave
- 340 NW 3rd St
- 615 SW 7th St
- 615 SW 7th St
- 1407 W Mills St
- 1126 Dale Dr
- 110 W Washington St
- 613 Polk St Unit 11
- 2925 Long Ave
- 210 Wilson St
- 2121 Greene St
- 1404 Greene St
- 1602 Chance Ct
- 29456 Old Portland Rd
- 208 N 11th St
- 3392 Ute Ave
- 3684 Jasmine Ln
- 3680 Jasmine Ln
- 3681 Jasmine Ln
- 322 Juniper Dr
- 113 E Main St Unit 3
- 113 E Main St Unit 2
