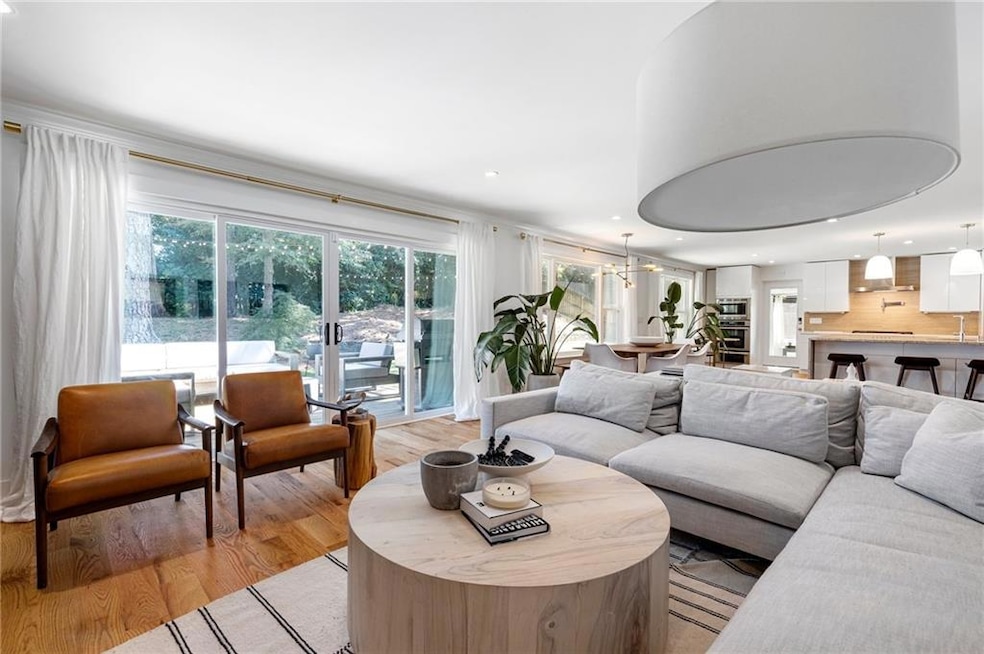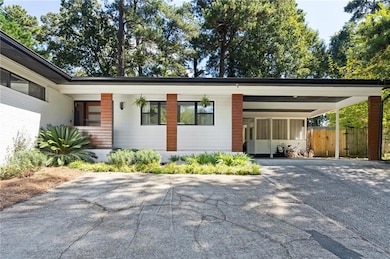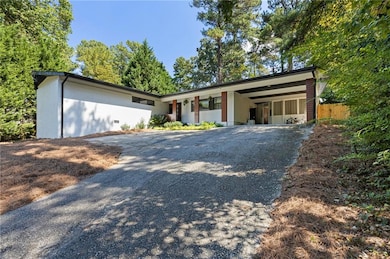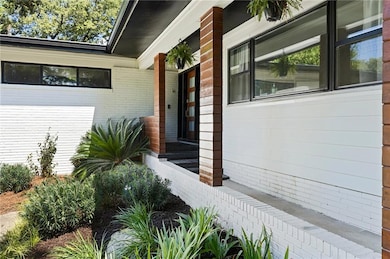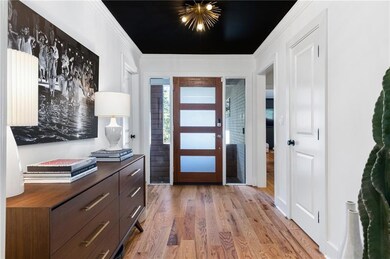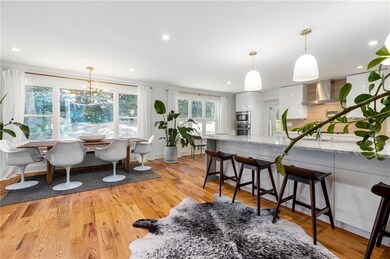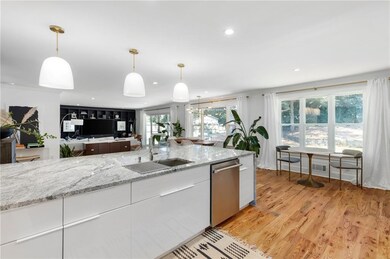1723 Dunwoody Place NE Atlanta, GA 30324
Pine Hills NeighborhoodHighlights
- Open-Concept Dining Room
- Oversized primary bedroom
- Wood Flooring
- Deck
- Ranch Style House
- Great Room
About This Home
Gorgeous, light-filled, 3bed/2bath open-concept home in sought-after Brookhaven/Buckhead Pine Hills neighborhood. Enjoy this newly renovated ranch with a mid-century feel. High-end finishes throughout kitchen including Thermador oven/microwave/warming drawer, Bosch gas cooktop, commercial vent hood, Porcelanosa tile backsplash, quartz/granite counters, and a huge waterfall island. Outstanding flow to this home that lends itself to great entertaining spaces. Kitchen opens to the dining, living area, and out the 12' sliders to the rear deck which overlooks a beautiful, private backyard. Large screened-in porch also off the kitchen. Large master bedroom with walk-in closet. Master bath complete with double vanity and marble wet room. Landlord pays lawn maintenance/pest control. Home comes unfurnished. Note: Master bedroom has been painted white.
Home Details
Home Type
- Single Family
Est. Annual Taxes
- $10,037
Year Built
- Built in 1959
Lot Details
- 0.3 Acre Lot
- Landscaped
- Back Yard Fenced
Home Design
- Ranch Style House
- Four Sided Brick Exterior Elevation
Interior Spaces
- 1,796 Sq Ft Home
- Bookcases
- Fireplace With Gas Starter
- Insulated Windows
- Entrance Foyer
- Great Room
- Open-Concept Dining Room
- Screened Porch
- Wood Flooring
Kitchen
- Open to Family Room
- Eat-In Kitchen
- Electric Oven
- Self-Cleaning Oven
- Gas Cooktop
- Range Hood
- Microwave
- Dishwasher
- Stone Countertops
- White Kitchen Cabinets
- Disposal
Bedrooms and Bathrooms
- Oversized primary bedroom
- 3 Main Level Bedrooms
- Walk-In Closet
- 2 Full Bathrooms
- Dual Vanity Sinks in Primary Bathroom
- Separate Shower in Primary Bathroom
Laundry
- Laundry Room
- Laundry in Hall
- Dryer
- Washer
Home Security
- Security System Owned
- Fire and Smoke Detector
Parking
- 2 Parking Spaces
- 2 Carport Spaces
- Parking Pad
- Driveway
Schools
- Woodward Elementary School
- Sequoyah - Dekalb Middle School
- Cross Keys High School
Additional Features
- Deck
- Central Heating and Cooling System
Listing and Financial Details
- 12 Month Lease Term
- $40 Application Fee
Community Details
Overview
- Application Fee Required
- Pine Hills Subdivision
Recreation
- Tennis Courts
- Community Playground
- Park
- Trails
Pet Policy
- Call for details about the types of pets allowed
- Pet Deposit $600
Map
Source: First Multiple Listing Service (FMLS)
MLS Number: 7593210
APN: 18-155-02-097
- 1720 Buckhead Valley Ln NE
- 1954 Saxon Valley Cir NE
- 1820 Buckhead Valley Ln NE
- 2811 Shady Valley Dr NE
- 1829 Buckhead Valley Ln NE
- 1050 Shady Valley Place NE
- 2883 W Roxboro Rd NE
- 1056 Shady Valley Place NE
- 1178 Roxboro Cove NE
- 1077 Shady Valley Place NE
- 1885 N Druid Hills Rd NE
- 1016 Lenox Crest NE
- 2661 Rivers Edge Dr NE
- 1151 Goodwin Rd NE
- 1164 Bonview Ln NE
- 1171 Goodwin Rd NE
- 1303-A N Druid Hills Rd NE
