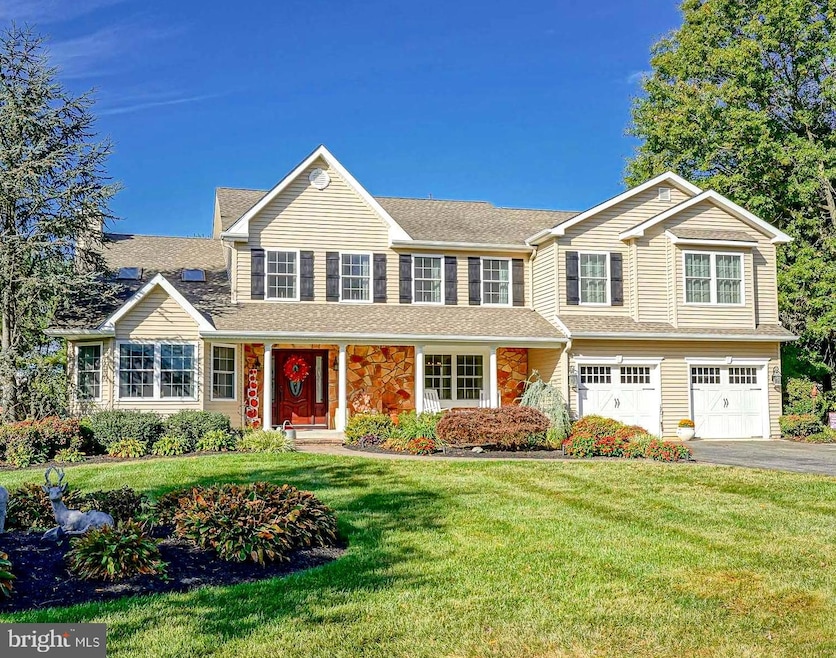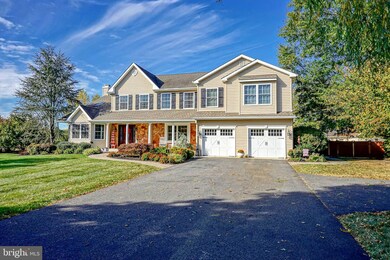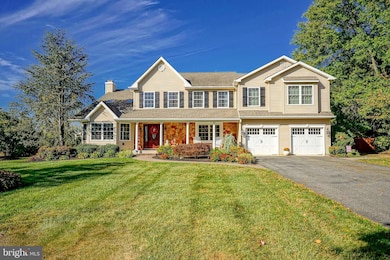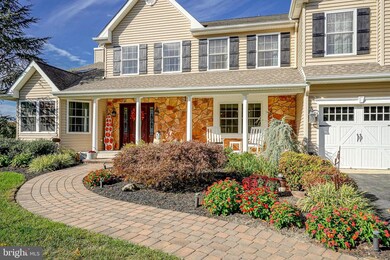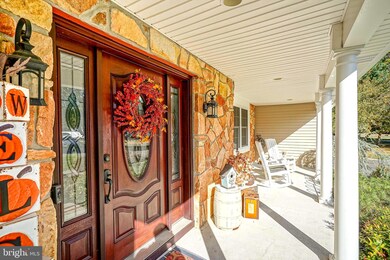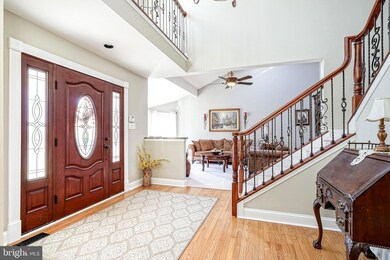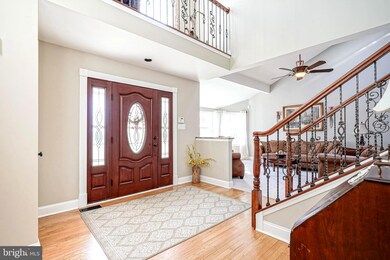
1723 Flanagan Ave Williamstown, NJ 08094
Highlights
- In Ground Pool
- Colonial Architecture
- Vaulted Ceiling
- Pasture Views
- Secluded Lot
- Traditional Floor Plan
About This Home
As of December 2024Multiple Offers Received! Best & Final offers due by Saturday, 10/26 by 12pm! Have you been searching for a move-in ready, updated home with a 2 car attached garage, 4 bedrooms, 3 full and 1 half baths, full finished basement, with an in-ground pool, a huge outbuilding, and a new septic being designed for install, all on a .92acre lot on a rural street that's close to everything? This one checks every single one of those boxes and more! Pulling up to the property, you instantly get a sense of home with the large horseshoe driveway, carriage style garage doors and pristine landscaping. You'll feel like you are living in a hallmark movie in every season in this home. Enter through the front door from your covered front porch into your stunning 2 story foyer with hardwood floors and newer custom wrought iron and wood banister giving the home an air of sophistication as soon as you walk in. The home has been freshly painted, with new carpet installed just a few weeks ago. To the left of the foyer is a stunning formal living room featuring new carpeting, a turreted sitting area, and stunning upgraded ceiling fan. To the right of the foyer is your stunning formal dining room that looks like it was plucked right out of a Disney movie. Featuring elegant custom wood work including crown moulding and custom frame work on the ceiling to further accentuate the opulent chandelier and ceiling pendant. If you are a fan of modern French Provincial Kitchens, this gourmet beauty certainly won't disappoint! This kitchen boasts custom wood inset cabinetry by Plain & Fancy. Quartz countertops, Travertine backsplash, custom woodwork, GE Monogram Stainless Steel Appliances, built in cabinet microwave in the Island, a beverage center with wine fridge included, recessed lighting, upgraded pendant light fixtures, and space for a good sized table. In modern colonial fashion, your new home also has a cozy family room off the kitchen featuring hardwood floors, a stunning stone fireplace with stone mantel and shiplap detailing, and a gas insert, making all of your holiday movie dreams come true. You also have a large sunroom with hardwood floors, and sliding glass doors to your custom paver patio. The main level is completed by a large mud/laundry room and an updated powder room. If you were impressed with your main level living space, you will continue to be wowed by the upper level. This home technically has 2 primary bedrooms! The sellers added a primary suite addition in 2012 adding to the luxury of this already sumptuous estate. The original primary bedroom features vaulted ceilings, walk-in closet, and dressing area with sink and vanity that connects to the full hall bathroom. The added primary suite is truly what adult dreams are made of boasting a tray ceiling with recessed lighting, upgraded luxury ceiling fan, a 7.5'x8' sitting area with picture window, 2 walk in closets (10'x7' & 8'x5'), a luxury attached primary bathroom and its own thermostat with zoned heat and air. The primary bathroom will make you feel like a king or queen every day featuring an oversized double sink vanity, corner air jetted soaking tub, dual shower head oversized stall shower, upgraded light fixtures, recessed lighting, and granite counter tops and ledges. The home has 2 more good sized bedrooms, the smaller of the 2 has access to the foyer balcony. Just when you thought you found your dream home, it gets better! The property features a full finished basement with a large den with an oak bar, a smaller bonus room, and even a full bathroom! Now, prepare yourself for a utopian retreat in your very own back yard! The custom paver patio invites you in to enjoy the stunning sunsets over the surrounding farm fields. Take a stroll out to your in-ground pool with a stamped concrete patio and pergola sitting area to make the most of your summer days. The property also has an over 1,000sqft outbuilding that can be cleaned up and repurposed for just about anything you can dream up!
Last Agent to Sell the Property
Keller Williams Realty - Washington Township License #8932672 Listed on: 10/19/2024

Home Details
Home Type
- Single Family
Est. Annual Taxes
- $13,384
Year Built
- Built in 1989
Lot Details
- 0.92 Acre Lot
- Rural Setting
- Privacy Fence
- Vinyl Fence
- Wood Fence
- Back Yard Fenced
- Landscaped
- Extensive Hardscape
- Secluded Lot
- Premium Lot
- Level Lot
- Sprinkler System
- Property is in excellent condition
Parking
- 2 Car Direct Access Garage
- 6 Driveway Spaces
- Front Facing Garage
- Garage Door Opener
- Circular Driveway
Property Views
- Pasture
- Garden
Home Design
- Colonial Architecture
- Block Foundation
- Pitched Roof
- Shingle Roof
- Asphalt Roof
- Stone Siding
- Vinyl Siding
- Concrete Perimeter Foundation
Interior Spaces
- Property has 2 Levels
- Traditional Floor Plan
- Bar
- Crown Molding
- Tray Ceiling
- Vaulted Ceiling
- Ceiling Fan
- Recessed Lighting
- Stone Fireplace
- Fireplace Mantel
- Gas Fireplace
- Replacement Windows
- Vinyl Clad Windows
- Casement Windows
- Sliding Doors
- Insulated Doors
- Six Panel Doors
- Entrance Foyer
- Family Room Off Kitchen
- Living Room
- Formal Dining Room
- Den
- Bonus Room
- Sun or Florida Room
- Attic
Kitchen
- Breakfast Area or Nook
- Eat-In Kitchen
- Gas Oven or Range
- Six Burner Stove
- <<builtInMicrowave>>
- Dishwasher
- Stainless Steel Appliances
- Kitchen Island
- Upgraded Countertops
- Disposal
Flooring
- Wood
- Carpet
- Ceramic Tile
Bedrooms and Bathrooms
- 4 Bedrooms
- En-Suite Primary Bedroom
- En-Suite Bathroom
- Walk-In Closet
- <<bathWithWhirlpoolToken>>
- <<bathWSpaHydroMassageTubToken>>
- <<tubWithShowerToken>>
- Walk-in Shower
Laundry
- Laundry Room
- Laundry on main level
- Washer
- Gas Dryer
Finished Basement
- Basement Fills Entire Space Under The House
- Interior and Exterior Basement Entry
Home Security
- Home Security System
- Flood Lights
Pool
- In Ground Pool
- Saltwater Pool
- Vinyl Pool
Outdoor Features
- Sport Court
- Patio
- Exterior Lighting
- Storage Shed
- Rain Gutters
- Porch
Utilities
- Forced Air Heating and Cooling System
- Water Treatment System
- Well
- Natural Gas Water Heater
- Municipal Trash
- On Site Septic
Community Details
- No Home Owners Association
Listing and Financial Details
- Tax Lot 00015 02
- Assessor Parcel Number 11-15401-00015 02
Ownership History
Purchase Details
Home Financials for this Owner
Home Financials are based on the most recent Mortgage that was taken out on this home.Purchase Details
Home Financials for this Owner
Home Financials are based on the most recent Mortgage that was taken out on this home.Purchase Details
Home Financials for this Owner
Home Financials are based on the most recent Mortgage that was taken out on this home.Purchase Details
Home Financials for this Owner
Home Financials are based on the most recent Mortgage that was taken out on this home.Purchase Details
Home Financials for this Owner
Home Financials are based on the most recent Mortgage that was taken out on this home.Similar Homes in Williamstown, NJ
Home Values in the Area
Average Home Value in this Area
Purchase History
| Date | Type | Sale Price | Title Company |
|---|---|---|---|
| Deed | $674,890 | American Land Title | |
| Deed | $674,890 | American Land Title | |
| Interfamily Deed Transfer | -- | None Available | |
| Interfamily Deed Transfer | -- | None Available | |
| Sheriffs Deed | $157,700 | Southern Counties Title Agen | |
| Deed | $186,500 | Congress Title Corp |
Mortgage History
| Date | Status | Loan Amount | Loan Type |
|---|---|---|---|
| Open | $539,912 | New Conventional | |
| Closed | $539,912 | New Conventional | |
| Previous Owner | $300,000 | Credit Line Revolving | |
| Previous Owner | $170,000 | Unknown | |
| Previous Owner | $225,000 | Unknown | |
| Previous Owner | $160,000 | Unknown | |
| Previous Owner | $100,000 | Credit Line Revolving | |
| Previous Owner | $121,000 | Unknown | |
| Previous Owner | $126,150 | No Value Available | |
| Previous Owner | $136,500 | No Value Available |
Property History
| Date | Event | Price | Change | Sq Ft Price |
|---|---|---|---|---|
| 12/20/2024 12/20/24 | Sold | $674,890 | 0.0% | $143 / Sq Ft |
| 11/01/2024 11/01/24 | Pending | -- | -- | -- |
| 10/19/2024 10/19/24 | For Sale | $674,890 | -- | $143 / Sq Ft |
Tax History Compared to Growth
Tax History
| Year | Tax Paid | Tax Assessment Tax Assessment Total Assessment is a certain percentage of the fair market value that is determined by local assessors to be the total taxable value of land and additions on the property. | Land | Improvement |
|---|---|---|---|---|
| 2024 | $13,384 | $368,200 | $52,900 | $315,300 |
| 2023 | $13,384 | $368,200 | $52,900 | $315,300 |
| 2022 | $13,321 | $368,200 | $52,900 | $315,300 |
| 2021 | $13,406 | $368,200 | $52,900 | $315,300 |
| 2020 | $13,391 | $368,200 | $52,900 | $315,300 |
| 2019 | $13,310 | $368,200 | $52,900 | $315,300 |
| 2018 | $13,093 | $368,200 | $52,900 | $315,300 |
| 2017 | $12,248 | $345,800 | $53,500 | $292,300 |
| 2016 | $12,093 | $345,800 | $53,500 | $292,300 |
| 2015 | $11,747 | $288,600 | $53,500 | $235,100 |
| 2014 | $9,518 | $288,600 | $53,500 | $235,100 |
Agents Affiliated with this Home
-
Tom Duffy

Seller's Agent in 2024
Tom Duffy
Keller Williams Realty - Washington Township
(856) 218-3400
548 Total Sales
-
Bob Walton
B
Buyer's Agent in 2024
Bob Walton
RE/MAX
(856) 324-4663
9 Total Sales
Map
Source: Bright MLS
MLS Number: NJGL2048896
APN: 11-15401-0000-00015-02
- 121 Rolling Acre Dr
- 325 Pitman Downer Rd
- 1821 York Ave
- 318 Georgia Ct
- 4 Wood Lake Ct
- 0 Pitman Downer Rd
- 240 Loring Ct
- 101 Rolling Acre Dr
- 469 New St E
- 8 Merganser Ct
- 20 Hydra Ln
- 22 Pegasus Way
- 400 Overbrook Ave
- 316 Ronald Ave
- 76 Lupus Ln
- 627 Harper Dr
- 116 Baldwin Rd
- 37 Prestwick Ln
- 33 Prestwick Ln
- 140 Altair Dr
