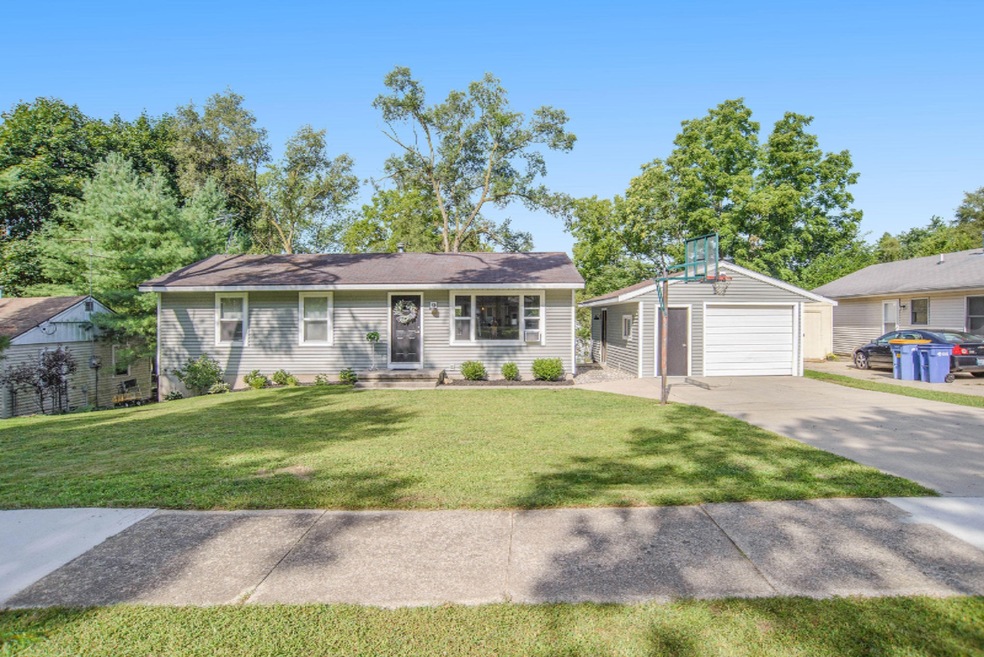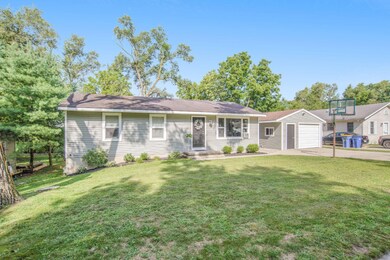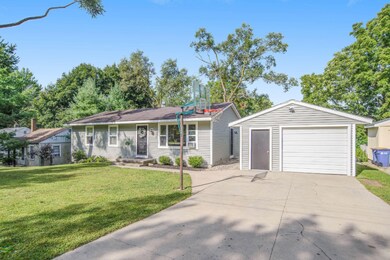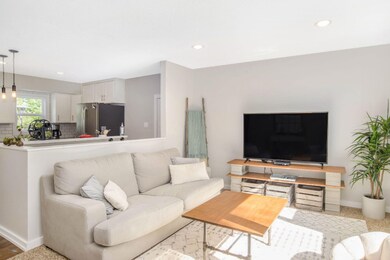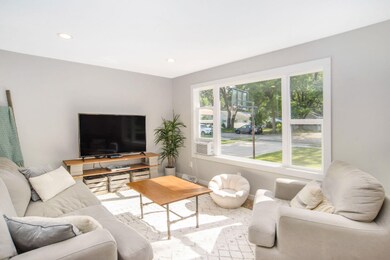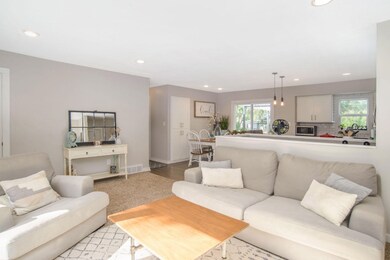
1723 Hanchett Ave NW Grand Rapids, MI 49504
West Grand NeighborhoodEstimated Value: $301,000 - $327,000
Highlights
- Deck
- 1 Car Detached Garage
- Living Room
- Recreation Room
- Eat-In Kitchen
- Snack Bar or Counter
About This Home
As of October 2020Welcome home to this totally updated, three bedroom, two and a half bath move-in ready home located within a short distance of Richmond Park and West Catholic High School. The upstairs boasts an open-concept living /dining and kitchen area that is full of natural bright light. The large master bedroom has a huge walk in closet with built in shelves and a large full bathroom. The second bedroom also has plenty of closet space and another full bath directly across the hall. The fully finished downstairs has another bedroom and large family/den with lots of room for entertaining. There is another room downstairs that is perfect for a home office, crafts or a playroom. A large half bath /laundry room can also be found on the lower level. Outside is a huge deck overlooking a large backyard with a storage shed. The home also has an oversized one car detached garage with tons of storage space. This home won't last long. Call today to set up your private showing.
Seller reserves pergola on the back deck, all three TV mounts, garage refrigerator and two air conditioning units.
Home Details
Home Type
- Single Family
Est. Annual Taxes
- $2,308
Year Built
- Built in 1980
Lot Details
- 10,454 Sq Ft Lot
- Lot Dimensions are 80x131
- Shrub
Parking
- 1 Car Detached Garage
- Garage Door Opener
Home Design
- Composition Roof
- Vinyl Siding
Interior Spaces
- 1-Story Property
- Ceiling Fan
- Living Room
- Dining Area
- Recreation Room
- Laminate Flooring
Kitchen
- Eat-In Kitchen
- Oven
- Dishwasher
- Snack Bar or Counter
Bedrooms and Bathrooms
- 3 Bedrooms | 2 Main Level Bedrooms
Laundry
- Laundry on main level
- Dryer
- Washer
Basement
- Basement Fills Entire Space Under The House
- 1 Bedroom in Basement
- Natural lighting in basement
Outdoor Features
- Deck
- Shed
- Storage Shed
Utilities
- Forced Air Heating System
- Heating System Uses Natural Gas
- Natural Gas Water Heater
- Cable TV Available
Ownership History
Purchase Details
Home Financials for this Owner
Home Financials are based on the most recent Mortgage that was taken out on this home.Purchase Details
Home Financials for this Owner
Home Financials are based on the most recent Mortgage that was taken out on this home.Purchase Details
Home Financials for this Owner
Home Financials are based on the most recent Mortgage that was taken out on this home.Purchase Details
Purchase Details
Purchase Details
Purchase Details
Purchase Details
Similar Homes in Grand Rapids, MI
Home Values in the Area
Average Home Value in this Area
Purchase History
| Date | Buyer | Sale Price | Title Company |
|---|---|---|---|
| Stratton Andrew | $215,100 | Foundation Title Agency Llc | |
| Medrano Tracie | $190,000 | Multiple | |
| Hovinga Nathan J | $63,000 | None Available | |
| Federal National Mortgage Association | $108,465 | None Available | |
| Hovinga Nathan J | -- | -- | |
| Hovinga Engwall B | $115,000 | -- | |
| Hovinga Nathan J | $71,500 | -- | |
| Hovinga Nathan J | $48,000 | -- |
Mortgage History
| Date | Status | Borrower | Loan Amount |
|---|---|---|---|
| Open | Stratton Andrew | $204,345 | |
| Previous Owner | Medrano Tracie | $190,000 | |
| Previous Owner | Hovinga Nathan J | $51,300 | |
| Previous Owner | Hovinga Nathan J | $59,850 | |
| Previous Owner | Engwall Brian | $22,950 | |
| Previous Owner | Engwall Brian | $15,486 | |
| Previous Owner | Engwall Brian C | $110,500 | |
| Previous Owner | Engwall Brian C | $16,000 |
Property History
| Date | Event | Price | Change | Sq Ft Price |
|---|---|---|---|---|
| 10/09/2020 10/09/20 | Sold | $215,100 | -4.4% | $114 / Sq Ft |
| 09/06/2020 09/06/20 | Pending | -- | -- | -- |
| 08/27/2020 08/27/20 | For Sale | $225,000 | +18.4% | $119 / Sq Ft |
| 04/16/2018 04/16/18 | Sold | $190,000 | +0.1% | $101 / Sq Ft |
| 03/07/2018 03/07/18 | Pending | -- | -- | -- |
| 03/05/2018 03/05/18 | For Sale | $189,900 | +201.4% | $101 / Sq Ft |
| 04/18/2013 04/18/13 | Sold | $63,000 | +19.1% | $61 / Sq Ft |
| 03/07/2013 03/07/13 | Pending | -- | -- | -- |
| 03/01/2013 03/01/13 | For Sale | $52,900 | -- | $51 / Sq Ft |
Tax History Compared to Growth
Tax History
| Year | Tax Paid | Tax Assessment Tax Assessment Total Assessment is a certain percentage of the fair market value that is determined by local assessors to be the total taxable value of land and additions on the property. | Land | Improvement |
|---|---|---|---|---|
| 2024 | $2,900 | $123,000 | $0 | $0 |
| 2023 | $2,942 | $107,200 | $0 | $0 |
| 2022 | $2,793 | $88,700 | $0 | $0 |
| 2021 | $2,731 | $80,300 | $0 | $0 |
| 2020 | $2,177 | $71,100 | $0 | $0 |
| 2019 | $1,797 | $64,800 | $0 | $0 |
| 2018 | $1,797 | $61,300 | $0 | $0 |
| 2017 | $1,750 | $53,800 | $0 | $0 |
| 2016 | $1,771 | $50,000 | $0 | $0 |
| 2015 | $1,647 | $50,000 | $0 | $0 |
| 2013 | -- | $46,300 | $0 | $0 |
Agents Affiliated with this Home
-
Gina Vis

Seller's Agent in 2020
Gina Vis
HomeRealty, LLC
(616) 502-0885
6 in this area
906 Total Sales
-
Kenneth Vis

Seller Co-Listing Agent in 2020
Kenneth Vis
HomeRealty, LLC
(510) 378-1028
5 in this area
721 Total Sales
-
Jessica Platko

Buyer's Agent in 2020
Jessica Platko
Mitten Real Estate
(616) 920-0078
3 in this area
106 Total Sales
-
J
Buyer's Agent in 2020
Jessica Smith
Keller Williams GR North
-
M
Seller's Agent in 2018
Mike Sytsma
Get Movin Realty
(616) 566-0772
44 Total Sales
-
Carrie Vos

Buyer's Agent in 2018
Carrie Vos
ERA Reardon Realty Great Lakes
(616) 460-7109
4 in this area
144 Total Sales
Map
Source: Southwestern Michigan Association of REALTORS®
MLS Number: 20035531
APN: 41-13-14-152-065
- 1700 Bristol Ave NW
- 1819 Willis Ave NW
- 1315 Crosby St NW
- 1550 Pine Ave NW
- 945 Dorothy St NW
- 1051 Myrtle St NW
- 1507 Tamarack Ave NW
- 1362 Leonard St NW
- 1807 Leonard St NW
- 1344 Covell Ave NW
- 1200 Leonard St NW
- 1458 Walker Ave NW
- 1516 Fremont Ave NW
- 1951 Leonard St NW
- 1240 Rennslaer St NW
- 1344 Walker Ave NW
- 2446 Bristolwood Dr NW
- 2255 Gaynor Ave NW
- 912 Arianna St NW
- 848 Myrtle St NW
- 1723 Hanchett Ave NW
- 1725 Hanchett Ave NW
- 1719 Hanchett Ave NW
- 1717 Hanchett Ave NW
- 1729 Hanchett Ave NW
- 1720 Ira Ave NW
- 1710 Ira Ave NW
- 1715 Hanchett Ave NW
- 1733 Hanchett Ave NW
- 1724 Hanchett Ave NW
- 1726 Hanchett Ave NW
- 1718 Hanchett Ave NW
- 1734 Ira Ave NW
- 1730 Hanchett Ave NW
- 1700 Ira Ave NW
- 1651 Hanchett Ave NW
- 1714 Hanchett Ave NW
- 1732 Hanchett Ave NW
- 1740 Ira Ave NW
- 1743 Hanchett Ave NW
