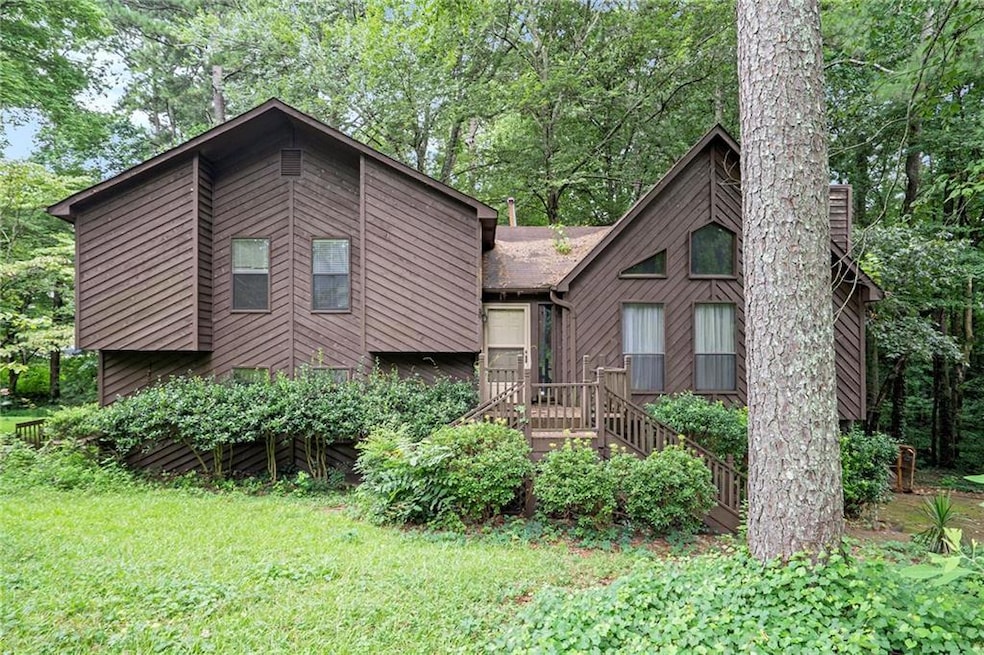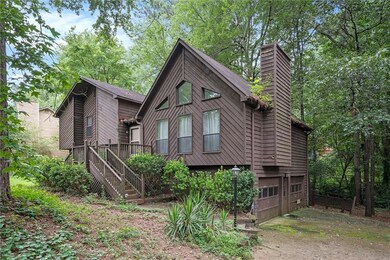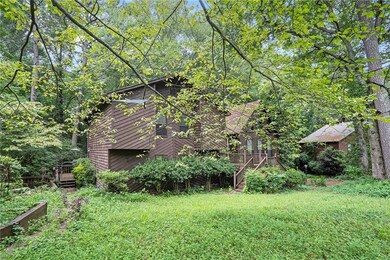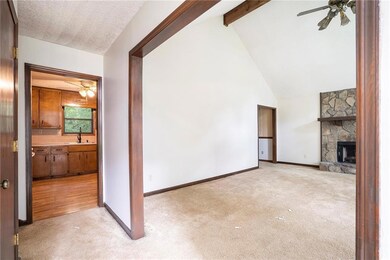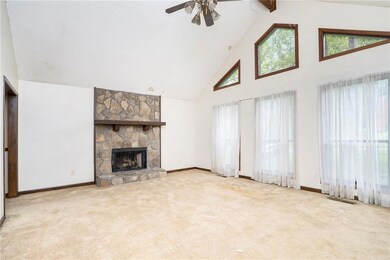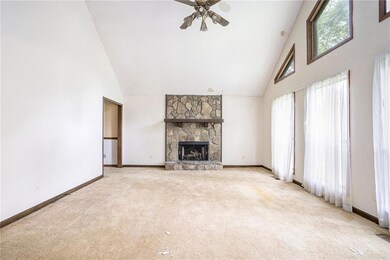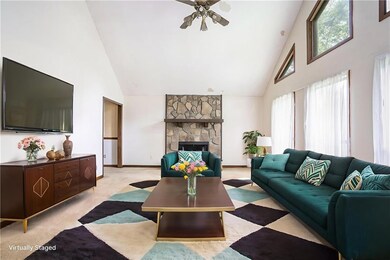1723 Hickory Grove Trail NW Acworth, GA 30102
Estimated payment $1,917/month
Highlights
- View of Trees or Woods
- A-Frame Home
- Property is near public transit
- Pitner Elementary School Rated A-
- Deck
- Vaulted Ceiling
About This Home
Remodeler’s Dream in Prime Acworth Location!
Bring your vision to life with this charming 3-bedroom, 2.5-bath home, ideally situated on a quiet street just minutes from downtown Acworth, Lake Allatoona, and top-rated schools. This spacious property offers incredible potential with a flexible floor plan, generous living spaces, and great bones — just waiting for your personal touch! Whether you’re an investor, DIY enthusiast, or buyer looking to create your dream home, this is an unbeatable opportunity. Enjoy a large backyard perfect for entertaining, a two-car garage, and a cozy fireplace for added charm. No HOA and tons of upside make this a smart move in a growing area. Don’t miss your chance to own a piece of Acworth at an amazing value. Schedule your showing today and imagine the possibilities!
Home Details
Home Type
- Single Family
Est. Annual Taxes
- $4,027
Year Built
- Built in 1986
Lot Details
- 0.39 Acre Lot
- Lot Dimensions are 115x140x126x143
- Property fronts a county road
- Back and Front Yard
Parking
- 2 Car Garage
- Side Facing Garage
- Driveway Level
Home Design
- A-Frame Home
- Split Level Home
- Fixer Upper
- Block Foundation
- Shingle Roof
- Wood Siding
Interior Spaces
- Wet Bar
- Vaulted Ceiling
- Ceiling Fan
- Fireplace With Gas Starter
- Stone Fireplace
- Formal Dining Room
- Views of Woods
- Fire and Smoke Detector
Kitchen
- Gas Range
- Dishwasher
- Laminate Countertops
- Wood Stained Kitchen Cabinets
Flooring
- Carpet
- Laminate
Bedrooms and Bathrooms
- 3 Bedrooms
- Split Bedroom Floorplan
- Bathtub and Shower Combination in Primary Bathroom
Laundry
- Laundry Room
- Laundry on lower level
- 220 Volts In Laundry
- Electric Dryer Hookup
Basement
- Walk-Out Basement
- Exterior Basement Entry
- Finished Basement Bathroom
- Natural lighting in basement
Outdoor Features
- Deck
Location
- Property is near public transit
- Property is near schools
- Property is near shops
Schools
- Pitner Elementary School
- Palmer Middle School
- North Cobb High School
Utilities
- Forced Air Heating and Cooling System
- Heating System Uses Natural Gas
- Underground Utilities
- 110 Volts
- Gas Water Heater
Listing and Financial Details
- Assessor Parcel Number 20002202130
Community Details
Overview
- Hickory Grove North Subdivision
Recreation
- Trails
Map
Home Values in the Area
Average Home Value in this Area
Tax History
| Year | Tax Paid | Tax Assessment Tax Assessment Total Assessment is a certain percentage of the fair market value that is determined by local assessors to be the total taxable value of land and additions on the property. | Land | Improvement |
|---|---|---|---|---|
| 2025 | $4,225 | $140,232 | $32,000 | $108,232 |
| 2024 | $4,027 | $133,556 | $32,000 | $101,556 |
| 2023 | $4,027 | $133,556 | $32,000 | $101,556 |
| 2022 | $626 | $113,724 | $19,600 | $94,124 |
| 2021 | $523 | $79,176 | $19,600 | $59,576 |
| 2020 | $523 | $79,176 | $19,600 | $59,576 |
| 2019 | $469 | $61,072 | $19,600 | $41,472 |
| 2018 | $469 | $61,072 | $19,600 | $41,472 |
| 2017 | $415 | $60,320 | $15,600 | $44,720 |
| 2016 | $418 | $60,320 | $15,600 | $44,720 |
| 2015 | $384 | $43,140 | $15,480 | $27,660 |
| 2014 | $393 | $43,140 | $0 | $0 |
Property History
| Date | Event | Price | List to Sale | Price per Sq Ft | Prior Sale |
|---|---|---|---|---|---|
| 11/13/2025 11/13/25 | Sold | $290,000 | -3.3% | $135 / Sq Ft | View Prior Sale |
| 10/19/2025 10/19/25 | Pending | -- | -- | -- | |
| 10/10/2025 10/10/25 | Price Changed | $299,900 | -4.8% | $139 / Sq Ft | |
| 09/04/2025 09/04/25 | For Sale | $315,000 | 0.0% | $146 / Sq Ft | |
| 08/31/2025 08/31/25 | Pending | -- | -- | -- | |
| 08/23/2025 08/23/25 | For Sale | $315,000 | -- | $146 / Sq Ft |
Source: First Multiple Listing Service (FMLS)
MLS Number: 7626042
APN: 20-0022-0-213-0
- Killarney Plan at Hickory Heights
- Kinsale Plan at Hickory Heights
- Ardmore Plan at Hickory Heights
- 1712 Hickory Heights (Lot 1) Way
- 1726 Hickory Grove Way NW
- 1803 Crestwood Dr NW
- 4530 Hickory Forest Dr NW
- 1800 Crescent Hill Dr NW
- 4603 Hickory Run Ct NW
- 1865 Hickory Creek Ct NW
- 1839 Tranquil Field Dr NW
- 1833 Hickory Creek Ct NW
- 1821 Hickory Creek Ct NW
- 4947 Niagara Dr NW
- 1964 Tranquil Field Way NW
- 4414 Declan Dr NW
- 1924 Paddock Path Dr NW
