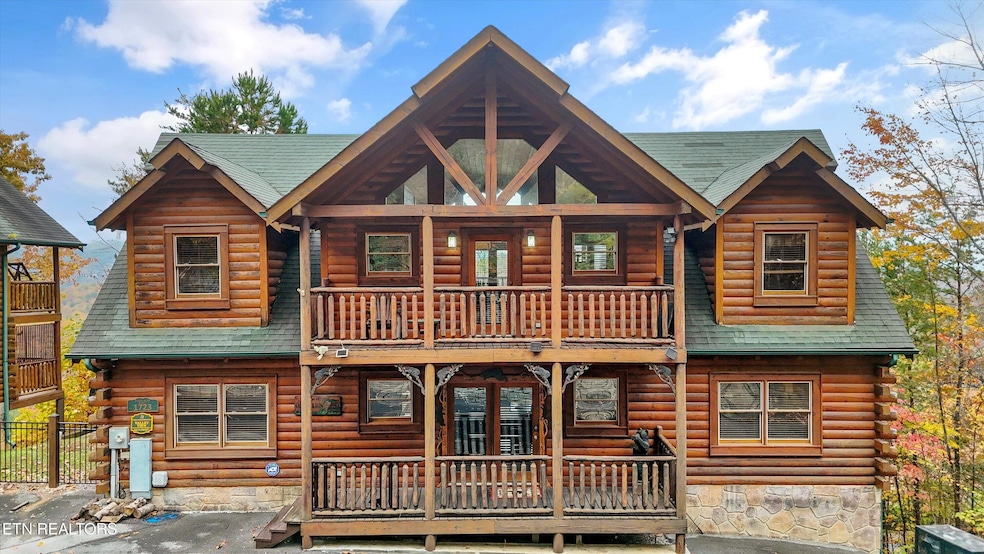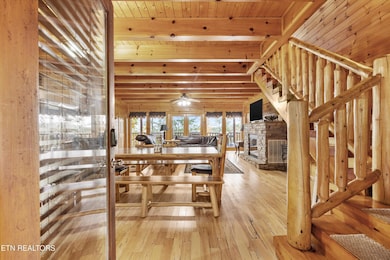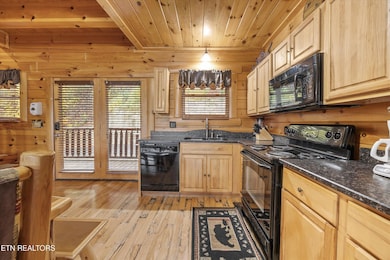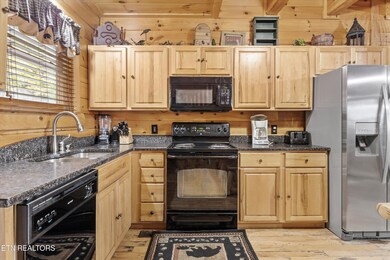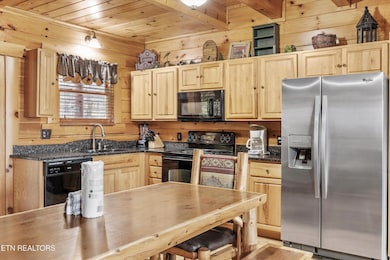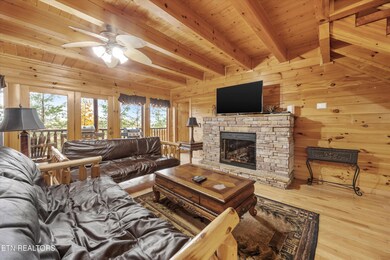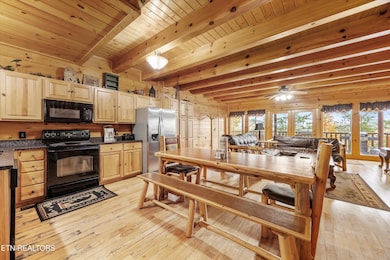1723 High Rock Way Sevierville, TN 37862
Estimated payment $5,711/month
Highlights
- Mountain View
- Deck
- 5 Fireplaces
- Gatlinburg Pittman High School Rated A-
- Wood Flooring
- Bonus Room
About This Home
This well-maintained 4-bedroom log cabin in Black Bear Ridge offers the perfect blend of mountain charm and comfort, surrounded by beautiful views of Bluff Mountain. Each of the four master suites includes its own gas log fireplace and a whirlpool tub positioned to take in the mountain scenery, creating a true retreat experience for every guest. The cabin features two front decks and two rear decks, along with a hot tub on the second-level deck, perfect for relaxing and enjoying the Smoky Mountain backdrop. A washer and dryer upstairs add convenience for guests, while two propane grills outside make it easy to entertain. Located in the desirable Black Bear Ridge PUD, owners and guests also have access to on-site amenities including a wedding chapel, day spa, and hair salon, all overlooking incredible mountain views. This property captures the essence of the Smokies—peaceful, private, and designed for those who love the mountain lifestyle.
Home Details
Home Type
- Single Family
Est. Annual Taxes
- $2,263
Year Built
- Built in 2006
Lot Details
- 8,712 Sq Ft Lot
- Corner Lot
HOA Fees
- $130 Monthly HOA Fees
Parking
- Parking Available
Home Design
- Cabin
- Log Siding
Interior Spaces
- 3,000 Sq Ft Home
- Ceiling Fan
- 5 Fireplaces
- Gas Log Fireplace
- Bonus Room
- Mountain Views
- Crawl Space
Kitchen
- Range
- Dishwasher
Flooring
- Wood
- Carpet
- Laminate
Bedrooms and Bathrooms
- 4 Bedrooms
- Soaking Tub
Outdoor Features
- Deck
Utilities
- Forced Air Heating and Cooling System
- Heating System Uses Propane
- Septic Tank
Community Details
- Association fees include grounds maintenance
- Black Bear Ridge Pud Subdivision
- Mandatory home owners association
Listing and Financial Details
- Assessor Parcel Number 093L A 001.00
Map
Home Values in the Area
Average Home Value in this Area
Tax History
| Year | Tax Paid | Tax Assessment Tax Assessment Total Assessment is a certain percentage of the fair market value that is determined by local assessors to be the total taxable value of land and additions on the property. | Land | Improvement |
|---|---|---|---|---|
| 2025 | $2,263 | $152,925 | $7,000 | $145,925 |
| 2024 | $2,263 | $152,925 | $7,000 | $145,925 |
| 2023 | $2,263 | $152,925 | $0 | $0 |
| 2022 | $2,263 | $152,925 | $7,000 | $145,925 |
| 2021 | $2,263 | $152,925 | $7,000 | $145,925 |
| 2020 | $1,808 | $152,925 | $7,000 | $145,925 |
| 2019 | $1,808 | $97,225 | $7,000 | $90,225 |
| 2018 | $1,808 | $97,225 | $7,000 | $90,225 |
| 2017 | $1,808 | $97,225 | $7,000 | $90,225 |
| 2016 | $1,808 | $97,225 | $7,000 | $90,225 |
| 2015 | -- | $79,225 | $0 | $0 |
| 2014 | $1,291 | $79,232 | $0 | $0 |
Property History
| Date | Event | Price | List to Sale | Price per Sq Ft | Prior Sale |
|---|---|---|---|---|---|
| 11/04/2025 11/04/25 | For Sale | $1,025,000 | +19.9% | $342 / Sq Ft | |
| 07/20/2021 07/20/21 | Off Market | $855,000 | -- | -- | |
| 04/20/2021 04/20/21 | Sold | $855,000 | +0.6% | $285 / Sq Ft | View Prior Sale |
| 02/15/2021 02/15/21 | For Sale | $849,900 | +139.4% | $283 / Sq Ft | |
| 10/06/2016 10/06/16 | Off Market | $355,000 | -- | -- | |
| 07/08/2013 07/08/13 | Sold | $355,000 | -6.3% | $118 / Sq Ft | View Prior Sale |
| 06/18/2013 06/18/13 | Pending | -- | -- | -- | |
| 05/21/2013 05/21/13 | For Sale | $379,000 | -- | $126 / Sq Ft |
Purchase History
| Date | Type | Sale Price | Title Company |
|---|---|---|---|
| Warranty Deed | $855,000 | Smoky Mountain Title | |
| Warranty Deed | $355,000 | -- | |
| Warranty Deed | $379,900 | -- | |
| Deed | $460,000 | -- | |
| Deed | $260,000 | -- | |
| Deed | $80,000 | -- | |
| Deed | -- | -- |
Mortgage History
| Date | Status | Loan Amount | Loan Type |
|---|---|---|---|
| Open | $684,000 | Purchase Money Mortgage | |
| Previous Owner | $341,000 | Commercial |
Source: East Tennessee REALTORS® MLS
MLS Number: 1320749
APN: 093L-A-001.00-141
- 950 Black Bear Cub Way
- 948 Black Bear Cub Way
- 1026 Black Bear Cub Way
- 1012 Black Bear Cub Way
- 1110 Black Bear Cub Way
- 936 Black Bear Cub Way
- 1130 Black Bear Cub Way
- 1413 Eagle Cloud Way
- 0 Black Bear Cub Way Unit 1293547
- Lot 155R Black Bear Cub Way
- 922 Black Bear Cub Way
- 1232 Bird Nest Way
- 1430 Eagle Cloud Way
- 907 Black Bear Cub Way
- 1440 Eagle Cloud Way
- 1006 Cricket Wood Way
- 2686 Sulpher Springs Way
- Lot 139E Settlers View Ln
- Lot 47 Spurling Rd
- Lot 36R Grouse Ridge Ln
- 532 Warbonnet Way Unit ID1022145P
- 528 Warbonnet Way Unit ID1022144P
- 2209 Henderson Springs Rd Unit ID1226184P
- 306 White Cap Ln Unit A
- 306 White Cap Ln
- 3501 Autumn Woods Ln Unit ID1226183P
- 404 Henderson Chapel Rd
- 3215 N River Rd Unit ID1266990P
- 3044 Wears Overlook Ln Unit ID1266298P
- 3004 Wears Overlook Ln Unit ID1266301P
- 559 Snowflower Cir
- 332 Meriwether Way
- 124 Plaza Dr Unit ID1266273P
- 2710 Indigo Ln Unit ID1268868P
- 444 Sugar Mountain Way Unit ID1265918P
- 419 Sugar Mountain Way Unit ID1266801P
- 770 Marshall Acres St
- 4025 Parkway
- 4025 Parkway
- 2485 Waldens Creek Rd Unit ID1321884P
