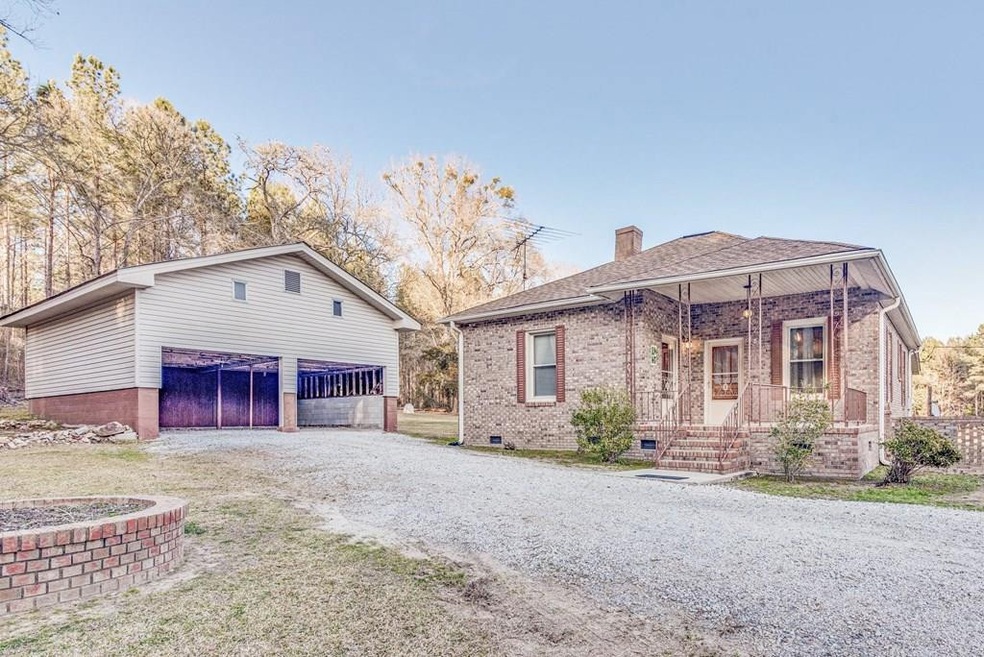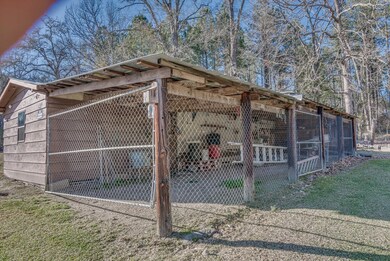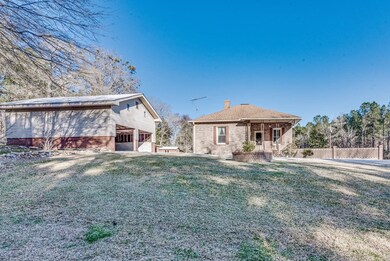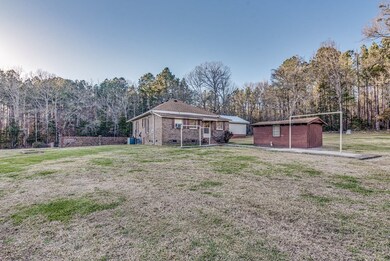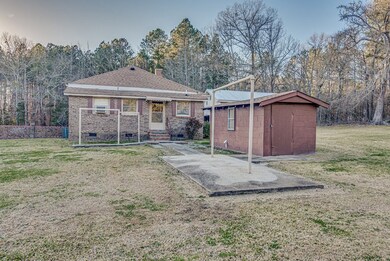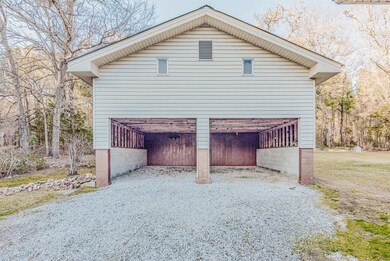
1723 Martin Towne Rd Ninety Six, SC 29666
Estimated Value: $174,000 - $209,000
Highlights
- Horses Allowed On Property
- 2 Fireplaces
- Formal Dining Room
- Ranch Style House
- No HOA
- 2 Car Detached Garage
About This Home
As of June 2021Kirksey, SC - 1.7 Acres and a sweet country home, first time being sold! 3 BR, 2 BA and includes lots of extras for a small working farm, workshop, lg. double garage, storage houses, an extra block building for the laundry and canning goods! The land has been used for the family farming and animals for years and it ready for a new family to make it their own. The 3 wells and septic have been maintained well and a recent septic inspection is on file. This is home may be dated but it has been well loved and maintained over the years. The roof was installed around 2012. The HVAC and duct work was installed about 14 yrs ago and have been regularly serviced. Be careful to follow driving directions because GPS may take you to the wrong location. Shown by appointment only.
Home Details
Home Type
- Single Family
Est. Annual Taxes
- $568
Year Built
- Built in 1971
Lot Details
- 1.7 Acre Lot
- Level Lot
Parking
- 2 Car Detached Garage
- Workshop in Garage
Home Design
- Ranch Style House
- Brick Exterior Construction
- Shingle Roof
- Composition Roof
Interior Spaces
- 1,400 Sq Ft Home
- Paneling
- 2 Fireplaces
- Formal Dining Room
- Crawl Space
Kitchen
- Eat-In Country Kitchen
- Range
Flooring
- Carpet
- Laminate
Bedrooms and Bathrooms
- 3 Bedrooms
- 2 Full Bathrooms
Laundry
- Dryer
- Washer
Schools
- Ninety Six Elementary School
- Ninety Six Middle School
- Ninety Six High School
Utilities
- Forced Air Heating and Cooling System
- Well
- Electric Water Heater
- Septic Tank
Additional Features
- Pasture
- Horses Allowed On Property
Community Details
- No Home Owners Association
Listing and Financial Details
- Assessor Parcel Number 6880-538-044
- $4,000 Seller Concession
Ownership History
Purchase Details
Home Financials for this Owner
Home Financials are based on the most recent Mortgage that was taken out on this home.Purchase Details
Similar Homes in Ninety Six, SC
Home Values in the Area
Average Home Value in this Area
Purchase History
| Date | Buyer | Sale Price | Title Company |
|---|---|---|---|
| Romey Johnoy M | $140,000 | None Available | |
| Ouzts Patricia H | -- | -- |
Mortgage History
| Date | Status | Borrower | Loan Amount |
|---|---|---|---|
| Open | Romey Johnoy M | $141,414 |
Property History
| Date | Event | Price | Change | Sq Ft Price |
|---|---|---|---|---|
| 06/22/2021 06/22/21 | Sold | $140,000 | +7.7% | $100 / Sq Ft |
| 04/06/2021 04/06/21 | Pending | -- | -- | -- |
| 03/14/2021 03/14/21 | For Sale | $130,000 | -- | $93 / Sq Ft |
Tax History Compared to Growth
Tax History
| Year | Tax Paid | Tax Assessment Tax Assessment Total Assessment is a certain percentage of the fair market value that is determined by local assessors to be the total taxable value of land and additions on the property. | Land | Improvement |
|---|---|---|---|---|
| 2024 | $568 | $4,860 | $0 | $0 |
| 2023 | $568 | $4,860 | $0 | $0 |
| 2022 | $557 | $4,860 | $0 | $0 |
| 2021 | $279 | $3,020 | $0 | $0 |
| 2020 | $254 | $2,820 | $0 | $0 |
| 2019 | $250 | $2,820 | $0 | $0 |
| 2018 | $240 | $70,500 | $9,000 | $61,500 |
| 2017 | $0 | $70,500 | $9,000 | $61,500 |
| 2016 | $523 | $70,500 | $9,000 | $61,500 |
| 2015 | $499 | $66,600 | $9,000 | $57,600 |
| 2014 | -- | $2,660 | $0 | $0 |
| 2010 | -- | $66,200 | $10,100 | $56,100 |
Agents Affiliated with this Home
-
Amanda Israel

Seller's Agent in 2021
Amanda Israel
Amanda Real Estate Group, LLC
(803) 292-5202
123 Total Sales
Map
Source: Aiken Association of REALTORS®
MLS Number: 115815
APN: 6880-538-044-000
- 817 Flint Hill Chr Rd Tract B
- 321 Tegan Ct
- 317 Tegan Ct
- 309 Tegan Ct
- 313 Tegan Ct
- 1206 Scotts Ferry Rd
- 19 acres S Highway 25
- 0 Callison Hwy Unit 24022377
- -- Tillman Territory Rd
- 110 Response Ct
- 000 Hwy 702 Hwy
- 106 Rushville Rd
- 107/109 Callison Dr
- -- State Road S-41-155
- 250 Hwy 378
- 0 Enoree Church Road (16 6 Acres)
- 54 Mcdowell Rd
- 3910 Harless St
- 0 Markham Road (Tract 4)
- 0 Markham Road (Tract 3)
