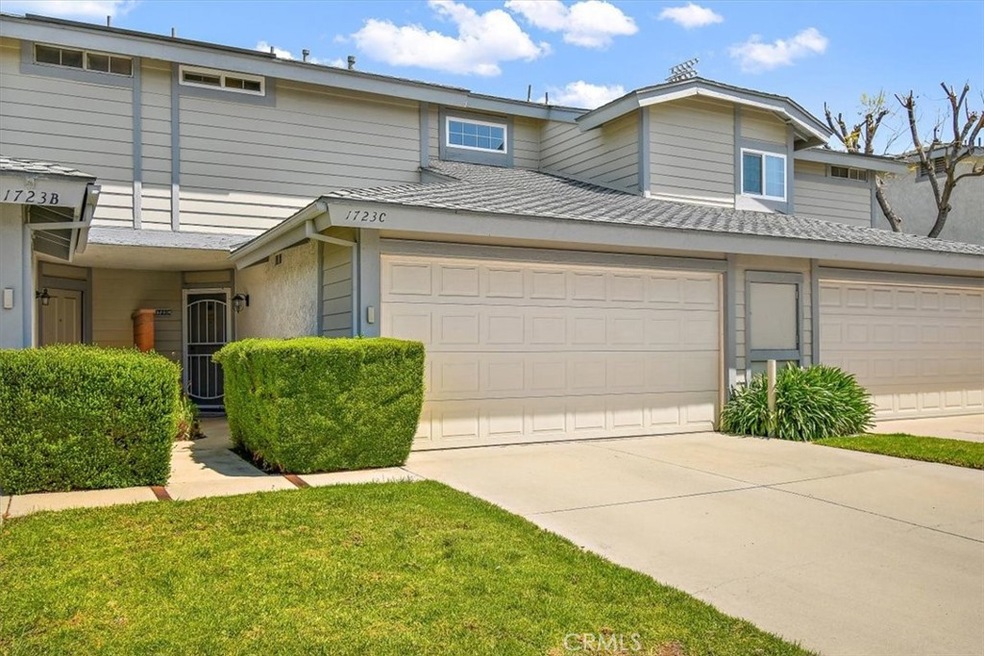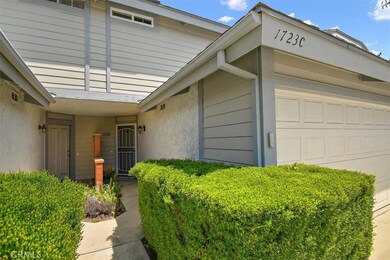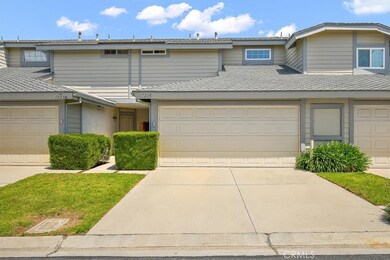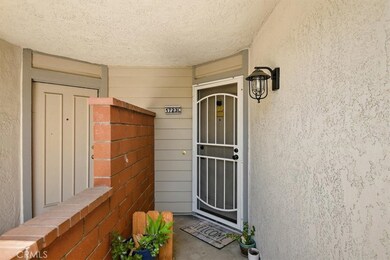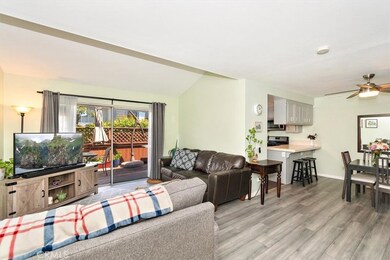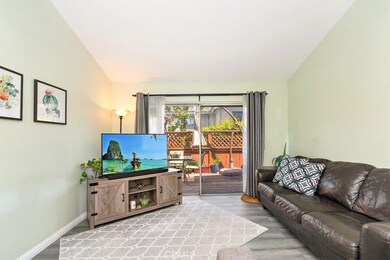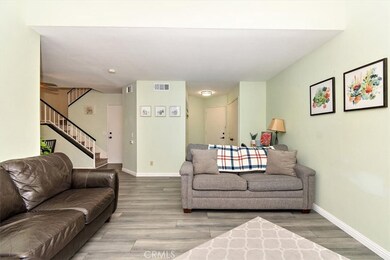
1723 Maxwell Ln Unit C Corona, CA 92881
Central Corona NeighborhoodHighlights
- Spa
- Two Primary Bedrooms
- Rear Porch
- El Cerrito Middle School Rated A-
- 2 Car Direct Access Garage
- Eat-In Kitchen
About This Home
As of June 2023Pride of Ownership! This gorgeous 2-bedroom, 2.5-bathroom home is stunning! Impressive from entry, the vaulted ceiling in the living area makes this home open to tons of natural light. Offering upgraded laminate flooring and fixtures throughout, new dual pane windows, and designer paint scheme this home is super cute! The kitchen has plenty of counter space, tile flooring, ample storage, bar stool seating, recessed lighting, stainless steel deep basin sink, and newer stainless steel dishwasher, stove and microwave adjacent to the dining room. A sliding door off the living room opens up to the backyard with plenty of room to entertain on the new deck and relax. There is also a beautiful half bath on the main level as well as a 2 car attached garage with driveway. The direct access garage includes built in shelving and laundry hookups. The upper-level features both bedrooms. The primary bedroom has a very large walk-in closet and bathroom. The second bedroom is a very good size as well with its own private bathroom. The community has a well maintained pool and spa, mature trees, landscaping, greenbelt areas, and walking paths to mingle with the neighborhood. Located in South Corona in close proximity to the 15 and 91 freeways, shopping, and restaurants at the Crossings and Dos Lagos. This home will not last long so call your agent today for a private tour! Call Now!
Townhouse Details
Home Type
- Townhome
Est. Annual Taxes
- $5,863
Year Built
- Built in 1986
Lot Details
- 1,742 Sq Ft Lot
- Two or More Common Walls
- Density is up to 1 Unit/Acre
HOA Fees
- $225 Monthly HOA Fees
Parking
- 2 Car Direct Access Garage
- Parking Available
Interior Spaces
- 1,110 Sq Ft Home
- 2-Story Property
- Family Room
- Laminate Flooring
Kitchen
- Eat-In Kitchen
- Breakfast Bar
Bedrooms and Bathrooms
- 2 Bedrooms
- All Upper Level Bedrooms
- Double Master Bedroom
- Walk-In Closet
Laundry
- Laundry Room
- Laundry in Garage
Outdoor Features
- Spa
- Wood Patio
- Exterior Lighting
- Rear Porch
Schools
- Stallings Elementary School
- Centennial High School
Additional Features
- Urban Location
- Central Heating and Cooling System
Listing and Financial Details
- Tax Lot 151
- Tax Tract Number 18464
- Assessor Parcel Number 107222018
- $35 per year additional tax assessments
Community Details
Overview
- 164 Units
- The Gallery Association, Phone Number (951) 270-3700
- Horsethief Canyon Subdivision
- Maintained Community
Recreation
- Community Pool
- Community Spa
Ownership History
Purchase Details
Home Financials for this Owner
Home Financials are based on the most recent Mortgage that was taken out on this home.Purchase Details
Home Financials for this Owner
Home Financials are based on the most recent Mortgage that was taken out on this home.Purchase Details
Home Financials for this Owner
Home Financials are based on the most recent Mortgage that was taken out on this home.Purchase Details
Home Financials for this Owner
Home Financials are based on the most recent Mortgage that was taken out on this home.Purchase Details
Home Financials for this Owner
Home Financials are based on the most recent Mortgage that was taken out on this home.Similar Homes in the area
Home Values in the Area
Average Home Value in this Area
Purchase History
| Date | Type | Sale Price | Title Company |
|---|---|---|---|
| Deed | -- | Fidelity National Title Compan | |
| Grant Deed | $515,000 | Fidelity National Title Compan | |
| Grant Deed | $331,000 | Landwood Title Company | |
| Grant Deed | $350,000 | Landamerica Commonwealth Tit | |
| Grant Deed | $146,500 | Stewart Title |
Mortgage History
| Date | Status | Loan Amount | Loan Type |
|---|---|---|---|
| Open | $412,000 | New Conventional | |
| Previous Owner | $238,000 | New Conventional | |
| Previous Owner | $246,000 | New Conventional | |
| Previous Owner | $257,700 | New Conventional | |
| Previous Owner | $280,000 | Fannie Mae Freddie Mac | |
| Previous Owner | $255,000 | Fannie Mae Freddie Mac | |
| Previous Owner | $35,000 | Credit Line Revolving | |
| Previous Owner | $189,000 | Unknown | |
| Previous Owner | $30,000 | Stand Alone Second | |
| Previous Owner | $8,854 | Unknown | |
| Previous Owner | $148,601 | FHA |
Property History
| Date | Event | Price | Change | Sq Ft Price |
|---|---|---|---|---|
| 06/09/2023 06/09/23 | Sold | $515,000 | 0.0% | $464 / Sq Ft |
| 05/18/2023 05/18/23 | Pending | -- | -- | -- |
| 05/18/2023 05/18/23 | Off Market | $515,000 | -- | -- |
| 05/09/2023 05/09/23 | For Sale | $500,000 | +51.1% | $450 / Sq Ft |
| 08/06/2018 08/06/18 | Sold | $331,000 | +1.8% | $298 / Sq Ft |
| 05/26/2018 05/26/18 | For Sale | $325,000 | -- | $293 / Sq Ft |
Tax History Compared to Growth
Tax History
| Year | Tax Paid | Tax Assessment Tax Assessment Total Assessment is a certain percentage of the fair market value that is determined by local assessors to be the total taxable value of land and additions on the property. | Land | Improvement |
|---|---|---|---|---|
| 2025 | $5,863 | $535,804 | $160,743 | $375,061 |
| 2023 | $5,863 | $354,896 | $80,413 | $274,483 |
| 2022 | $3,923 | $347,938 | $78,837 | $269,101 |
| 2021 | $3,847 | $341,117 | $77,292 | $263,825 |
| 2020 | $3,804 | $337,620 | $76,500 | $261,120 |
| 2019 | $3,716 | $331,000 | $75,000 | $256,000 |
| 2018 | $3,139 | $287,000 | $82,000 | $205,000 |
| 2017 | $2,980 | $274,000 | $78,000 | $196,000 |
| 2016 | $2,864 | $261,000 | $75,000 | $186,000 |
| 2015 | $2,755 | $253,000 | $72,000 | $181,000 |
| 2014 | $2,469 | $231,000 | $66,000 | $165,000 |
Agents Affiliated with this Home
-
Austin Morales

Seller's Agent in 2023
Austin Morales
eHomes
(626) 736-7985
1 in this area
93 Total Sales
-
Kimberly Talbert

Buyer's Agent in 2023
Kimberly Talbert
Compass
(951) 316-1941
6 in this area
41 Total Sales
-
Nataliya Armstrong

Seller's Agent in 2018
Nataliya Armstrong
Keller Williams Realty
(951) 256-6228
12 Total Sales
-
Robert & Christy Thompson

Buyer's Agent in 2018
Robert & Christy Thompson
KW College Park
(951) 314-0607
4 in this area
151 Total Sales
Map
Source: California Regional Multiple Listing Service (CRMLS)
MLS Number: CV23079525
APN: 107-222-018
- 1744 Forum Way Unit C
- 1761 Forum Way Unit A
- 1721 Maxwell Ln Unit B
- 983 Elsa Ct Unit B
- 962 Inn Keeper Ln Unit C
- 1632 Windmill Ln Unit D
- 1550 Rimpau Ave Unit 42
- 1550 Rimpau Ave Unit 39
- 1550 Rimpau Ave Unit 20
- 1550 Rimpau Ave Unit 37
- 1550 Rimpau Ave Unit 100
- 1550 Rimpau Ave Unit 102
- 1550 Rimpau Ave Unit 152
- 1550 Rimpau Ave Unit 35
- 1550 Rimpau Ave Unit 52
- 1601 Wintergreen Ln Unit C
- 932 Redwood Ct
- 992 Redwood Ct
- 843 Alder St
- 1991 Wren Ave
