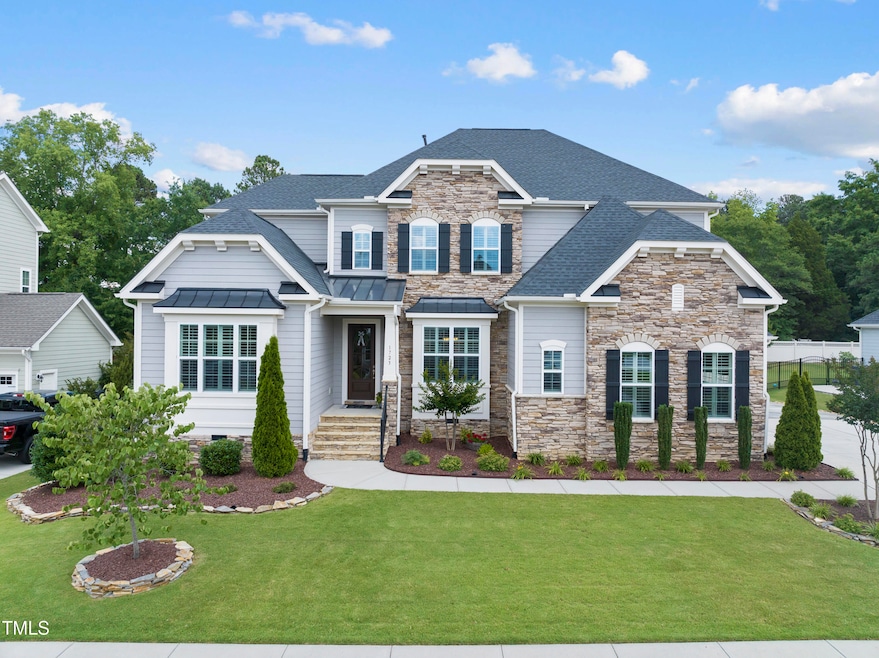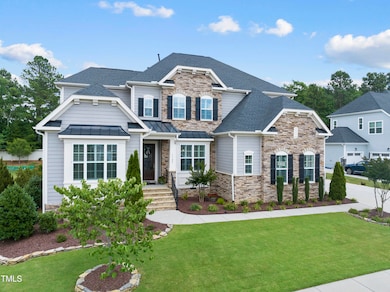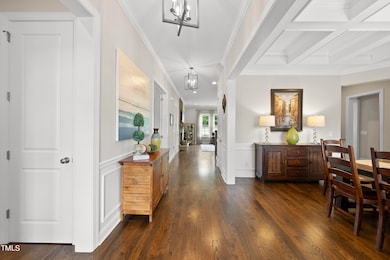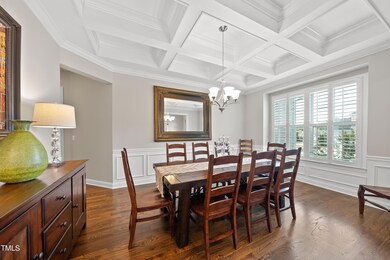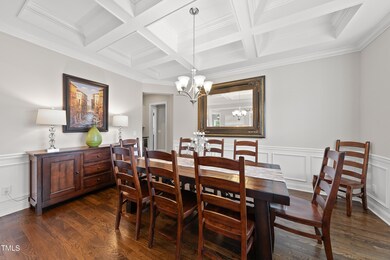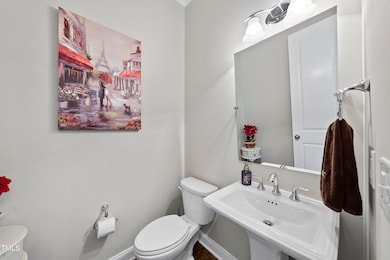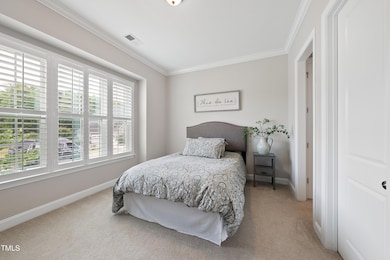
Highlights
- Concierge
- Fitness Center
- Clubhouse
- Apex Elementary Rated A-
- Open Floorplan
- Traditional Architecture
About This Home
As of July 2024This one has it all...AND you can walk to the shops and restaurants in historic downtown Apex! The site-finished hardwood floors flow throughout the well-appointed first floor. As you walk into the home, you will picture hosting holiday meals in the formal dining room with coffered ceilings. Working from home is easy in the office with french doors. Entertaining is a breeze in the enormous family room/kitchen combo complete with stone surround gas fireplace in the family room and the kitchen with a huge island, granite countertops, SS appliances with a gas cooktop, pot filler, eating area, walk-in pantry with wooden shelves, and plenty of cabinets for storage. Drop your things in the mudroom with organizational cubbies when you enter the home from the 3-car garage. The guest suite with attached full-bath is out of the way from everything else and complete the first floor. Upstairs you will find a huge Owner's suite along the back of the home complete with two walk-in closets, stand up tiled shower, soaking tub, water closet and dual vanities. 2 bedrooms share a Jack and Jill bathroom. An additional bedroom, full bath laundry room and loft finish out the second floor. There is a huge walk-up unfinished attic for storage. The screened porch overlooks a large, flat, private backyard which is perfect for yard games! Plantation shutters are present in many of the rooms for privacy. Close to major highways, shopping, excellent schools and medical facilities. Community amenities include a zero-entry pool, clubhouse, exercise room, basketball court
Home Details
Home Type
- Single Family
Est. Annual Taxes
- $6,541
Year Built
- Built in 2018
HOA Fees
- $81 Monthly HOA Fees
Parking
- 3 Car Attached Garage
Home Design
- Traditional Architecture
- Shingle Roof
- Stone Veneer
Interior Spaces
- 3,806 Sq Ft Home
- 2-Story Property
- Open Floorplan
- Bar Fridge
- Dry Bar
- Coffered Ceiling
- Tray Ceiling
- Ceiling Fan
- Mud Room
- Entrance Foyer
- Family Room
- Breakfast Room
- Dining Room
- Home Office
- Loft
- Screened Porch
- Permanent Attic Stairs
Kitchen
- Eat-In Kitchen
- Gas Cooktop
- Dishwasher
- Kitchen Island
- Quartz Countertops
- Disposal
Flooring
- Wood
- Carpet
- Tile
Bedrooms and Bathrooms
- 5 Bedrooms
- Main Floor Bedroom
- Walk-In Closet
- Double Vanity
- Separate Shower in Primary Bathroom
- Soaking Tub
Laundry
- Laundry Room
- Laundry on upper level
Schools
- Apex Elementary School
- Apex Middle School
- Apex Friendship High School
Additional Features
- 0.27 Acre Lot
- Forced Air Heating and Cooling System
Listing and Financial Details
- Assessor Parcel Number 0741179003
Community Details
Overview
- Association fees include storm water maintenance
- Cas Association, Phone Number (919) 367-7711
- Salem Village Subdivision
Amenities
- Concierge
- Clubhouse
Recreation
- Community Basketball Court
- Fitness Center
- Community Pool
Map
Home Values in the Area
Average Home Value in this Area
Property History
| Date | Event | Price | Change | Sq Ft Price |
|---|---|---|---|---|
| 07/31/2024 07/31/24 | Sold | $1,100,000 | 0.0% | $289 / Sq Ft |
| 06/17/2024 06/17/24 | Pending | -- | -- | -- |
| 06/13/2024 06/13/24 | For Sale | $1,100,000 | -- | $289 / Sq Ft |
Tax History
| Year | Tax Paid | Tax Assessment Tax Assessment Total Assessment is a certain percentage of the fair market value that is determined by local assessors to be the total taxable value of land and additions on the property. | Land | Improvement |
|---|---|---|---|---|
| 2024 | $9,154 | $1,070,174 | $180,000 | $890,174 |
| 2023 | $6,541 | $594,453 | $90,000 | $504,453 |
| 2022 | $6,140 | $594,453 | $90,000 | $504,453 |
| 2021 | $5,905 | $594,453 | $90,000 | $504,453 |
| 2020 | $5,846 | $594,453 | $90,000 | $504,453 |
| 2019 | $6,124 | $537,434 | $90,000 | $447,434 |
| 2018 | $4,790 | $90,000 | $90,000 | $0 |
| 2017 | $896 | $90,000 | $90,000 | $0 |
| 2016 | $362 | $90,000 | $90,000 | $0 |
Mortgage History
| Date | Status | Loan Amount | Loan Type |
|---|---|---|---|
| Open | $880,000 | New Conventional | |
| Previous Owner | $365,000 | New Conventional | |
| Previous Owner | $3,691,485 | New Conventional | |
| Previous Owner | $335,000 | New Conventional |
Deed History
| Date | Type | Sale Price | Title Company |
|---|---|---|---|
| Warranty Deed | $1,100,000 | None Listed On Document | |
| Warranty Deed | $577,000 | None Available |
Similar Homes in Apex, NC
Source: Doorify MLS
MLS Number: 10035229
APN: 0741.09-17-9003-000
- 1429 Wragby Ln
- 1403 Chipping Dr
- 1614 Brussels Dr
- 1466 Salem Creek Dr
- 116 Anterbury Dr
- 204 Sugarland Dr
- 209 James St
- 211 Milky Way Dr
- 206 Justice Heights St
- 1701 Bodwin Ln
- 0 James St Unit 10076799
- 508 2nd St
- 1800 Bodwin Ln
- 345 Anterbury Dr
- 1557 Tice Hurst Ln
- 1208 Lexington Farm Rd
- 1202 Lexington Ridge Ln
- 307 S Elm St
- 205 W Moore St
- 1840 Flint Valley Ln
