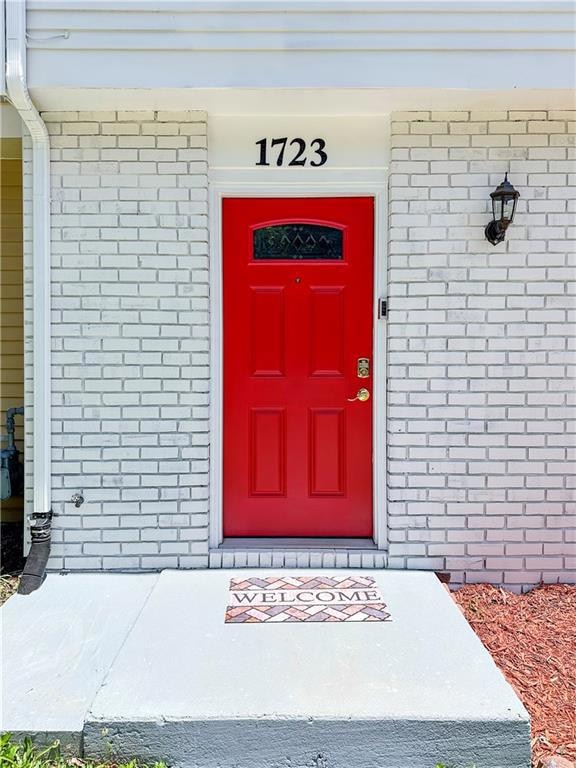Your quest for the perfect HOME ends here, at this idyllic location. Pressed for time for quick errands? Look no further – this home is centrally located, ensuring convenience at your fingertips. Tired of battling traffic? This residence is strategically positioned near exit and highway 285, offering respite from congested roads. Seeking to downsize? The square footage of this property is just right. Dreaming of a retirement haven? Look no further than this location, boasting proximity to hospitals, dining options, domestic assistance, Truist Park, and Cumberland Mall. Want to be close to places of worship? This home is within walking distance of numerous religious centers. Eyeing extra income opportunities? Surrounding corporate hubs and employers make this location ideal. Nestled in the heart of it all, this residence offers easy access to shopping, dining, recreation, commuting options, community centers, places of worship, and much more.
Calling all investors and prospective homebuyers! This property is a stellar investment and provides excellent value for every dollar spent. Situated in an investor-friendly subdivision, there are no HOA restrictions whatsoever. Whether you have a roommate, are considering short-term rentals, or wish to explore Airbnb options, everyone is welcome in this versatile property.
New Water Heater - 2024
New Bathrooms - 2024
Fresh Paint - 2024
New Floor - 2023
New Appliances - 2023
Brand new window shutters - 2023
Backyard Fence - 2020
New Roof - 2019
New Kitchen - 2018
All in all 50,000$+ value in upgrades.

