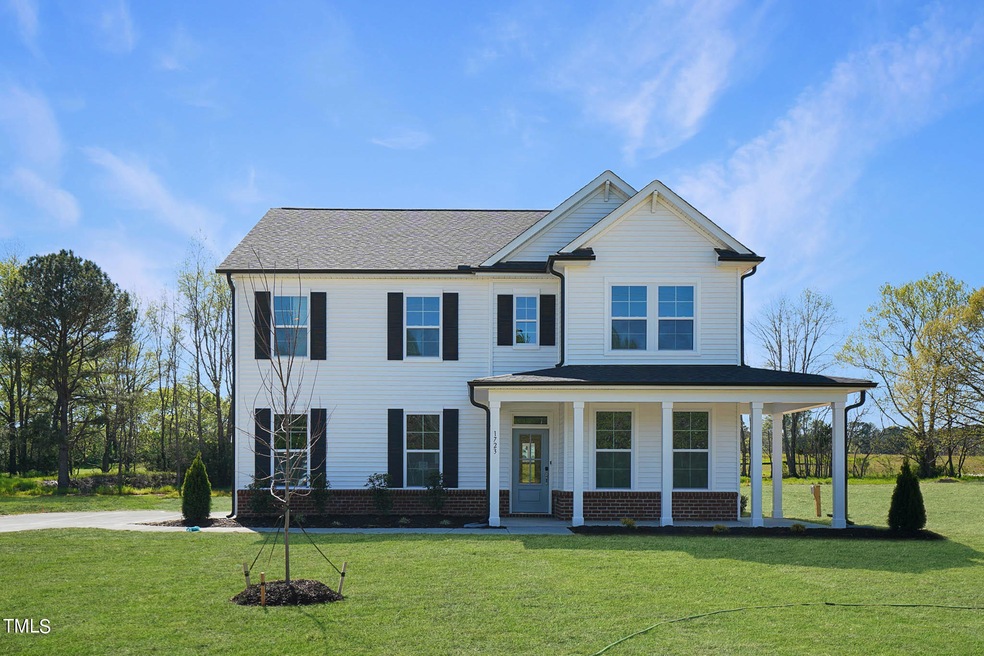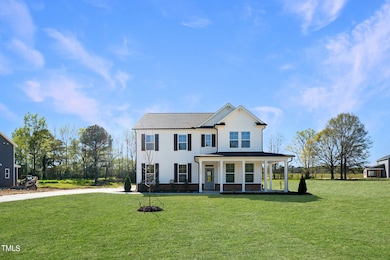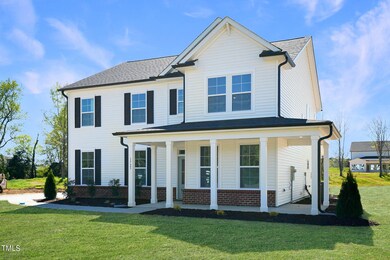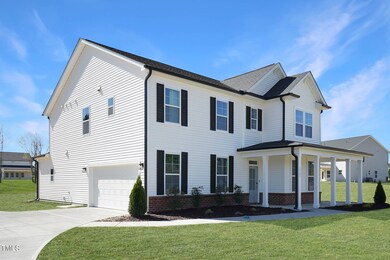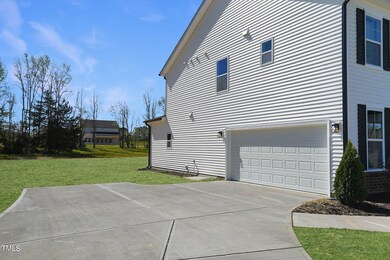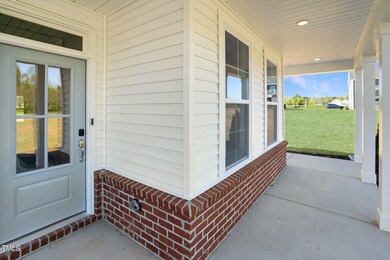
1723 Neills Creek Rd Unit Selma Traditional Lillington, NC 27546
Highlights
- New Construction
- Traditional Architecture
- Loft
- ENERGY STAR Certified Homes
- Main Floor Bedroom
- High Ceiling
About This Home
As of July 2024🏡 Welcome to your future oasis, crafted by New Home Inc, where luxury meets convenience on a sprawling .84-acre pool-ready tree-lined lot.
This magnificent home boasts 2,768 square feet of meticulously designed living space. Pull into the 2-car side-load garage, accompanied by a lengthy driveway, offering ample parking space for you and your guests.
Step inside and discover the epitome of comfort and style, with 4 bedrooms and 3 bathrooms thoughtfully spread throughout. The convenience of a guest room with a full bath on the first floor ensures comfort for visitors, while a dedicated home office provides the ideal workspace for your professional endeavors.
Entertain effortlessly in the open-concept layout, seamlessly flowing from the spacious living area to the gourmet kitchen, a masterpiece featuring New Home Inc's exclusive amenities. Revel in the convenience of the Smart Door Delivery Center, making package retrieval a breeze, while the Messy Kitchen with sink, walk-in pantry, stainless steel appliances, quartz countertops, and upgraded tile backsplash cater to your every culinary need.
Ascend to the second floor and discover an oversized game room, providing endless possibilities for recreation and entertainment.
Retreat to the serene spa-like owner's bath, where a luxurious shower awaits with tile floors, walls, and bench seating, offering the ultimate relaxation experience.
Outdoor living reaches new heights with a covered rear patio perfect for year-round enjoyment and a wrap-around front porch inviting you to unwind and soak in the tranquility of the surroundings.
Located in a prime location just minutes from downtown Fuquay or downtown Lillington, this exquisite home offers the perfect blend of seclusion and accessibility, promising a lifestyle of luxury and convenience. Don't miss the opportunity to make this stunning home your own. Schedule your viewing today and embark on the journey to your dream home!
Last Agent to Sell the Property
Brian Raimundo
New Home Inc LLC License #306918 Listed on: 10/28/2023
Home Details
Home Type
- Single Family
Est. Annual Taxes
- $3,497
Year Built
- Built in 2024 | New Construction
Lot Details
- 0.84 Acre Lot
- Landscaped
HOA Fees
- $75 Monthly HOA Fees
Parking
- 2 Car Attached Garage
- Electric Vehicle Home Charger
- Side Facing Garage
- Garage Door Opener
- Private Driveway
Home Design
- Traditional Architecture
- Brick Exterior Construction
- Slab Foundation
- Architectural Shingle Roof
- Vinyl Siding
- Low Volatile Organic Compounds (VOC) Products or Finishes
- Radiant Barrier
Interior Spaces
- 2,728 Sq Ft Home
- 2-Story Property
- Smooth Ceilings
- High Ceiling
- Ceiling Fan
- Gas Log Fireplace
- Propane Fireplace
- Entrance Foyer
- Family Room with Fireplace
- Breakfast Room
- Home Office
- Loft
- Pull Down Stairs to Attic
- Fire and Smoke Detector
Kitchen
- Electric Range
- Microwave
- Dishwasher
- Granite Countertops
- Quartz Countertops
Flooring
- Carpet
- Tile
- Luxury Vinyl Tile
Bedrooms and Bathrooms
- 4 Bedrooms
- Main Floor Bedroom
- Walk-In Closet
- 3 Full Bathrooms
- Double Vanity
- Bathtub with Shower
- Walk-in Shower
Laundry
- Laundry Room
- Laundry on upper level
Eco-Friendly Details
- Energy-Efficient Lighting
- ENERGY STAR Certified Homes
- Energy-Efficient Thermostat
- No or Low VOC Paint or Finish
- Ventilation
Outdoor Features
- Covered patio or porch
Schools
- Buies Creek Elementary School
- Harnett Central Middle School
- Harnett Central High School
Utilities
- Zoned Heating and Cooling
- Electric Water Heater
- Septic Tank
Community Details
- $750 One-Time Secondary Association Fee
- Elite Management Association, Phone Number (919) 233-7660
- One Time Capital Contribution Fee Due At Closing Association
- Built by New Home Inc.
- Heritage At Neills Creek Subdivision, Selma Floorplan
Listing and Financial Details
- Home warranty included in the sale of the property
- Assessor Parcel Number 7659405
Similar Homes in Lillington, NC
Home Values in the Area
Average Home Value in this Area
Property History
| Date | Event | Price | Change | Sq Ft Price |
|---|---|---|---|---|
| 07/08/2024 07/08/24 | Sold | $479,700 | 0.0% | $176 / Sq Ft |
| 05/06/2024 05/06/24 | Pending | -- | -- | -- |
| 05/01/2024 05/01/24 | Price Changed | $479,700 | -2.0% | $176 / Sq Ft |
| 04/07/2024 04/07/24 | Price Changed | $489,700 | -2.0% | $180 / Sq Ft |
| 01/02/2024 01/02/24 | For Sale | $499,700 | 0.0% | $183 / Sq Ft |
| 12/16/2023 12/16/23 | Off Market | $499,700 | -- | -- |
| 10/28/2023 10/28/23 | For Sale | $499,700 | -- | $183 / Sq Ft |
Tax History Compared to Growth
Agents Affiliated with this Home
-
B
Seller's Agent in 2024
Brian Raimundo
New Home Inc LLC
(919) 724-8151
11 in this area
40 Total Sales
-
Matthew Riley

Seller Co-Listing Agent in 2024
Matthew Riley
New Home Inc LLC
(919) 358-9271
23 in this area
161 Total Sales
-
Courtney Maley
C
Buyer's Agent in 2024
Courtney Maley
New Home Inc LLC
(919) 417-0604
50 in this area
202 Total Sales
Map
Source: Doorify MLS
MLS Number: 2539565
- 241 Indigo St
- 286 Beacon Hill Rd
- 34 Fairwinds Dr
- 21 Fairwinds Dr
- 104 Fairwinds Dr
- 44 Fairwinds Dr
- 82 Fairwinds Dr
- 277 Gregory Village Dr
- 118 Fairwinds Dr
- 293 Gregory Village Dr
- 1412 N Main St
- 88 Baldwin St
- 11 Treasure Dr
- 40 Thunder Valley Ct
- 20 Eagle Crest Ct Unit Holly Farmhouse
- 18 Fisher Rd
- 81 Eagle Crest Ct Unit Apex Craftsman
- 23 Eagle Crest Ct Unit Holly English Countr
- 106 Mable Ct Unit 15p
- 21 Whistling Way
