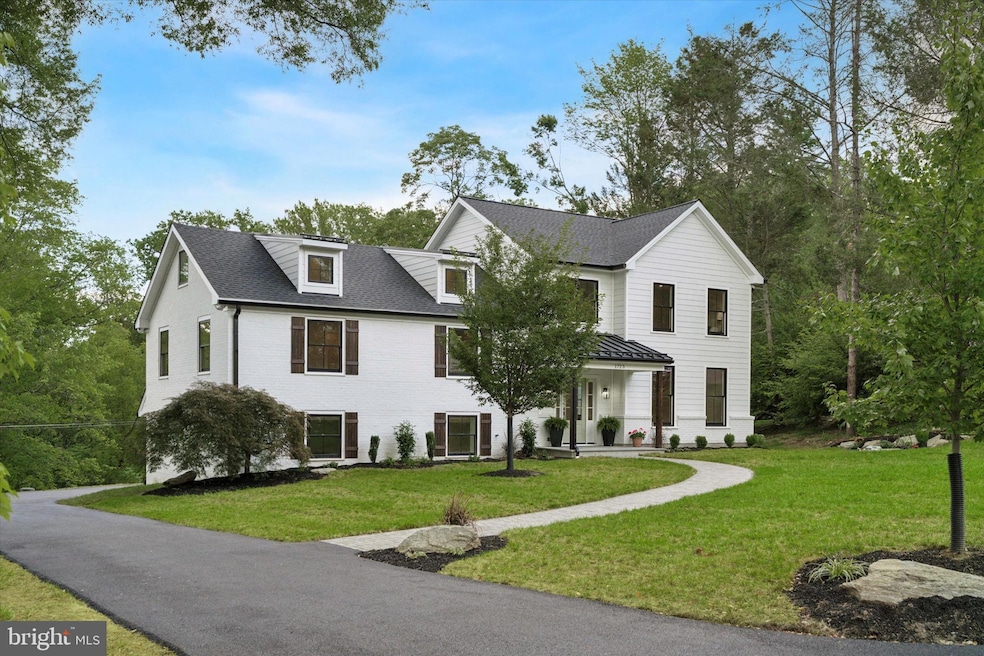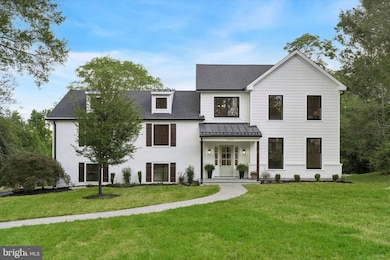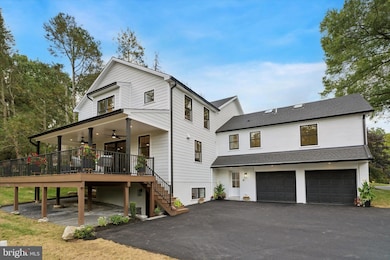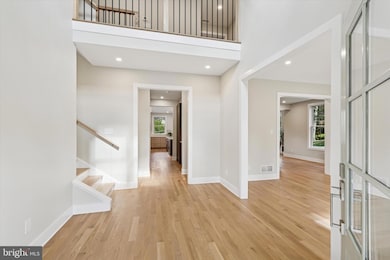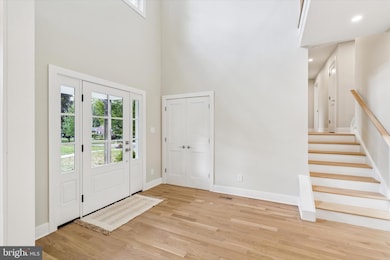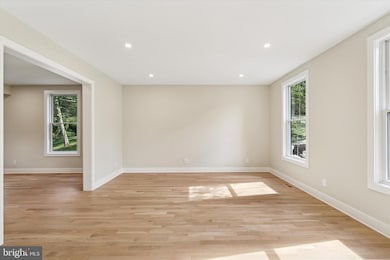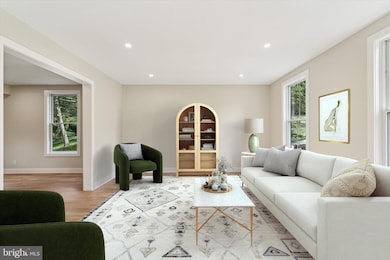1723 Riverview Rd Gladwyne, PA 19035
Lower Merion NeighborhoodEstimated payment $13,782/month
Highlights
- New Construction
- Contemporary Architecture
- No HOA
- Welsh Valley Middle School Rated A+
- Solid Hardwood Flooring
- 2 Car Attached Garage
About This Home
Make sure to watch the video tour! Magnificent transformation by Cunningham Construction in Gladwyne village! What once was a modest, red brick split level home is now transformed into a majestic, newly constructed home. This gorgeous, 5 bedroom/4.5 bathroom home is situated on a quiet cul-de-sac in sought after Gladwyne! The open first floor plan, with 9 foot ceilings, flows seamlessly between a gourmet kitchen with an oversized island, large formal living room, dining room, and family room. Step outside the kitchen into an oversized, partially covered deck and imagine spending your evenings outside and entertaining friends. Also included on the first floor is a butler pantry and powder room. The home office is just few steps up from the main level. Two bedrooms with two bathrooms are also located on the second floor level. The 3rd level of the home contains an extraordinary master suite with a luxury bathroom and a lot of closet space. Additionally, there is a generously sized guest room with full bath and primary laundry room. The lower level has a finished, walk out basement with about 1,000 square feet of space. This home is conveniently located with a short commute to a Center city, King of Prussia and Philadelphia International Airport. Award winning Lower Merion School District. Quality construction with attention to every detail, as well as a fabulous location, make this special home a must see! Real Estate taxes reflect the annual tax prior to the addition of an existing structure and complete renovation of the property.
Listing Agent
(267) 670-9185 karasikb@gmail.com United Real Estate License #RS326577 Listed on: 10/29/2025

Home Details
Home Type
- Single Family
Est. Annual Taxes
- $13,612
Year Built
- Built in 2025 | New Construction
Lot Details
- 0.86 Acre Lot
- Lot Dimensions are 104.00 x 0.00
- Property is in excellent condition
- Property is zoned LDR2
Parking
- 2 Car Attached Garage
- Parking Storage or Cabinetry
- Rear-Facing Garage
Home Design
- Contemporary Architecture
- Split Level Home
- Entry on the 1st floor
- Spray Foam Insulation
- Pitched Roof
- Asphalt Roof
- Metal Roof
- Brick Front
- Concrete Perimeter Foundation
- HardiePlank Type
Interior Spaces
- Property has 3.5 Levels
- Electric Fireplace
- Double Hung Windows
- Window Screens
Flooring
- Solid Hardwood
- Luxury Vinyl Plank Tile
Bedrooms and Bathrooms
- 5 Bedrooms
Laundry
- Laundry Room
- Laundry on upper level
- Washer and Dryer Hookup
Finished Basement
- Walk-Out Basement
- Rear Basement Entry
- Sump Pump
- Basement with some natural light
Schools
- Gladwyne Elementary School
- Welsh Valley Middle School
- Harriton Senior High School
Utilities
- Forced Air Heating and Cooling System
- Heating System Powered By Owned Propane
- Underground Utilities
- 200+ Amp Service
- Propane Water Heater
- On Site Septic
- Cable TV Available
Additional Features
- More Than Two Accessible Exits
- Energy-Efficient Windows
Community Details
- No Home Owners Association
- Gladwyne Subdivision
Listing and Financial Details
- Assessor Parcel Number 40-00-50964-008
Map
Home Values in the Area
Average Home Value in this Area
Tax History
| Year | Tax Paid | Tax Assessment Tax Assessment Total Assessment is a certain percentage of the fair market value that is determined by local assessors to be the total taxable value of land and additions on the property. | Land | Improvement |
|---|---|---|---|---|
| 2025 | $12,528 | $300,000 | $168,140 | $131,860 |
| 2024 | $12,528 | $300,000 | $168,140 | $131,860 |
| 2023 | $12,006 | $300,000 | $168,140 | $131,860 |
| 2022 | $11,784 | $300,000 | $168,140 | $131,860 |
| 2021 | $11,516 | $300,000 | $168,140 | $131,860 |
| 2020 | $11,234 | $300,000 | $168,140 | $131,860 |
| 2019 | $11,036 | $300,000 | $168,140 | $131,860 |
| 2018 | $11,036 | $300,000 | $168,140 | $131,860 |
| 2017 | $10,631 | $300,000 | $168,140 | $131,860 |
| 2016 | $10,514 | $300,000 | $168,140 | $131,860 |
| 2015 | $9,803 | $300,000 | $168,140 | $131,860 |
| 2014 | $9,803 | $300,000 | $168,140 | $131,860 |
Property History
| Date | Event | Price | List to Sale | Price per Sq Ft | Prior Sale |
|---|---|---|---|---|---|
| 10/29/2025 10/29/25 | For Sale | $2,395,000 | +199.4% | $470 / Sq Ft | |
| 01/03/2024 01/03/24 | Sold | $800,000 | +6.7% | $329 / Sq Ft | View Prior Sale |
| 12/15/2023 12/15/23 | For Sale | $749,900 | -- | $309 / Sq Ft |
Purchase History
| Date | Type | Sale Price | Title Company |
|---|---|---|---|
| Executors Deed | $800,000 | Trident Land Transfer | |
| Deed | $495,000 | -- |
Mortgage History
| Date | Status | Loan Amount | Loan Type |
|---|---|---|---|
| Previous Owner | $396,000 | No Value Available |
Source: Bright MLS
MLS Number: PAMC2160198
APN: 40-00-50964-008
- 1726 Riverview Rd
- 1532 Waverly Rd
- 1717 Martins Ln
- 236 River Rd
- 32 River Rd
- 2029 Paddock Ln
- 1324 Youngs Ford Rd
- 857 Hamilton Dr
- 1225 Country Club Rd
- 640 Harts Ridge Rd
- 1045 Waverly Rd
- 631 Harts Ridge Rd
- 1075 Green Valley Rd Unit 68
- 131 Barren Hill Rd
- 506 Dogwood Ln
- 385 Port Royal Ave
- 952 Riverplace Dr
- 951 Riverplace Dr Unit 51O
- 955 Riverplace Dr Unit 55O
- 954 Riverplace Dr Unit 54O
- 1243 Bryn Tyddyn Dr
- 322 Conshohocken State Rd
- 1101 E Hector St
- 1637 Oakwood Dr Unit CONDO 101
- 1637 Oakwood Dr Unit S121
- 1637 Oakwood Dr Unit S-113
- 1637 Oakwood Dr Unit S103
- 1032 E Hector St Unit 204
- 1032 E Hector St Unit 202
- 810 E Elm St
- 802 E Elm St
- 300 Autumn River Run
- 305 Shawmont Ave Unit E
- 639 Spring Mill Ave Unit REAR
- 329 Shawmont Ave Unit 1E6--329 F
- 7518 Lawn St
- 309 Washington St
- 301 Washington St
- 39 Fairview Rd
- 1236 Butler Pike Unit 2
