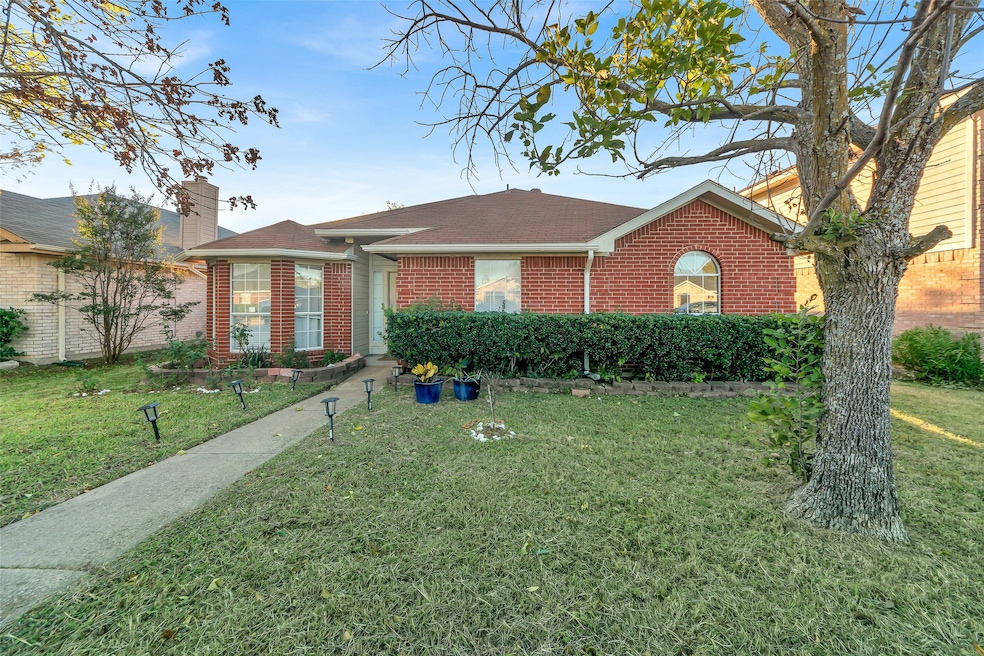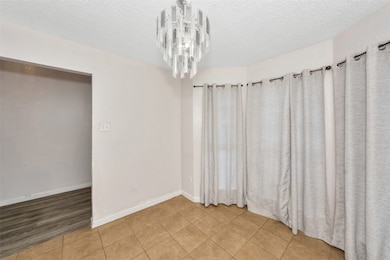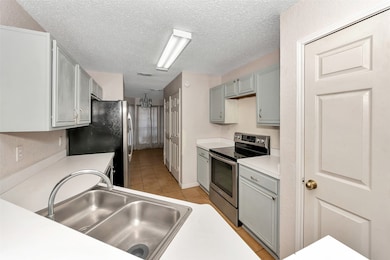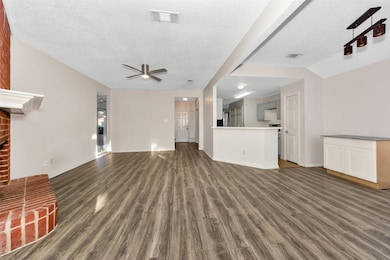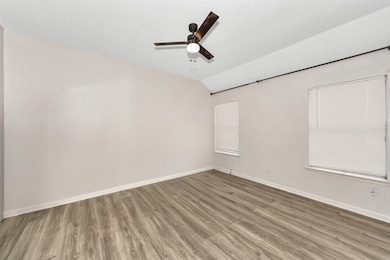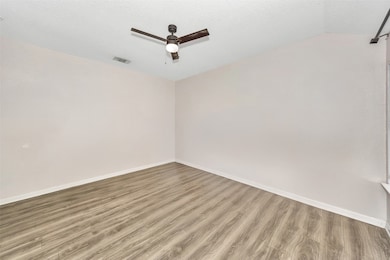1723 Stewart St Cedar Hill, TX 75104
Estimated payment $1,793/month
Highlights
- Breakfast Area or Nook
- Interior Lot
- Luxury Vinyl Plank Tile Flooring
- 2 Car Attached Garage
- 1-Story Property
- Central Heating and Cooling System
About This Home
Welcome to this charming 3 bed, 2 bath home tucked into one of Cedar Hill’s most sought-after communities. From the moment you walk in, you’ll feel the warmth of an inviting floor plan that perfectly blends comfort and functionality. Enjoy both a small formal dining room, or make it your office space and a cozy breakfast area where you can sip your morning coffee as the sun filters through. The spacious living area flows seamlessly, making it ideal for entertaining or simply relaxing after a long day. The galley kitchen offers plenty of storage and prep space, ready for home-cooked meals or quick weekday bites. The primary suite is your retreat with an ensuite bath and ample closet space. Two additional bedrooms provide flexibility for family, guests, or that perfect home office setup. Step outside to your private backyard, perfect for weekend BBQs, evening hangouts, or playtime with the kids or pets. The neighborhood is peaceful yet close to everything you love including local parks, walking trails, restaurants, shopping at Hillside Village, and just a short drive to Joe Pool Lake for boating and outdoor fun. MOTIVATED SELLER all offers will be considered.
Listing Agent
eXp Realty LLC Brokerage Phone: 469-855-0199 License #0750974 Listed on: 11/07/2025

Home Details
Home Type
- Single Family
Est. Annual Taxes
- $5,698
Year Built
- Built in 1997
Lot Details
- 5,097 Sq Ft Lot
- Interior Lot
Parking
- 2 Car Attached Garage
- Alley Access
- Rear-Facing Garage
- Garage Door Opener
- Driveway
Home Design
- Slab Foundation
Interior Spaces
- 1,378 Sq Ft Home
- 1-Story Property
- Wood Burning Fireplace
- Window Treatments
- Luxury Vinyl Plank Tile Flooring
Kitchen
- Breakfast Area or Nook
- Eat-In Kitchen
- Electric Range
- Dishwasher
Bedrooms and Bathrooms
- 3 Bedrooms
- 2 Full Bathrooms
Schools
- Highpointe Elementary School
- Cedar Hill High School
Utilities
- Central Heating and Cooling System
Community Details
- Braeglen At Highpointe Subdivision
Listing and Financial Details
- Legal Lot and Block 12 / 2
- Assessor Parcel Number 16006010020120000
Map
Home Values in the Area
Average Home Value in this Area
Tax History
| Year | Tax Paid | Tax Assessment Tax Assessment Total Assessment is a certain percentage of the fair market value that is determined by local assessors to be the total taxable value of land and additions on the property. | Land | Improvement |
|---|---|---|---|---|
| 2025 | $5,946 | $282,510 | $60,000 | $222,510 |
| 2024 | $5,946 | $248,020 | $60,000 | $188,020 |
| 2023 | $5,946 | $248,020 | $60,000 | $188,020 |
| 2022 | $5,316 | $209,530 | $45,000 | $164,530 |
| 2021 | $4,411 | $172,850 | $34,000 | $138,850 |
| 2020 | $4,514 | $172,850 | $34,000 | $138,850 |
| 2019 | $4,718 | $172,850 | $34,000 | $138,850 |
| 2018 | $3,980 | $138,590 | $27,000 | $111,590 |
| 2017 | $3,263 | $113,700 | $20,000 | $93,700 |
| 2016 | $3,263 | $113,700 | $20,000 | $93,700 |
| 2015 | $2,635 | $100,320 | $20,000 | $80,320 |
| 2014 | $2,635 | $100,320 | $20,000 | $80,320 |
Property History
| Date | Event | Price | List to Sale | Price per Sq Ft | Prior Sale |
|---|---|---|---|---|---|
| 11/07/2025 11/07/25 | For Sale | $250,000 | -5.7% | $181 / Sq Ft | |
| 01/16/2025 01/16/25 | Sold | -- | -- | -- | View Prior Sale |
| 12/07/2024 12/07/24 | Pending | -- | -- | -- | |
| 12/04/2024 12/04/24 | Price Changed | $265,000 | -3.6% | $192 / Sq Ft | |
| 11/11/2024 11/11/24 | For Sale | $275,000 | -- | $200 / Sq Ft |
Purchase History
| Date | Type | Sale Price | Title Company |
|---|---|---|---|
| Deed | -- | Independence Title | |
| Vendors Lien | -- | Stnt | |
| Trustee Deed | $88,174 | None Available | |
| Vendors Lien | -- | -- | |
| Vendors Lien | -- | -- | |
| Warranty Deed | -- | -- | |
| Warranty Deed | -- | -- |
Mortgage History
| Date | Status | Loan Amount | Loan Type |
|---|---|---|---|
| Closed | $13,010 | No Value Available | |
| Open | $260,200 | FHA | |
| Previous Owner | $73,641 | FHA | |
| Previous Owner | $103,900 | Purchase Money Mortgage | |
| Previous Owner | $93,269 | FHA | |
| Previous Owner | $74,438 | FHA | |
| Previous Owner | $6,500,000 | Construction |
Source: North Texas Real Estate Information Systems (NTREIS)
MLS Number: 21104791
APN: 16006010020120000
- 1639 Chapman St
- 1632 Tuley St
- 7430 Cloverglen Dr
- 7331 Emory Oak Ln
- 705 Crenshaw Dr
- 7334 Cloverglen Dr
- 7417 Sorcey Rd
- 1546 High Pointe Ln
- 7334 Oakmore Dr
- 7302 Flameleaf Place
- 7327 Cave Dr
- 608 Fuller Dr
- 7308 Red Osier Rd
- 7315 Oakstone Dr
- 615 Stonefield Ln
- 1512 Straus Rd
- 7154 Hedge Dr
- 9853 Sophora Cir
- 9502 Zelkova Cir
- 10257 Sweet Gum St
- 1638 Tuley St
- 1633 Summers Dr
- 7418 Emory Oak Ln
- 7302 Flameleaf Place
- 9518 Cutleaf Ct
- 7132 Nutmeg Ln
- 9403 Timberbluff Rd
- 9814 Emory Oak Cir
- 7057 Wax Berry Dr
- 435 L Thompson St
- 7056 Sorcey Rd
- 7235 Long Canyon Trail
- 736 Trees Dr
- 1519 Allen Dr
- 1327 High Ridge Dr
- 6440 Knoll Ridge Dr Unit ID1343745P
- 7309 Ashcrest Ln
- 155 Hannah Cir
- 151 Hannah Cir
- 7574 Christie Ln
