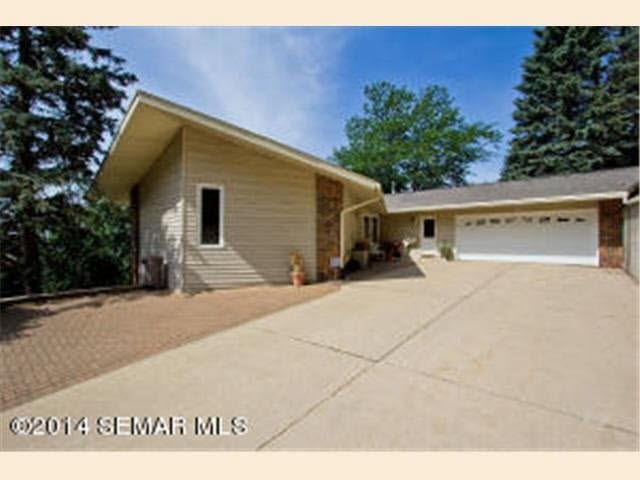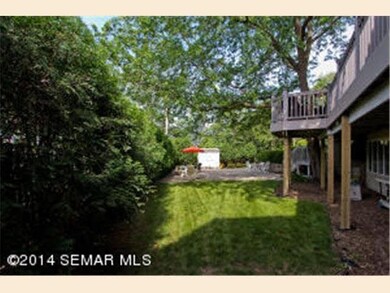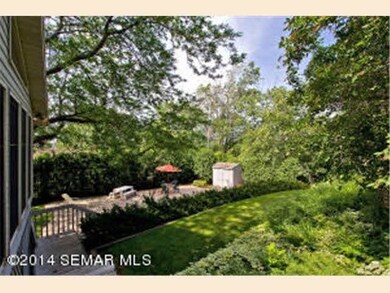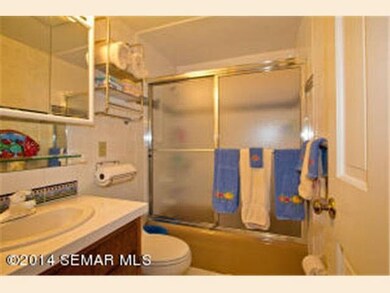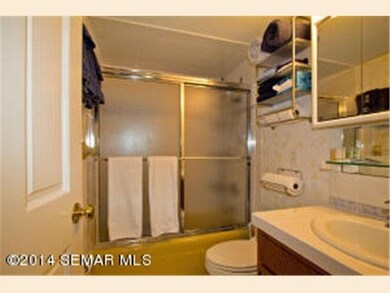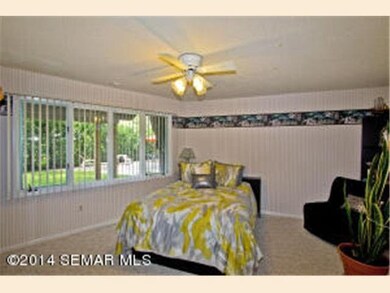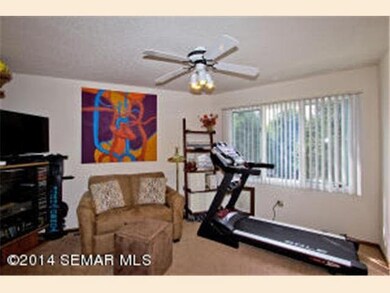
1723 Teton Ln NE Rochester, MN 55906
Highlights
- Deck
- Vaulted Ceiling
- Formal Dining Room
- Jefferson Elementary School Rated A-
- Wood Flooring
- 2 Car Attached Garage
About This Home
As of December 2014Spacious contemporary home with an open floor plan. Delightful southern view of the city skyline. Situated on a private lot with amazing outdoor living space. Also perfect for entertaining. Loaded with amenities, many upgrades throughout.
Last Agent to Sell the Property
Robin Gwaltney
RE/MAX Results - Rochester Listed on: 07/09/2014

Last Buyer's Agent
Hristina Flanagan
Edina Realty Rochester
Home Details
Home Type
- Single Family
Est. Annual Taxes
- $4,816
Year Built
- Built in 1977
Lot Details
- 0.38 Acre Lot
- Lot Dimensions are 170x90
- Irregular Lot
- Landscaped with Trees
Home Design
- Poured Concrete
- Frame Construction
- Steel Siding
- Concrete Block And Stucco Construction
Interior Spaces
- 2-Story Property
- Vaulted Ceiling
- Ceiling Fan
- Gas Fireplace
- Formal Dining Room
- Wood Flooring
- Home Security System
Kitchen
- Eat-In Kitchen
- Breakfast Bar
- Indoor Grill
- Range
- Microwave
- Dishwasher
- Kitchen Island
- Disposal
Bedrooms and Bathrooms
- 5 Bedrooms
- Bathroom on Main Level
Laundry
- Dryer
- Washer
Basement
- Walk-Out Basement
- Natural lighting in basement
Parking
- 2 Car Attached Garage
- Driveway
Outdoor Features
- Deck
- Storage Shed
Utilities
- Forced Air Heating and Cooling System
- Furnace Humidifier
- Gas Water Heater
- Water Softener is Owned
Community Details
- Property is near a preserve or public land
Listing and Financial Details
- Assessor Parcel Number 742542019271
Ownership History
Purchase Details
Home Financials for this Owner
Home Financials are based on the most recent Mortgage that was taken out on this home.Purchase Details
Home Financials for this Owner
Home Financials are based on the most recent Mortgage that was taken out on this home.Similar Homes in Rochester, MN
Home Values in the Area
Average Home Value in this Area
Purchase History
| Date | Type | Sale Price | Title Company |
|---|---|---|---|
| Deed | $500,000 | -- | |
| Warranty Deed | $340,000 | Home Title |
Mortgage History
| Date | Status | Loan Amount | Loan Type |
|---|---|---|---|
| Open | $499,000 | New Conventional | |
| Previous Owner | $250,000 | New Conventional | |
| Previous Owner | $41,000 | Credit Line Revolving |
Property History
| Date | Event | Price | Change | Sq Ft Price |
|---|---|---|---|---|
| 07/17/2025 07/17/25 | Price Changed | $475,000 | -2.0% | $115 / Sq Ft |
| 07/03/2025 07/03/25 | Price Changed | $484,900 | -3.0% | $117 / Sq Ft |
| 06/18/2025 06/18/25 | Price Changed | $499,900 | -3.9% | $121 / Sq Ft |
| 06/10/2025 06/10/25 | Price Changed | $520,000 | -2.8% | $126 / Sq Ft |
| 06/03/2025 06/03/25 | For Sale | $535,000 | +57.4% | $129 / Sq Ft |
| 12/09/2014 12/09/14 | Sold | $340,000 | -14.8% | $93 / Sq Ft |
| 11/22/2014 11/22/14 | Pending | -- | -- | -- |
| 07/09/2014 07/09/14 | For Sale | $399,000 | -- | $109 / Sq Ft |
Tax History Compared to Growth
Tax History
| Year | Tax Paid | Tax Assessment Tax Assessment Total Assessment is a certain percentage of the fair market value that is determined by local assessors to be the total taxable value of land and additions on the property. | Land | Improvement |
|---|---|---|---|---|
| 2024 | $6,106 | $510,900 | $70,000 | $440,900 |
| 2023 | $6,106 | $484,700 | $70,000 | $414,700 |
| 2022 | $5,782 | $476,400 | $70,000 | $406,400 |
| 2021 | $6,046 | $420,300 | $70,000 | $350,300 |
| 2020 | $5,712 | $394,400 | $70,000 | $324,400 |
| 2019 | $5,608 | $398,900 | $35,800 | $363,100 |
| 2018 | $4,932 | $393,900 | $35,800 | $358,100 |
| 2017 | $4,872 | $351,800 | $35,800 | $316,000 |
| 2016 | $4,840 | $333,000 | $35,100 | $297,900 |
| 2015 | $4,774 | $323,300 | $35,000 | $288,300 |
| 2014 | $4,628 | $339,400 | $35,200 | $304,200 |
| 2012 | -- | $336,200 | $35,131 | $301,069 |
Agents Affiliated with this Home
-

Seller's Agent in 2025
Joe Sutherland
Counselor Realty of Rochester
(507) 259-5152
91 Total Sales
-
R
Seller's Agent in 2014
Robin Gwaltney
RE/MAX
-
H
Buyer's Agent in 2014
Hristina Flanagan
Edina Realty Rochester
Map
Source: REALTOR® Association of Southern Minnesota
MLS Number: 4645244
APN: 74.25.42.019271
- 1618 Teton Ct NE
- 1636 9th Ave NE
- 1415 13th Ave NE
- 1703 19th St NE
- 721 15th St NE
- 1414 20th Ave NE
- 1007 12th Ave NE
- 2310 Wilshire Ln NE
- 1406 21st Ave NE
- 2426 Wilshire Ln NE
- 2461 Northern Hills Ct NE
- 1015 19th Ave NE
- 2522 Northern Hills Ct NE
- 1829 22nd Ave NE
- 1804 Northern Viola Ln NE
- 1612 2nd Ave NE
- 2319 Viola View Ln NE
- 801 16th Ave NE
- 1000 Rocky Creek Dr NE
- 207 14th St NE
