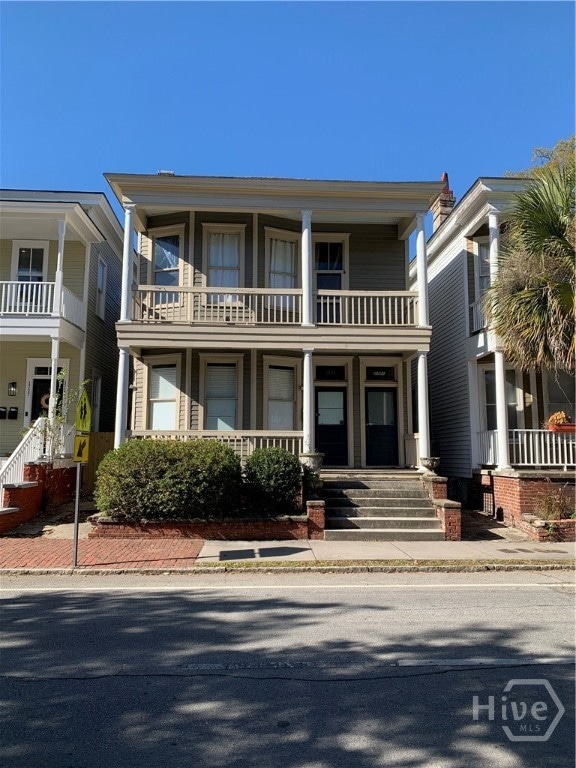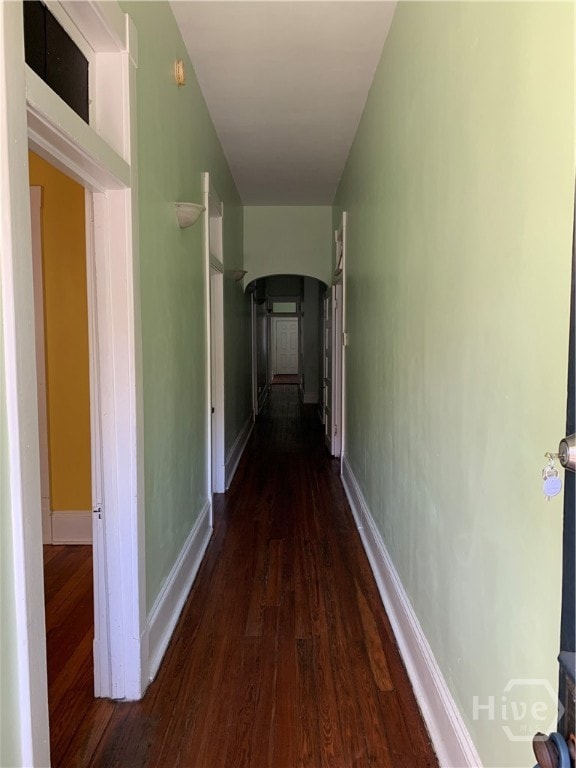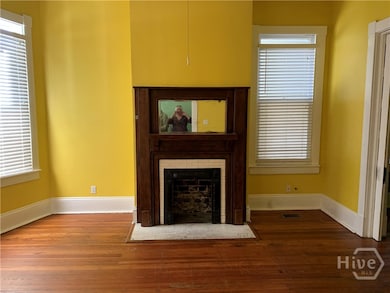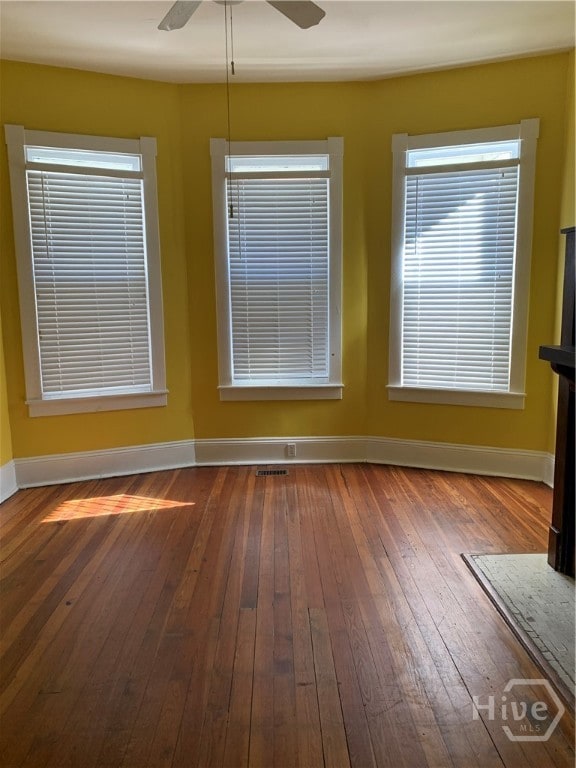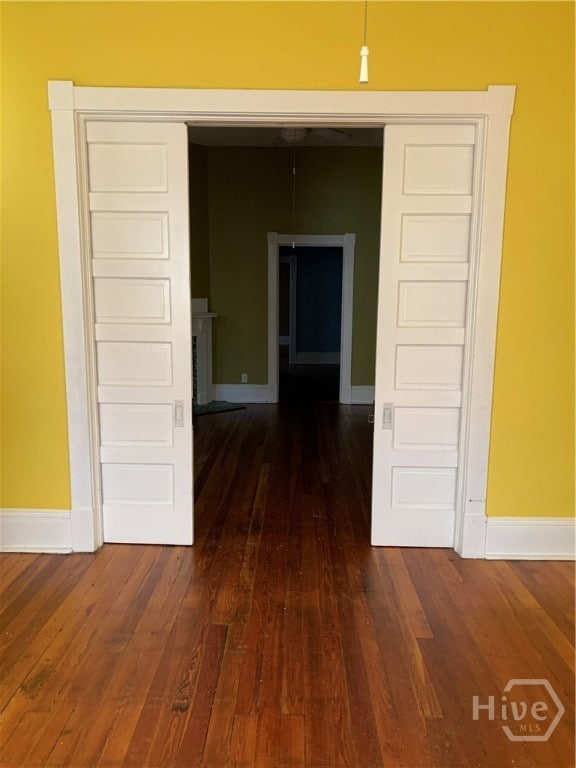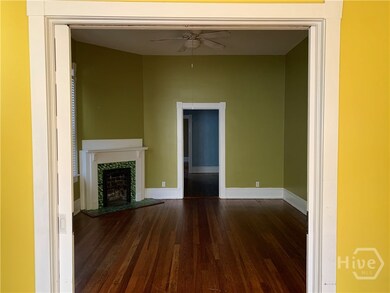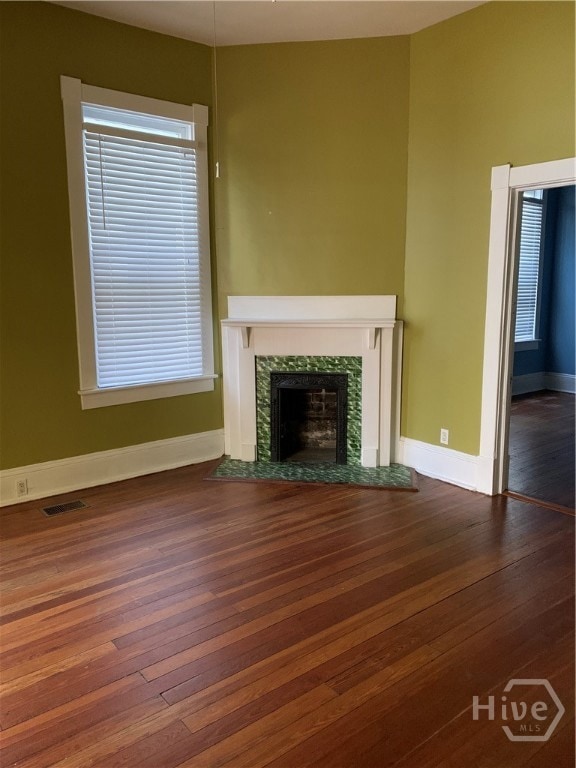1723 Whitaker St Unit Lower Savannah, GA 31401
Metropolitan Neighborhood
3
Beds
1.5
Baths
1,845
Sq Ft
2,614
Sq Ft Lot
Highlights
- Fireplace in Primary Bedroom
- Wood Flooring
- No HOA
- Traditional Architecture
- High Ceiling
- Breakfast Area or Nook
About This Home
1ST Floor of Duplex on Whitaker Street @ 34th-Near Forsyth Park
Restored Whitaker Street Duplex, Lower Level Unit. Original Hardwood Floors & many original details throughout. Pocket Doors close off Parlor from Dining Room. 2 Large Bedrooms. Central Hall Closets. Modern Kitchen with breakfast area. 1-1/2 Baths. Laundry Area includes Washer/Dryer. 5 Fireplaces (non-working). Ceiling Fans. Rooms can be configured as you'd like. Central Heat & Air. Tenant Responsible for all utilities. Off-Street Tandem Parking shared with upper tenant. Absolutely No Pets.
Home Details
Home Type
- Single Family
Year Built
- Built in 1912
Lot Details
- 2,614 Sq Ft Lot
- Privacy Fence
- Wood Fence
- 2 Pads in the community
- Property is zoned RIP
Home Design
- Traditional Architecture
- Frame Construction
- Wood Siding
Interior Spaces
- 1,845 Sq Ft Home
- 2-Story Property
- High Ceiling
- Entrance Foyer
- Living Room with Fireplace
- 5 Fireplaces
- Crawl Space
- Security Lights
Kitchen
- Country Kitchen
- Breakfast Area or Nook
- Self-Cleaning Oven
- Range
- Microwave
- Dishwasher
- Disposal
Flooring
- Wood
- Tile
- Vinyl
Bedrooms and Bathrooms
- 3 Bedrooms
- Fireplace in Primary Bedroom
Laundry
- Laundry in Bathroom
- Dryer
- Washer
Parking
- Garage
- On-Street Parking
- Off-Street Parking
Outdoor Features
- Front Porch
Schools
- Gadsden Elementary School
- Derenne Middle School
- Beach High School
Utilities
- Cooling Available
- Heat Pump System
- Electric Water Heater
- Cable TV Available
Listing and Financial Details
- Security Deposit $3,150
- Tax Lot 29
- Assessor Parcel Number 2-0066-28-006
Community Details
Overview
- No Home Owners Association
- Cb Access Realty Association, Phone Number (912) 352-1222
- Victorian Duplexes Subdivision
Pet Policy
- No Pets Allowed
Map
Source: Savannah Multi-List Corporation
MLS Number: SA339136
Nearby Homes
- 1718 Barnard St
- 1722 Barnard St
- 124 Brady St
- 21 Brady St
- 201 W 33rd St
- 1815 Barnard St
- 18 E 34th St
- 17 E 33rd St
- 110 W 31st St
- 310 W 34th St
- 217 W 36th St
- 421 W 31st St
- 1313 Whitaker St
- 111 E 31st St
- 407 W 35th St
- 1321 Jefferson St
- 17 E 37th St Unit 11
- 17 E 37th St Unit 3
- 17 E 37th St Unit 12
- 108 E Anderson St Unit B
- 1718 Barnard St Unit 1720 Barnard Upstairs
- 1720 Barnard St
- 211 W 33rd St
- 1914 Barnard St Unit D
- 301 W 32nd St Unit C
- 1512 Bull St
- 1414 Barnard St
- 1705 Abercorn St
- 321 W 31st St
- 1313 Whitaker St Unit C
- 1313 Whitaker St Unit D
- 323 W 31st St
- 312 W 37th St Unit c
- 1501 Montgomery St
- 1418 Montgomery St
- 108 W Duffy Ln
- 303 W Henry St Unit A
- 303 W Henry St Unit B
- 2206 Barnard St Unit 1
- 307 W Henry St Unit A
