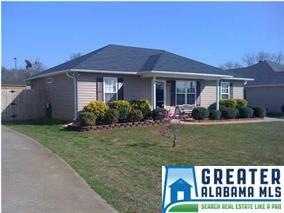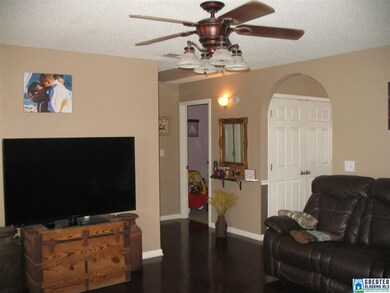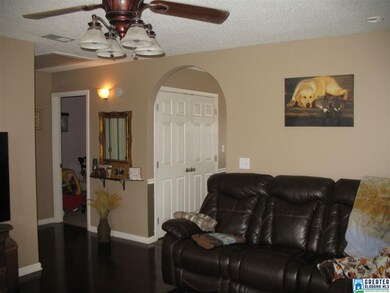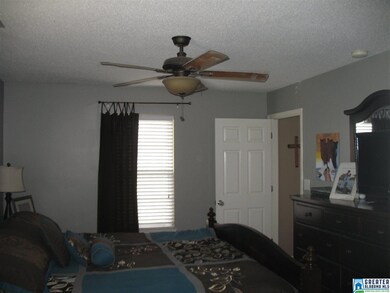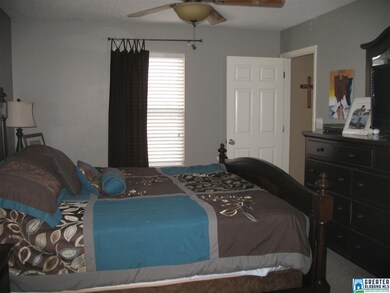
Estimated Value: $200,313 - $230,000
Highlights
- Wood Flooring
- Double Pane Windows
- Laundry Room
- Attic
- Patio
- Garden Bath
About This Home
As of January 2018Adorable Cottage close to shopping, schools and I-20 but nestled into a row of homes that have that small town sidewalk atmosphere. Home features split bedroom plan with large master, GREAT master closet large enough for dresser . Cozy living room with hardwood floors , nice kitchen with new stainless appliances. Back yard is amazing , fence allows for privacy with drive through gate if you should choose to park by kitchen door. Cobblestone patio makes it great for entertaining or a great play area for the children . Nice out building large enough to store lawn equipment and be a man cave or craft room. This home is a must see - call for appointment .
Last Buyer's Agent
Dennis Wright
ERA King Real Estate License #000071789
Home Details
Home Type
- Single Family
Est. Annual Taxes
- $974
Year Built
- 1999
Lot Details
- 0.3
Home Design
- Slab Foundation
Interior Spaces
- 1,090 Sq Ft Home
- 1-Story Property
- Double Pane Windows
- Window Treatments
- Pull Down Stairs to Attic
Kitchen
- Electric Cooktop
- Laminate Countertops
Flooring
- Wood
- Carpet
- Tile
Bedrooms and Bathrooms
- 3 Bedrooms
- Split Bedroom Floorplan
- 2 Full Bathrooms
- Bathtub and Shower Combination in Primary Bathroom
- Garden Bath
Laundry
- Laundry Room
- Laundry on main level
- Washer and Electric Dryer Hookup
Parking
- Driveway
- Off-Street Parking
Outdoor Features
- Patio
Utilities
- Central Heating and Cooling System
- Electric Water Heater
Listing and Financial Details
- Tax Lot 4
- Assessor Parcel Number 25-00-16-4-012-004.013
Ownership History
Purchase Details
Home Financials for this Owner
Home Financials are based on the most recent Mortgage that was taken out on this home.Purchase Details
Home Financials for this Owner
Home Financials are based on the most recent Mortgage that was taken out on this home.Purchase Details
Home Financials for this Owner
Home Financials are based on the most recent Mortgage that was taken out on this home.Purchase Details
Home Financials for this Owner
Home Financials are based on the most recent Mortgage that was taken out on this home.Purchase Details
Home Financials for this Owner
Home Financials are based on the most recent Mortgage that was taken out on this home.Similar Homes in Leeds, AL
Home Values in the Area
Average Home Value in this Area
Purchase History
| Date | Buyer | Sale Price | Title Company |
|---|---|---|---|
| Patterson Layla L | $132,000 | -- | |
| Barnes Robert E | $125,000 | -- | |
| Goolsby Michael | $109,000 | None Available | |
| Wright Margaret | $94,000 | -- | |
| Goolsby Michael A | $79,900 | -- |
Mortgage History
| Date | Status | Borrower | Loan Amount |
|---|---|---|---|
| Open | Patterson Layla L | $129,609 | |
| Previous Owner | Barnes Robert E | $122,710 | |
| Previous Owner | Goolsby Michael | $81,750 | |
| Previous Owner | Goolsby Michael | $27,250 | |
| Previous Owner | Wright Margaret | $89,300 | |
| Previous Owner | Goolsby Michael A | $9,098 | |
| Previous Owner | Goolsby Michael A | $77,503 |
Property History
| Date | Event | Price | Change | Sq Ft Price |
|---|---|---|---|---|
| 01/26/2018 01/26/18 | Sold | $132,000 | -5.7% | $121 / Sq Ft |
| 11/28/2017 11/28/17 | Pending | -- | -- | -- |
| 11/21/2017 11/21/17 | For Sale | $140,000 | +12.0% | $128 / Sq Ft |
| 05/25/2012 05/25/12 | Sold | $125,000 | 0.0% | $115 / Sq Ft |
| 04/26/2012 04/26/12 | Pending | -- | -- | -- |
| 04/04/2012 04/04/12 | For Sale | $125,000 | -- | $115 / Sq Ft |
Tax History Compared to Growth
Tax History
| Year | Tax Paid | Tax Assessment Tax Assessment Total Assessment is a certain percentage of the fair market value that is determined by local assessors to be the total taxable value of land and additions on the property. | Land | Improvement |
|---|---|---|---|---|
| 2024 | $974 | $15,660 | -- | -- |
| 2022 | $882 | $15,750 | $3,800 | $11,950 |
| 2021 | $781 | $14,050 | $3,800 | $10,250 |
| 2020 | $662 | $12,050 | $3,800 | $8,250 |
| 2019 | $662 | $12,060 | $0 | $0 |
| 2018 | $513 | $9,540 | $0 | $0 |
| 2017 | $1,283 | $21,640 | $0 | $0 |
| 2016 | $1,256 | $21,180 | $0 | $0 |
| 2015 | $1,256 | $21,180 | $0 | $0 |
| 2014 | $572 | $9,780 | $0 | $0 |
| 2013 | $572 | $9,780 | $0 | $0 |
Agents Affiliated with this Home
-
Tracy Boyd

Seller's Agent in 2018
Tracy Boyd
EXIT Coosa River Realty LLC
(866) 525-3466
59 Total Sales
-
D
Buyer's Agent in 2018
Dennis Wright
ERA King Real Estate
-
Cynthia Horrocks-Peck

Seller's Agent in 2012
Cynthia Horrocks-Peck
Century 21 Advantage
(205) 602-6708
9 Total Sales
-
Caran Wilbanks

Buyer's Agent in 2012
Caran Wilbanks
ERA King Real Estate - Pell City
(205) 368-9772
2 in this area
143 Total Sales
Map
Source: Greater Alabama MLS
MLS Number: 801136
APN: 25-00-16-4-012-004.013
- 305 Charles Barkley Ct
- 1552 Sims St
- 1737 Morgan St
- 1509 9th St NE
- 1707 Dorrough Ave
- 8520 Rockhampton St
- 1828 Lane Dr
- 1248 Maitland Rd
- 8616 Bryson Ln
- 55741 Alabama 25
- 1345 Ashville Rd
- 8645 Mohring Place
- 9005 Rockhampton St
- 9013 Rockhampton St
- 9009 Rockhampton St
- 8853 Rockhampton St
- 8849 Rockhampton St
- 8825 Rockhampton St
- 8852 Rockhampton St
- 9008 Rockhampton St
- 1723 Whitmire St
- 1721 Whitmire St
- 1727 Whitmire St
- 1717 Whitmire St NE
- 1717 Whitmire St
- 1731 Whitmire St
- 1735 Whitmire St
- 1713 Whitmire St
- 8356 Thomas Ave
- 1739 Whitmire St
- 8360 Thomas Ave
- 8352 Thomas Ave
- 1724 Whitmire St
- 1720 Whitmire St
- 1728 Whitmire St
- 8300 Bryant Ave
- 1716 Whitmire St
- 8310 Bryant Ave
- 1743 Whitmire St
- 8314 Bryant Ave
