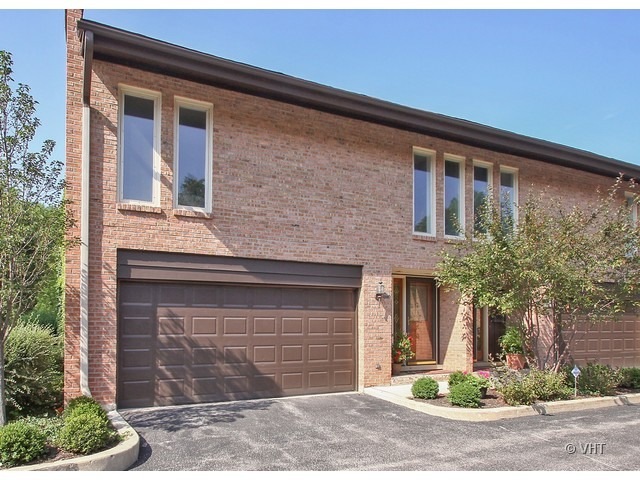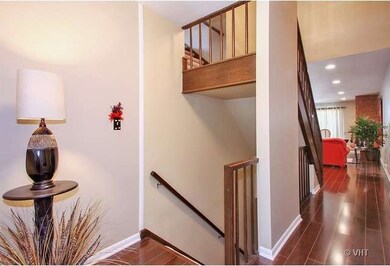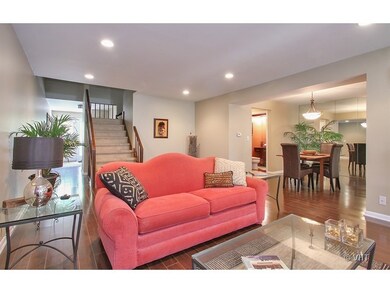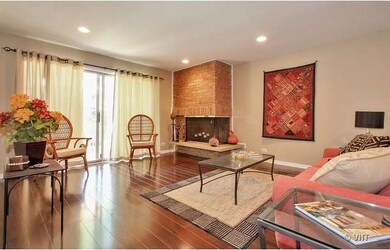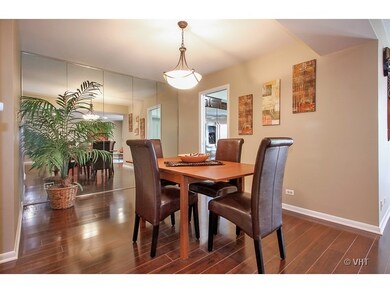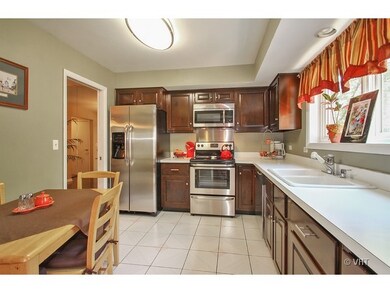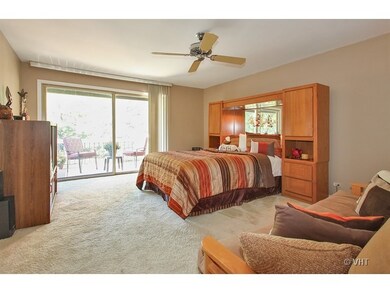
1723 Wildberry Dr Unit A Glenview, IL 60025
Highlights
- Landscaped Professionally
- End Unit
- Fenced Yard
- Pleasant Ridge Elementary School Rated A-
- Stainless Steel Appliances
- Balcony
About This Home
As of April 2025Pristine end unit lives like single fam home. Valley Lo residents enjoy an outdoor pool & park. Open floor plan, wbfp & sliding doors to private patio& yard. Updated, efficient E-I kitchen with new SS appliances adjacent to dining rm. Master suite includes private bath & dressing room, sliding doors to deck overlooking yard. Bsmt offers family room, laundry & storage. Close to train, shopping & restaurants.
Last Agent to Sell the Property
Coldwell Banker Realty License #475101240 Listed on: 04/07/2015

Last Buyer's Agent
@properties Christie's International Real Estate License #471020530

Property Details
Home Type
- Condominium
Year Built
- 1970
Lot Details
- End Unit
- Fenced Yard
- Landscaped Professionally
HOA Fees
- $336 per month
Parking
- Attached Garage
- Garage Door Opener
- Driveway
- Parking Included in Price
- Garage Is Owned
Home Design
- Brick Exterior Construction
- Brick Foundation
- Asphalt Shingled Roof
Interior Spaces
- Wood Burning Fireplace
- Storage Room
- Laminate Flooring
- Finished Basement
- Basement Fills Entire Space Under The House
Kitchen
- Breakfast Bar
- Oven or Range
- Microwave
- Dishwasher
- Stainless Steel Appliances
- Disposal
Bedrooms and Bathrooms
- Walk-In Closet
- Primary Bathroom is a Full Bathroom
Laundry
- Dryer
- Washer
Home Security
Eco-Friendly Details
- North or South Exposure
Outdoor Features
- Balcony
- Patio
Utilities
- Forced Air Heating and Cooling System
- Lake Michigan Water
Listing and Financial Details
- Homeowner Tax Exemptions
Community Details
Pet Policy
- Pets Allowed
Additional Features
- Common Area
- Storm Screens
Similar Homes in Glenview, IL
Home Values in the Area
Average Home Value in this Area
Property History
| Date | Event | Price | Change | Sq Ft Price |
|---|---|---|---|---|
| 04/03/2025 04/03/25 | Sold | $590,000 | -0.8% | $208 / Sq Ft |
| 03/05/2025 03/05/25 | Pending | -- | -- | -- |
| 02/26/2025 02/26/25 | For Sale | $595,000 | +46.9% | $210 / Sq Ft |
| 05/29/2015 05/29/15 | Sold | $405,000 | -3.3% | $143 / Sq Ft |
| 04/29/2015 04/29/15 | Pending | -- | -- | -- |
| 04/07/2015 04/07/15 | For Sale | $419,000 | -- | $148 / Sq Ft |
Tax History Compared to Growth
Agents Affiliated with this Home
-
Jonathon Spradling

Seller's Agent in 2025
Jonathon Spradling
@ Properties
(312) 888-6197
1 in this area
61 Total Sales
-
Jason Roberts

Seller Co-Listing Agent in 2025
Jason Roberts
@ Properties
(312) 513-3344
1 in this area
42 Total Sales
-
Michael Gaffney

Buyer's Agent in 2025
Michael Gaffney
Compass
(773) 879-8009
1 in this area
153 Total Sales
-
Terri Tuffner
T
Seller's Agent in 2015
Terri Tuffner
Coldwell Banker Realty
(773) 719-9525
1 in this area
18 Total Sales
-
Rachel Scheid

Buyer's Agent in 2015
Rachel Scheid
@ Properties
(312) 758-4923
16 Total Sales
Map
Source: Midwest Real Estate Data (MRED)
MLS Number: MRD08884007
- 1805 Wildberry Dr Unit C
- 1728 Wildberry Dr Unit B
- 1700 Wildberry Dr Unit E
- 1704 Wildberry Dr Unit F
- 804 8th St
- 1327 W Branch Rd
- 1817 Westleigh Dr
- 1545 Winnetka Rd Unit 1545
- 1793 Brush Hill Ln
- 2009 Ammer Ridge Ct Unit 102
- 2640 Summit Dr Unit 110
- 1927 Tanglewood Dr Unit 4A
- 1830 Chestnut Ave Unit 1830
- 1809 Jefferson Ave
- 2700 Summit Dr Unit 307
- 2036 Sunset Ridge Rd Unit 1
- 2000 Chestnut Ave Unit 507
- 1701 Kendale Dr
- 1933 Ridgewood Ln W
- 67 Brandon Rd
