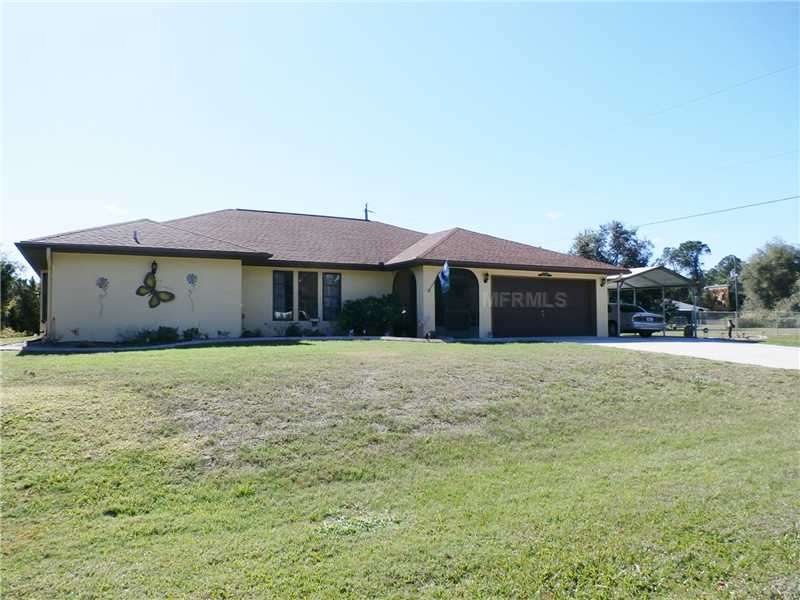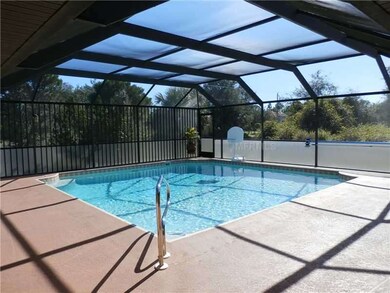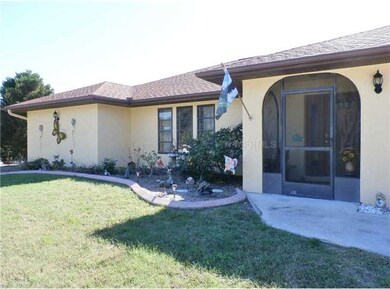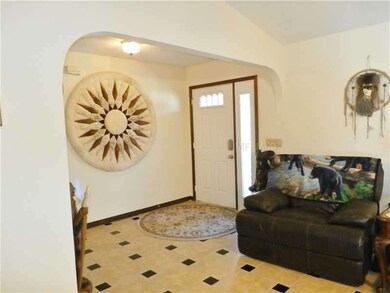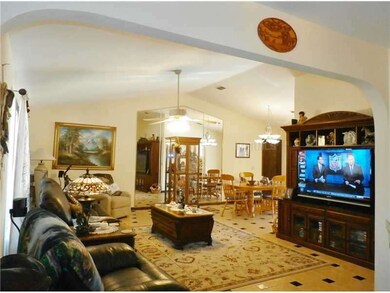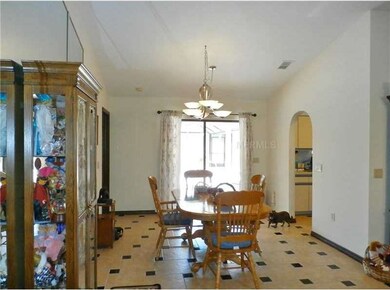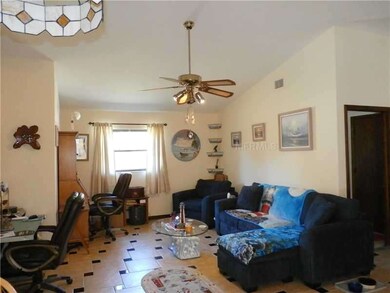
17231 Cliff Ave Port Charlotte, FL 33948
Estimated Value: $435,262 - $498,000
Highlights
- Parking available for a boat
- 0.71 Acre Lot
- Deck
- Solar Heated Indoor Pool
- Open Floorplan
- Cathedral Ceiling
About This Home
As of May 2014This well maintained 3 bedroom, 3 bath home has it all! A complete in-law suite/apartment with a living area, full kitchen, bedroom with walk-in closet and bathroom with a step in shower. The location boasts 3 connecting lots with plenty of room for a boat, RV or other toys, is completely fenced in for the pets and includes a detached storage building with AC, electricity and separate 220 service. Located on a private corner lot the house features a screened entry way, high cathedral ceilings, split open floor plan, recessed lighting, separate family room and kitchen combo, breakfast bar and breakfast nook, pocket glass sliders to the pool area, custom archways and large walk-in closets. The saltwater pool is oversized and uniquely square shaped and has solar heat. The garage has a separate side door entry that leads to a covered carport and extra parking pad. The spacious master bedroom has pocket glass sliders leading to the pool area and the master bath has dual sinks, a separate tub, a step-in shower and his and hers walk-in closets. Newer AC and appliances and a new septic system has recently been installed. While in a very private and serene setting this house is centrally located close to mall shopping, restaurants, schools, the Tampa Bay Rays spring training baseball park and beautiful SW Florida beaches. (All measurements and dimensions are estimations).
Last Agent to Sell the Property
CENTURY 21 AZTEC & ASSOCIATES License #3186299 Listed on: 01/20/2014

Home Details
Home Type
- Single Family
Est. Annual Taxes
- $1,836
Year Built
- Built in 1984
Lot Details
- 0.71 Acre Lot
- Lot Dimensions are 85.0x255
- Corner Lot
- Additional Parcels
- Property is zoned RSF3.5
Parking
- 2 Car Attached Garage
- Portico
- Oversized Parking
- Rear-Facing Garage
- Side Facing Garage
- Garage Door Opener
- Open Parking
- Parking available for a boat
Home Design
- Florida Architecture
- Slab Foundation
- Wood Frame Construction
- Shingle Roof
- Stucco
Interior Spaces
- 2,414 Sq Ft Home
- Open Floorplan
- Cathedral Ceiling
- Ceiling Fan
- Blinds
- Sliding Doors
- Family Room Off Kitchen
- L-Shaped Dining Room
- Inside Utility
- Laundry in unit
- Fire and Smoke Detector
- Attic
Kitchen
- Range with Range Hood
- Dishwasher
- Solid Surface Countertops
- Disposal
Flooring
- Carpet
- Ceramic Tile
Bedrooms and Bathrooms
- 3 Bedrooms
- Split Bedroom Floorplan
- Walk-In Closet
- In-Law or Guest Suite
- 3 Full Bathrooms
Pool
- Solar Heated Indoor Pool
- Screened Pool
- Spa
- Fence Around Pool
- Pool Tile
Outdoor Features
- Deck
- Covered patio or porch
- Separate Outdoor Workshop
- Outdoor Storage
- Rain Gutters
Schools
- Liberty Elementary School
- Murdock Middle School
- Port Charlotte High School
Utilities
- Central Heating and Cooling System
- Electric Water Heater
- Septic Tank
- Satellite Dish
Community Details
- No Home Owners Association
- Port Charlotte Community
- Port Charlotte Sec 41 Subdivision
Listing and Financial Details
- Down Payment Assistance Available
- Homestead Exemption
- Visit Down Payment Resource Website
- Legal Lot and Block 7 / 617
- Assessor Parcel Number 402113384006
Ownership History
Purchase Details
Home Financials for this Owner
Home Financials are based on the most recent Mortgage that was taken out on this home.Purchase Details
Purchase Details
Purchase Details
Home Financials for this Owner
Home Financials are based on the most recent Mortgage that was taken out on this home.Similar Homes in Port Charlotte, FL
Home Values in the Area
Average Home Value in this Area
Purchase History
| Date | Buyer | Sale Price | Title Company |
|---|---|---|---|
| Wood Ronald E | $213,500 | Attorney | |
| Brown Dorothy V | $134,000 | Rels Title | |
| Us Bank National Association | $113,100 | None Available | |
| Polanco Hector | $180,000 | R & R Title Services Llc |
Mortgage History
| Date | Status | Borrower | Loan Amount |
|---|---|---|---|
| Open | Wood Ronald E | $120,000 | |
| Closed | Wood Ronald E | $80,000 | |
| Closed | Wood Ronald E | $175,000 | |
| Closed | Wood Ronald E | $50,000 | |
| Closed | Wood Ronald E | $166,530 | |
| Previous Owner | Polanco Hector | $36,000 | |
| Previous Owner | Polanco Hector | $288,000 | |
| Previous Owner | Nice Woodrow W | $99,000 |
Property History
| Date | Event | Price | Change | Sq Ft Price |
|---|---|---|---|---|
| 05/30/2014 05/30/14 | Sold | $213,500 | -5.1% | $88 / Sq Ft |
| 04/28/2014 04/28/14 | Pending | -- | -- | -- |
| 01/20/2014 01/20/14 | For Sale | $225,000 | -- | $93 / Sq Ft |
Tax History Compared to Growth
Tax History
| Year | Tax Paid | Tax Assessment Tax Assessment Total Assessment is a certain percentage of the fair market value that is determined by local assessors to be the total taxable value of land and additions on the property. | Land | Improvement |
|---|---|---|---|---|
| 2023 | $3,612 | $162,819 | $0 | $0 |
| 2022 | $3,435 | $158,077 | $0 | $0 |
| 2021 | $3,426 | $153,473 | $0 | $0 |
| 2020 | $3,322 | $151,354 | $0 | $0 |
| 2019 | $3,210 | $147,951 | $0 | $0 |
| 2018 | $2,834 | $145,192 | $0 | $0 |
| 2017 | $2,801 | $142,206 | $0 | $0 |
| 2016 | $2,777 | $139,281 | $0 | $0 |
| 2015 | $2,771 | $138,313 | $0 | $0 |
| 2014 | $1,844 | $90,912 | $0 | $0 |
Agents Affiliated with this Home
-
Mike Raffo

Seller's Agent in 2014
Mike Raffo
CENTURY 21 AZTEC & ASSOCIATES
(941) 268-6442
20 in this area
28 Total Sales
-
Kathy Betancourt

Buyer's Agent in 2014
Kathy Betancourt
RE/MAX
(941) 258-1128
20 in this area
205 Total Sales
Map
Source: Stellar MLS
MLS Number: C7051700
APN: 402113384006
- 17207 Waldrun Ave
- 17192 Waldrun Ave
- 2580 Pebble Creek Place
- 3132 Como St
- 3020 Como St
- 3083 Como St
- 3123 Como St
- 17184 Wintergarden Ave
- 17226 Alvin Ave
- 17183 Carson Ave
- 2531 Pebble Creek Place
- 17152 Wintergarden Ave
- 17312 Waco Ave
- 2480 Hiawatha St
- 3059 Como St
- 2456 Hiawatha St
- 17176 Carson Ave
- 17200 Carson Ave
- 3060 Como St
- 17327 Wintergarden Ave
- 17231 Cliff Ave
- 2490 Como St
- 2482 Como St
- 2498 Como St
- 3139 Como St
- 2466 Como St
- 2506 Como St
- 17208 Waldrun Ave
- 2522 Como St
- 17208 Cliff Ave
- 17223 & 17 Berwin Ave
- 17223 & 17231 Berwin Ave
- 2514 Como St
- 17215 Berwin Ave
- 17232 Wintergarden Ave
- 2458 Como St
- 17200 Cliff Ave
- 17191 Cliff Ave
- 2600 Pebble Creek Place
- 2610 Pebble Creek Place
