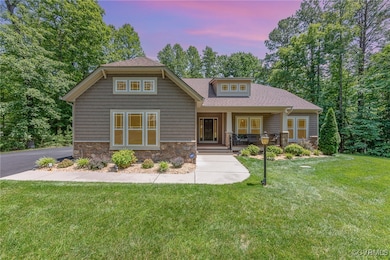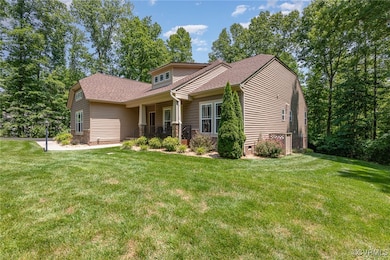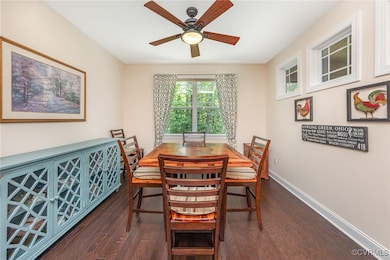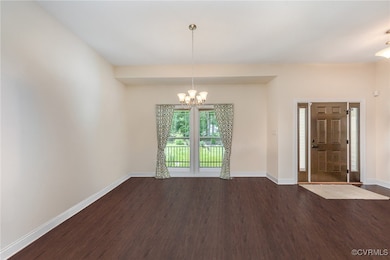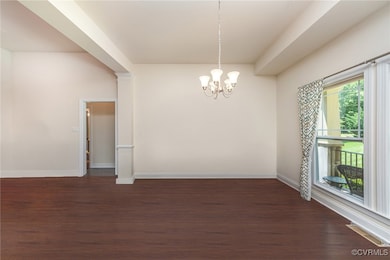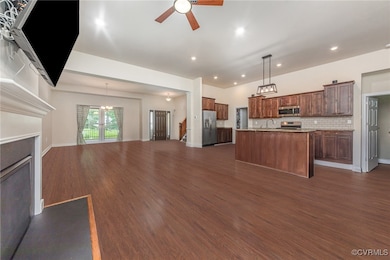
17231 Ivory Bill Ln Chesterfield, VA 23838
South Chesterfield County NeighborhoodEstimated payment $3,792/month
Highlights
- Custom Home
- High Ceiling
- Screened Porch
- Wood Flooring
- Granite Countertops
- 2 Car Attached Garage
About This Home
Welcome to your stunning custom traditional home, beautifully nestled on approximately 1.75 private acres surrounded by nature. This meticulously maintained residence offers timeless elegance and modern comfort, revealing its charm at every turn.
Step inside to an inviting open floor plan featuring soaring up to 11-foot ceilings and glistening hardwood floors. The first-floor owner’s suite is a true retreat, complete with two spacious walk-in closets and a luxurious ensuite bath showcasing a double vanity, tile flooring, and a shower. Ideal for entertaining, the formal dining room flows seamlessly into the great room with a cozy gas fireplace, leading to a serene screened-in porch where you can unwind and enjoy the peaceful wooded surroundings. Culinary enthusiasts will fall in love with the gourmet kitchen, outfitted with stainless steel appliances, a built-in microwave, abundant cabinetry, a large granite island, and a generous walk-in pantry, perfect for meal prep and hosting. Two additional generously sized bedrooms with ample closet space are located on the opposite side of the main level, along with a full hall bathroom featuring a tub/shower combo. Laundry room next to the hall bath. Upstairs, you'll find a fourth bedroom with its ensuite bath and walk-in closet, offering flexibility and privacy for guests or family. Outside, enjoy the tranquility of a fenced-in backyard, along with practical features like exterior security camera, an irrigation system, and a two-car garage. This home is a rare gem that perfectly blends natural beauty, thoughtful design, and everyday functionality. The crawl space is encapsulated. Don't miss the opportunity to make this stunning dream home yours and schedule your private tour today! ***The adjoining lot to the right of the house is also available for purchase. A buildable 1.9-acre parcel offering added privacy and excellent potential. Ideal for expansion, a guest home, or investment opportunities. Contact me for more details!
Listing Agent
KW Metro Center Brokerage Phone: (804) 858-9000 License #0225093294 Listed on: 05/27/2025

Open House Schedule
-
Saturday, July 26, 20252:00 to 4:00 pm7/26/2025 2:00:00 PM +00:007/26/2025 4:00:00 PM +00:00Add to Calendar
Home Details
Home Type
- Single Family
Est. Annual Taxes
- $5,234
Year Built
- Built in 2018
Lot Details
- 1.75 Acre Lot
- Wrought Iron Fence
- Back Yard Fenced
- Sprinkler System
- Zoning described as R88
HOA Fees
- $36 Monthly HOA Fees
Parking
- 2 Car Attached Garage
- Driveway
Home Design
- Custom Home
- Transitional Architecture
- Frame Construction
- Shingle Roof
- Composition Roof
- Vinyl Siding
- Stone
Interior Spaces
- 2,701 Sq Ft Home
- 1-Story Property
- High Ceiling
- Ceiling Fan
- Recessed Lighting
- Gas Fireplace
- Window Treatments
- Dining Area
- Screened Porch
- Fire and Smoke Detector
- Washer and Dryer Hookup
Kitchen
- Gas Cooktop
- Stove
- Microwave
- Dishwasher
- Kitchen Island
- Granite Countertops
- Disposal
Flooring
- Wood
- Carpet
- Ceramic Tile
Bedrooms and Bathrooms
- 4 Bedrooms
- En-Suite Primary Bedroom
- Walk-In Closet
- 3 Full Bathrooms
- Double Vanity
Schools
- Ettrick Elementary School
- Matoaca Middle School
- Matoaca High School
Utilities
- Zoned Heating and Cooling
- Heating System Uses Propane
- Tankless Water Heater
- Propane Water Heater
- Septic Tank
Community Details
- Crimson Crest Subdivision
Listing and Financial Details
- Exclusions: Washer & Dryer
- Tax Lot 15
- Assessor Parcel Number 782-62-92-34-800-000
Map
Home Values in the Area
Average Home Value in this Area
Tax History
| Year | Tax Paid | Tax Assessment Tax Assessment Total Assessment is a certain percentage of the fair market value that is determined by local assessors to be the total taxable value of land and additions on the property. | Land | Improvement |
|---|---|---|---|---|
| 2025 | $5,660 | $633,200 | $78,400 | $554,800 |
| 2024 | $5,660 | $581,500 | $78,400 | $503,100 |
| 2023 | $4,891 | $537,500 | $75,400 | $462,100 |
| 2022 | $4,364 | $474,300 | $73,400 | $400,900 |
| 2021 | $3,866 | $400,000 | $71,400 | $328,600 |
| 2020 | $3,649 | $384,100 | $71,400 | $312,700 |
| 2019 | $3,630 | $382,100 | $69,400 | $312,700 |
| 2018 | $656 | $369,200 | $69,000 | $300,200 |
| 2017 | $662 | $69,000 | $69,000 | $0 |
| 2016 | $662 | $69,000 | $69,000 | $0 |
| 2015 | $653 | $68,000 | $68,000 | $0 |
| 2014 | $624 | $65,000 | $65,000 | $0 |
Property History
| Date | Event | Price | Change | Sq Ft Price |
|---|---|---|---|---|
| 07/02/2025 07/02/25 | Price Changed | $599,999 | -1.6% | $222 / Sq Ft |
| 06/15/2025 06/15/25 | Price Changed | $609,990 | 0.0% | $226 / Sq Ft |
| 06/05/2025 06/05/25 | For Sale | $610,000 | +51.6% | $226 / Sq Ft |
| 04/12/2018 04/12/18 | Sold | $402,456 | -- | -- |
Purchase History
| Date | Type | Sale Price | Title Company |
|---|---|---|---|
| Warranty Deed | $75,000 | Attorney | |
| Warranty Deed | $402,456 | Attorney |
Similar Homes in the area
Source: Central Virginia Regional MLS
MLS Number: 2514915
APN: 782-62-92-34-800-000
- 17237 Ivory Bill Ln
- 6040 Woodpecker Rd
- 17715 Elko Rd
- 4721 Eves Ln
- 19011 Matoaca Rd
- 15513 Parkgate Dr
- 4720 Treely Rd
- 4055 Tanner Slip Cir
- 14611 Loamy Cir
- 200 Swift Creek Ln
- 4605 Greenbriar Dr
- 4305 Lakeview Rd
- 6430 Creek Stone Ct
- 4502 Edenton Place
- 4837 Glenmorgan Ct
- 4501 Exton Ln
- 5106 Beachmere Ct
- 3918 Seamist Rd
- 14106 Botsford Ave
- 3716 Dogwood Ave
- 4602 Twin Cedars Rd
- 919 Lakeview Ave
- 207 Norwood Dr
- 202 Lakeview Park Rd
- 100-141 Lakeview Park Rd
- 15151 Timsberry Cir
- 16104 Pauline Ave
- 3216 Sylvania Rd
- 3220 Glenview Ave
- 20507 Hickory Ct
- 4201 Hickory Rd
- 20503 Southlawn Ave Unit B
- 305 Charlotte Ave
- 204 Piedmont Ave
- 20900 Riverterrace Rd
- 13021 Birchleaf Rd
- 142 Windsor Ave
- 3608 Totty St
- 5701 Quiet Pine Cir
- 112 E Highland Ct

