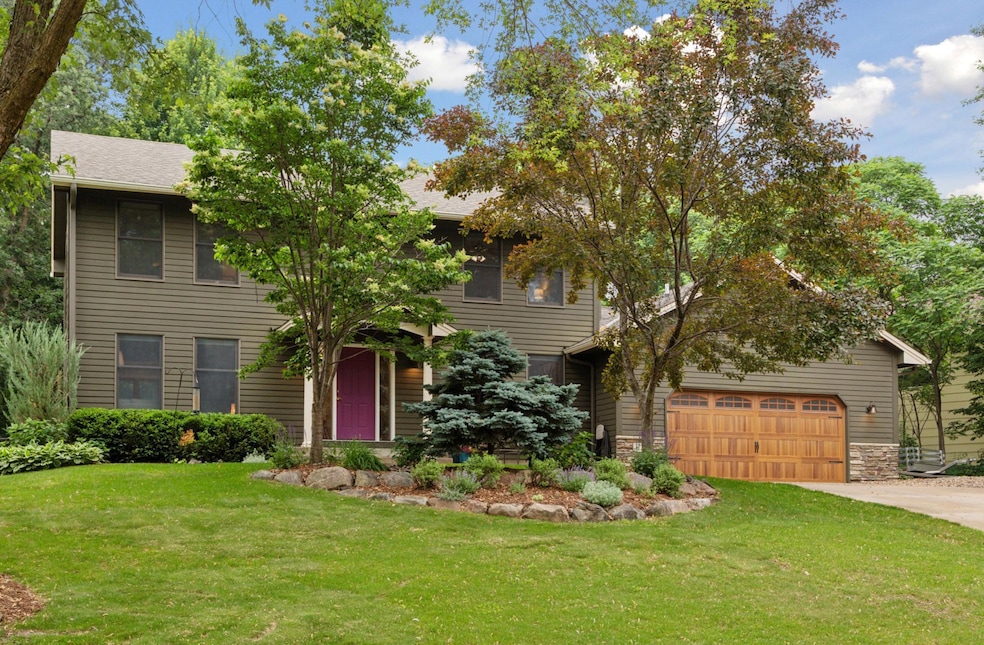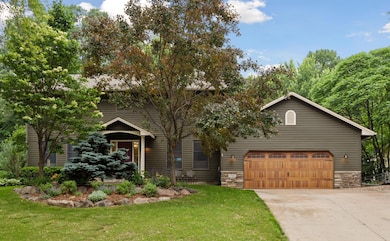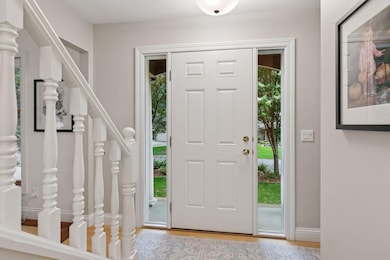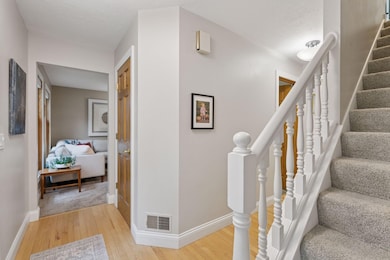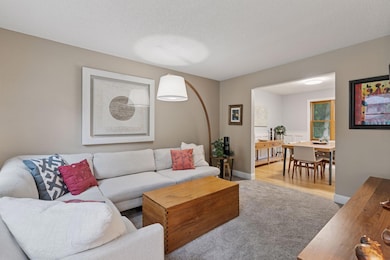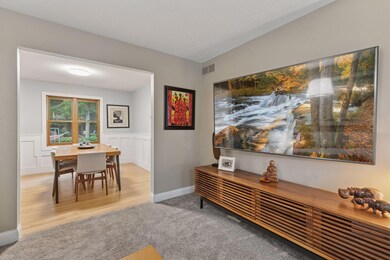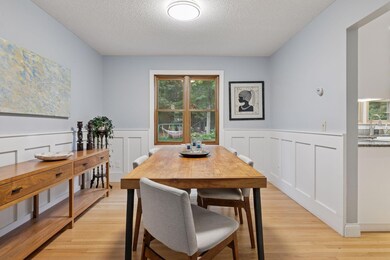
17233 Harrington Way Lakeville, MN 55044
Estimated payment $3,153/month
Highlights
- Deck
- Great Room
- Stainless Steel Appliances
- Cherry View Elementary School Rated A
- No HOA
- The kitchen features windows
About This Home
Discover the charm of Cherrywood Heights, a stunning two-story home nestled on a wooded lot in a desirable neighborhood. This updated residence offers a convenient location and ample space for family living. The upper level features four bedrooms, including an owner's suite with a walk-in closet and a private 3/4 bathroom. On the main level, you’ll find an inviting great room complete with a gas fireplace framed by stone and a stylish mantel. The updated kitchen features enameled cabinetry with pull-out shelves, under-cabinet lighting, stainless appliances, granite countertops, a farmhouse sink, and eat-in area. Adjacent to the kitchen, the beautiful dining room showcases elegant enameled board and batten wainscoting. A main-level laundry room adds to the convenience of this home. The finished lower level includes a spacious family room with new carpet and plank flooring, a fifth bedroom which is being used as an office, half bath, and plenty of storage space. On the exterior, the home features updated cement siding, a peaceful patio area in the front, a deck in the back, a lovely raised garden, a firepit area, and lush landscaping, making it a perfect retreat in Lakeville.
Listing Agent
Coldwell Banker Realty Brokerage Phone: 612-280-8889 Listed on: 06/13/2025

Home Details
Home Type
- Single Family
Est. Annual Taxes
- $4,698
Year Built
- Built in 1987
Lot Details
- 0.32 Acre Lot
- Lot Dimensions are 98x177x69x174
- Property is Fully Fenced
- Wood Fence
- Chain Link Fence
- Irregular Lot
Parking
- 2 Car Attached Garage
- Garage Door Opener
Interior Spaces
- 2-Story Property
- Stone Fireplace
- Great Room
- Family Room
- Living Room with Fireplace
- Dining Room
Kitchen
- Range
- Microwave
- Dishwasher
- Stainless Steel Appliances
- Disposal
- The kitchen features windows
Bedrooms and Bathrooms
- 5 Bedrooms
Laundry
- Dryer
- Washer
Finished Basement
- Basement Fills Entire Space Under The House
- Basement Storage
- Basement Window Egress
Outdoor Features
- Deck
- Patio
Utilities
- Forced Air Heating and Cooling System
- 100 Amp Service
- Cable TV Available
Community Details
- No Home Owners Association
- Cherrywood Heights 3Rd Add Subdivision
Listing and Financial Details
- Assessor Parcel Number 221715301030
Map
Home Values in the Area
Average Home Value in this Area
Tax History
| Year | Tax Paid | Tax Assessment Tax Assessment Total Assessment is a certain percentage of the fair market value that is determined by local assessors to be the total taxable value of land and additions on the property. | Land | Improvement |
|---|---|---|---|---|
| 2023 | $4,704 | $431,000 | $86,900 | $344,100 |
| 2022 | $4,028 | $413,400 | $86,600 | $326,800 |
| 2021 | $3,960 | $346,800 | $75,300 | $271,500 |
| 2020 | $4,098 | $330,400 | $81,500 | $248,900 |
| 2019 | $3,697 | $324,200 | $77,600 | $246,600 |
| 2018 | $3,612 | $304,100 | $73,900 | $230,200 |
| 2017 | $3,582 | $292,700 | $70,400 | $222,300 |
| 2016 | $3,380 | $287,300 | $67,000 | $220,300 |
| 2015 | $3,206 | $246,596 | $61,649 | $184,947 |
| 2014 | -- | $243,980 | $59,860 | $184,120 |
| 2013 | -- | $219,891 | $54,064 | $165,827 |
Property History
| Date | Event | Price | Change | Sq Ft Price |
|---|---|---|---|---|
| 06/23/2025 06/23/25 | Pending | -- | -- | -- |
| 06/16/2025 06/16/25 | Off Market | $499,900 | -- | -- |
| 06/13/2025 06/13/25 | For Sale | $499,900 | -- | $179 / Sq Ft |
Purchase History
| Date | Type | Sale Price | Title Company |
|---|---|---|---|
| Warranty Deed | $375,000 | Title Smart Inc | |
| Warranty Deed | $153,500 | -- |
Mortgage History
| Date | Status | Loan Amount | Loan Type |
|---|---|---|---|
| Open | $300,000 | New Conventional | |
| Previous Owner | $280,000 | Credit Line Revolving | |
| Previous Owner | $178,500 | New Conventional |
Similar Homes in the area
Source: NorthstarMLS
MLS Number: 6738341
APN: 22-17153-01-030
- 17248 Harrington Way
- 17245 Hayes Ave
- 8040 170th St W
- 17384 Harding Ln
- 17150 Grenadier Ave
- 17150 Heywood Ct
- 17452 Hibiscus Ave
- 16395 Dunfield Dr
- 17484 Goodland Path
- 17592 Haverhill Cir
- 8386 168th St W
- 17594 Hibiscus Ave
- 17865 Graphite Ln
- 17610 Hibiscus Ave
- 17926 Hawksbill Dr
- 17639 Heidelberg Way
- 17912 Greenwich Way
- 17917 Hayes Ave
- 17919 Hidden Creek Ct
- 17958 Hawksbill Dr
