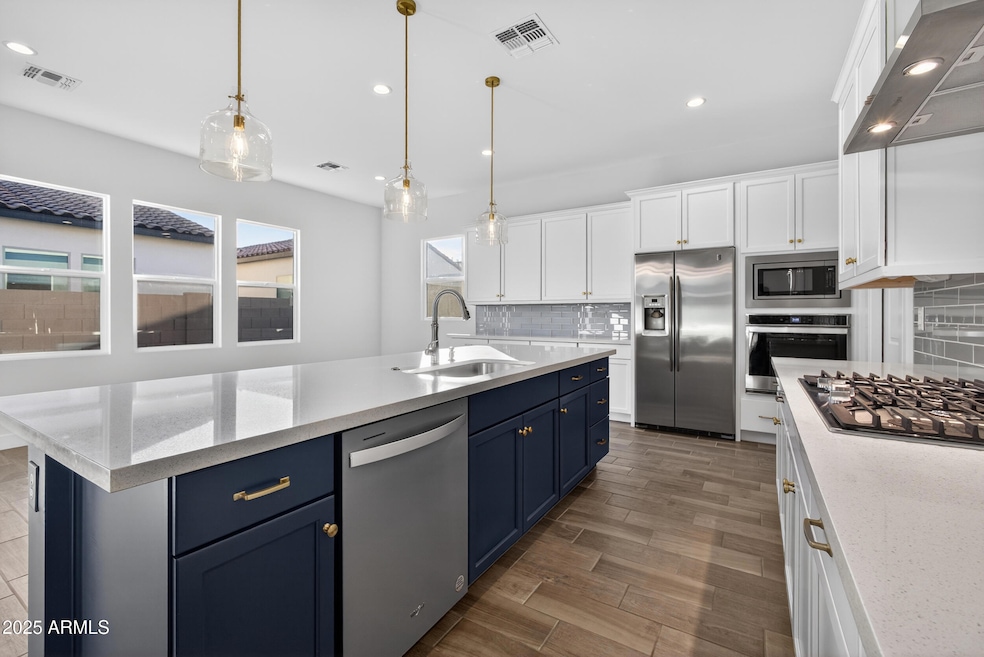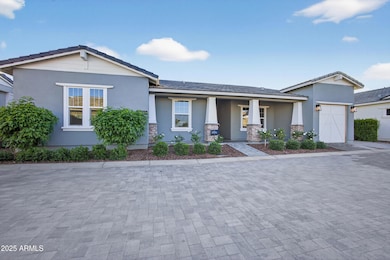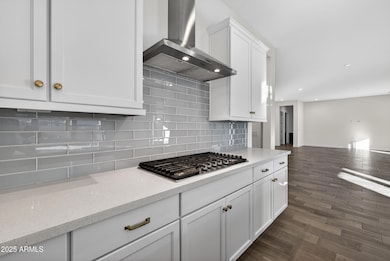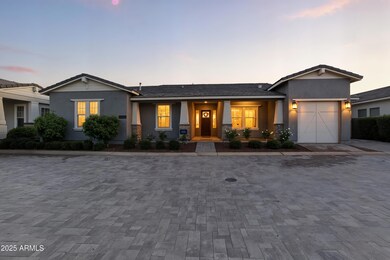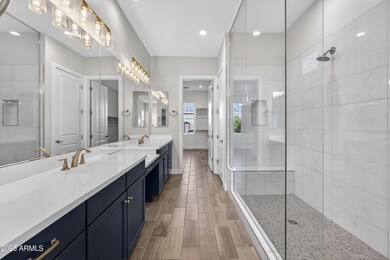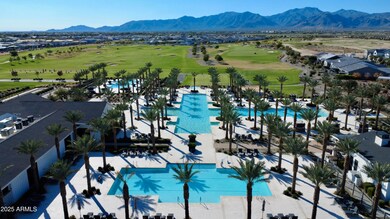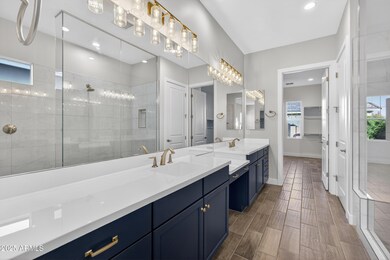17233 W Dartmouth St Surprise, AZ 85388
Estimated payment $3,815/month
Highlights
- Golf Course Community
- Community Cabanas
- Gated with Attendant
- Sonoran Heights Middle School Rated A-
- Fitness Center
- Mountain View
About This Home
Luxury living awaits in the gated Sterling Grove community. This beautifully designed 3-bed, 3-bath home offers an open, light-filled floor plan with a gourmet kitchen featuring quartz counters and tile flooring throughout. The primary suite includes an oversized walk-in shower and spacious closet, while Bedroom Two offers its own en-suite and walk-in closet. Enjoy upgrades like soft-close cabinets, walk-in pantry, laundry room with sink, garage epoxy floors, and storage racks. The low-maintenance backyard is ready to enjoy or customize. Community amenities include a championship golf course, resort-style pools, clubhouse, fitness center, dining, tennis, pickleball, walking paths, playgrounds, and 24/7 gated security. Minutes from the 303 and Village at Prasada.
Home Details
Home Type
- Single Family
Est. Annual Taxes
- $2,402
Year Built
- Built in 2023
Lot Details
- 5,600 Sq Ft Lot
- Desert faces the front of the property
- Block Wall Fence
HOA Fees
- $158 Monthly HOA Fees
Parking
- 2 Car Garage
- 1 Open Parking Space
- Garage Door Opener
Home Design
- Wood Frame Construction
- Spray Foam Insulation
- Tile Roof
- Stucco
Interior Spaces
- 2,503 Sq Ft Home
- 1-Story Property
- Ceiling height of 9 feet or more
- Double Pane Windows
- ENERGY STAR Qualified Windows
- Mountain Views
- Laundry Room
Kitchen
- Eat-In Kitchen
- Breakfast Bar
- Walk-In Pantry
- Built-In Electric Oven
- Gas Cooktop
- Built-In Microwave
- Kitchen Island
Flooring
- Carpet
- Tile
Bedrooms and Bathrooms
- 3 Bedrooms
- 3 Bathrooms
- Dual Vanity Sinks in Primary Bathroom
Accessible Home Design
- Accessible Hallway
- No Interior Steps
Outdoor Features
- Covered Patio or Porch
Schools
- Mountain View Elementary School
- Sonoran Heights Middle School
- Shadow Ridge High School
Utilities
- Central Air
- Heating Available
Listing and Financial Details
- Tax Lot 424
- Assessor Parcel Number 502-13-268
Community Details
Overview
- Association fees include ground maintenance, street maintenance
- Ccmc Association, Phone Number (480) 921-7500
- Built by Toll Brothers
- Toll At Prasada Phase 1 Unit A Subdivision
Amenities
- Theater or Screening Room
- Recreation Room
Recreation
- Golf Course Community
- Tennis Courts
- Pickleball Courts
- Community Playground
- Fitness Center
- Community Cabanas
- Heated Community Pool
- Fenced Community Pool
- Lap or Exercise Community Pool
- Community Spa
- Bike Trail
Security
- Gated with Attendant
Map
Home Values in the Area
Average Home Value in this Area
Tax History
| Year | Tax Paid | Tax Assessment Tax Assessment Total Assessment is a certain percentage of the fair market value that is determined by local assessors to be the total taxable value of land and additions on the property. | Land | Improvement |
|---|---|---|---|---|
| 2025 | $2,402 | $30,401 | -- | -- |
| 2024 | $418 | $28,954 | -- | -- |
| 2023 | $418 | $10,695 | $10,695 | $0 |
| 2022 | $415 | $7,455 | $7,455 | $0 |
| 2021 | $425 | $6,630 | $6,630 | $0 |
| 2020 | $421 | $5,985 | $5,985 | $0 |
Property History
| Date | Event | Price | List to Sale | Price per Sq Ft |
|---|---|---|---|---|
| 12/01/2025 12/01/25 | For Sale | $659,000 | -- | $263 / Sq Ft |
Purchase History
| Date | Type | Sale Price | Title Company |
|---|---|---|---|
| Warranty Deed | -- | None Listed On Document | |
| Special Warranty Deed | $624,483 | Westminster Title Agency | |
| Special Warranty Deed | -- | Westminster Title Agency |
Mortgage History
| Date | Status | Loan Amount | Loan Type |
|---|---|---|---|
| Previous Owner | $593,259 | New Conventional |
Source: Arizona Regional Multiple Listing Service (ARMLS)
MLS Number: 6951955
APN: 502-13-268
- 17241 W Vacaville St
- 17267 W Vacaville St
- 17200 W Montpelier St
- 12058 N Loma Linda St
- 17193 W Montpelier St
- 17160 W Montpelier St
- 11996 N Luckenbach St
- 11980 N Luckenbach St
- 17148 W Roseville St
- 11850 N Loma Linda St
- 11828 N Loma Linda St
- 11995 N Luckenbach St
- 11857 N Luckenbach St
- 11803 N Luckenbach St
- 17437 W Montpelier St
- 11640 N San Clemente St
- 17187 W Piperton St
- 17331 W Wildwood St
- 12570 N Cotton Ln Unit 29-32
- 12570 N Cotton Ln Unit 1045-46
- 17168 W Rocklin St
- 11353 N Luckenbach St
- 11249 N Blakely St
- 11300 N Casa Dega Dr Unit 1033
- 11300 N Casa Dega Dr Unit 1078
- 11300 N Casa Dega Dr Unit 1061
- 17141 W Middlebury St
- 17628 W Corrine Dr
- 16834 W Hope Dr
- 10921 N Blakely St
- 16648 W Jenan Dr
- 11678 N 166th Dr
- 16802 W Desert Mirage Dr
- 17673 W Whitefish Dr
- 16603 W Sierra St
- 13500 N Cotton Ln
- 16525 W Jenan Dr
- 11633 N 165th Ln
- 11409 N 165th Ln
- 11142 N 165th Dr
