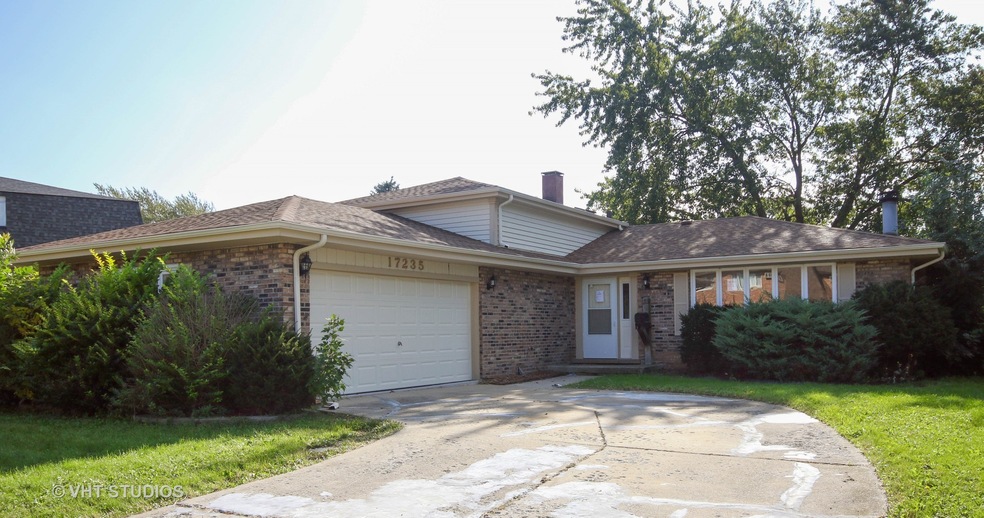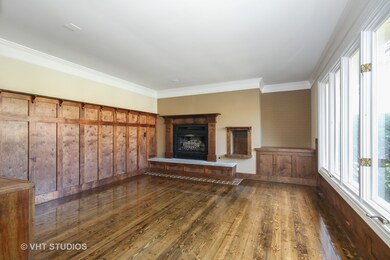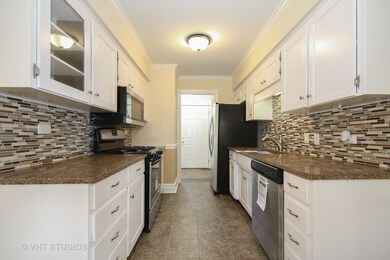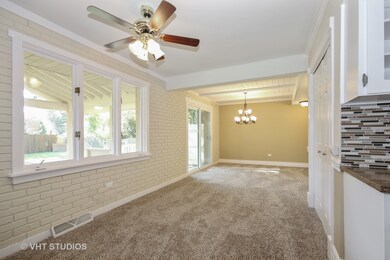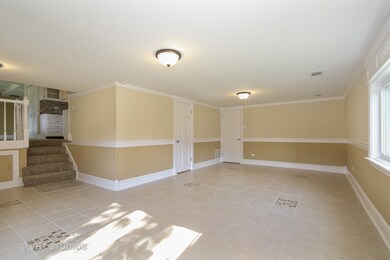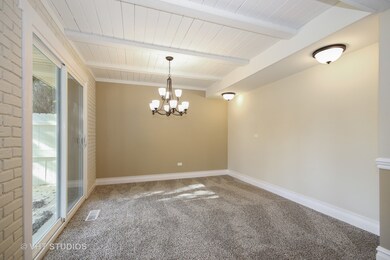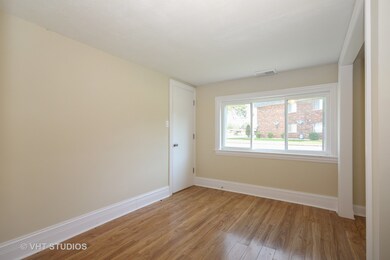
17235 71st Ct Tinley Park, IL 60477
Thies NeighborhoodEstimated Value: $326,000 - $343,000
Highlights
- Recreation Room
- Stainless Steel Appliances
- Attached Garage
- Home Office
- Fenced Yard
- Forced Air Heating and Cooling System
About This Home
As of April 2019Exceptional property that sits on a nice lot with Fenced yard; boasting a paver brick patio and gazebo. New kitchen granite counter tops with stainless steel appliances, hardwood floors with new carpet and elegant wood work. Stunning property in move in condition. All you need is your moving truck and a closing date.
Last Agent to Sell the Property
Home One Realty License #471017504 Listed on: 10/10/2018
Home Details
Home Type
- Single Family
Est. Annual Taxes
- $7,038
Year Built | Renovated
- 1973 | 2018
Lot Details
- Fenced Yard
Parking
- Attached Garage
- Garage Is Owned
Home Design
- Brick Exterior Construction
- Vinyl Siding
Interior Spaces
- Home Office
- Workroom
- Recreation Room
- Finished Basement
- Partial Basement
Kitchen
- Oven or Range
- Microwave
- Dishwasher
- Stainless Steel Appliances
Utilities
- Forced Air Heating and Cooling System
- Heating System Uses Gas
Ownership History
Purchase Details
Home Financials for this Owner
Home Financials are based on the most recent Mortgage that was taken out on this home.Purchase Details
Home Financials for this Owner
Home Financials are based on the most recent Mortgage that was taken out on this home.Purchase Details
Purchase Details
Home Financials for this Owner
Home Financials are based on the most recent Mortgage that was taken out on this home.Similar Homes in Tinley Park, IL
Home Values in the Area
Average Home Value in this Area
Purchase History
| Date | Buyer | Sale Price | Title Company |
|---|---|---|---|
| Nugent Patrick | $219,000 | Greater Illinois Title | |
| Black Square Midwest Llc | -- | Attorney | |
| Federal National Mortgage Association | -- | None Available | |
| Parrish James J | -- | Law Title |
Mortgage History
| Date | Status | Borrower | Loan Amount |
|---|---|---|---|
| Open | Nugent Patrick | $217,600 | |
| Closed | Nugent Patrick | $212,430 | |
| Previous Owner | Black Square Midwest Llc | $38,950 | |
| Previous Owner | Black Square Midwest Llc | $118,000 | |
| Previous Owner | Parrish James J | $275,000 | |
| Previous Owner | Parrish James J | $206,400 | |
| Previous Owner | Parrish James J | $51,600 | |
| Previous Owner | Parrish James J | $210,600 | |
| Previous Owner | State Bank Of Countryside | $50,000 |
Property History
| Date | Event | Price | Change | Sq Ft Price |
|---|---|---|---|---|
| 04/25/2019 04/25/19 | Sold | $219,000 | 0.0% | $130 / Sq Ft |
| 03/20/2019 03/20/19 | Off Market | $219,000 | -- | -- |
| 03/17/2019 03/17/19 | Pending | -- | -- | -- |
| 03/01/2019 03/01/19 | Price Changed | $222,900 | -5.1% | $133 / Sq Ft |
| 01/09/2019 01/09/19 | Price Changed | $234,900 | -2.1% | $140 / Sq Ft |
| 12/07/2018 12/07/18 | Price Changed | $239,900 | -2.4% | $143 / Sq Ft |
| 11/13/2018 11/13/18 | Price Changed | $245,900 | -5.4% | $146 / Sq Ft |
| 10/23/2018 10/23/18 | Price Changed | $259,900 | -3.7% | $155 / Sq Ft |
| 10/10/2018 10/10/18 | For Sale | $269,900 | -- | $161 / Sq Ft |
Tax History Compared to Growth
Tax History
| Year | Tax Paid | Tax Assessment Tax Assessment Total Assessment is a certain percentage of the fair market value that is determined by local assessors to be the total taxable value of land and additions on the property. | Land | Improvement |
|---|---|---|---|---|
| 2024 | $7,038 | $29,001 | $4,199 | $24,802 |
| 2023 | $7,038 | $29,001 | $4,199 | $24,802 |
| 2022 | $7,038 | $19,942 | $3,732 | $16,210 |
| 2021 | $7,003 | $19,942 | $3,732 | $16,210 |
| 2020 | $7,045 | $19,942 | $3,732 | $16,210 |
| 2019 | $8,981 | $21,329 | $3,498 | $17,831 |
| 2018 | $8,888 | $21,329 | $3,498 | $17,831 |
| 2017 | $8,945 | $21,329 | $3,498 | $17,831 |
| 2016 | $8,758 | $20,239 | $3,032 | $17,207 |
| 2015 | $8,588 | $20,239 | $3,032 | $17,207 |
| 2014 | $6,645 | $20,239 | $3,032 | $17,207 |
| 2013 | $6,641 | $21,846 | $3,032 | $18,814 |
Agents Affiliated with this Home
-
Nicholas Hansen

Seller's Agent in 2019
Nicholas Hansen
Home One Realty
(708) 214-6425
58 Total Sales
-
Marco Amidei

Buyer's Agent in 2019
Marco Amidei
RE/MAX Suburban
(847) 367-4886
519 Total Sales
Map
Source: Midwest Real Estate Data (MRED)
MLS Number: MRD10107729
APN: 28-30-304-015-0000
- 17242 71st Ct Unit 4
- 17220 71st Ave Unit 2
- 17349 70th Ave
- 17138 71st Ave Unit 4
- 7026 174th Place
- 17510 71st Ct Unit 2A
- 17525 71st Ct Unit 3C
- 17200 Oak Park Ave Unit R206
- 17059 Odell Ave
- 16949 S Harlem Ave
- 16724 Oak Park Ave
- 6645 172nd St Unit 2C
- 16914 New England Ave
- 7537 175th St Unit 514
- 16835 New England Ave
- 6609 173rd Place
- 7555 174th St
- 7565 174th St
- 16750 Harlem Ave
- 6649 Hubbard Ln
- 17235 71st Ct
- 17241 71st Ct
- 17227 71st Ct Unit 8
- 17227 71st Ct Unit 7
- 17227 71st Ct Unit 6
- 17227 71st Ct Unit 2
- 17227 71st Ct Unit 11
- 17227 71st Ct Unit 12
- 17227 71st Ct Unit 1
- 17227 71st Ct Unit 10
- 17227 71st Ct Unit 5
- 17227 71st Ct Unit 4
- 17227 71st Ct Unit 3
- 17250 71st Ave
- 17227 71st Ct Unit 2
- 17227 71st Ct Unit 12
- 17227 71st Ct Unit 11
- 17303 71st Ct
- 17303 71st Ct
- 17236 71st Ct Unit 11
