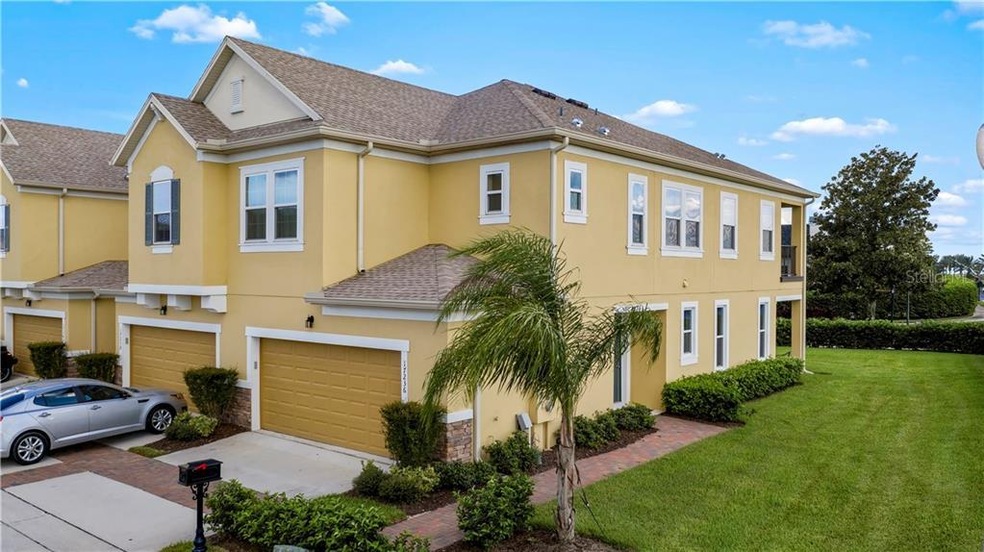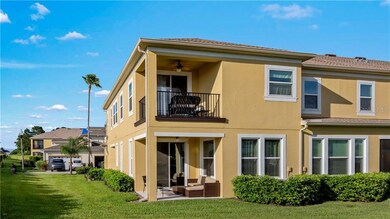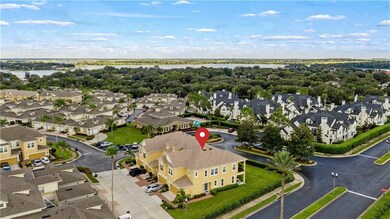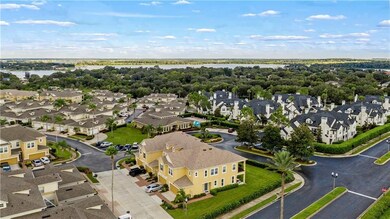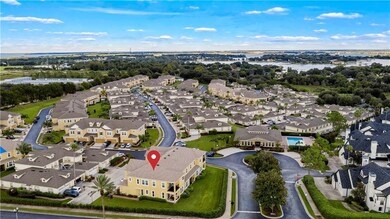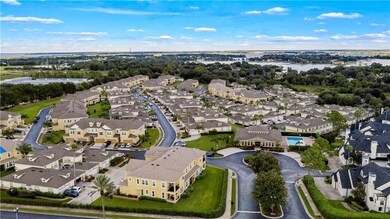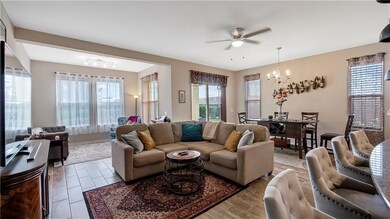
17236 Chateau Pine Way Clermont, FL 34711
Magnolia Pointe NeighborhoodEstimated Value: $379,000 - $409,000
Highlights
- Public Boat Ramp
- Fitness Center
- Gated Community
- Access To Lake
- Fishing
- End Unit
About This Home
As of October 2020Gorgeous upgraded townhome in guard-gated Magnolia Pointe. This is an amazing end unit home close to the clubhouse with fitness room, game room and community pool. Easy commute from Orlando area with the turnpike 2 miles down the road. Extremely well-maintained home has gorgeous porcelain wood look tile throughout the first floor that is gorgeous against the granite counters and breakfast bar plus upgraded 42-inch cabinets and tiled backsplash. Stainless steel Samsung appliances including a French door refrigerator. The pendant lights over the breakfast bar and painted accent wall bring the color palette together. The great room has plenty of room for your dining room table, a family room area plus there is a sitting room/living room or make it a perfect office area overlooking the rear yard. Sliding glass doors have customer verticals for privacy, or open it up and relax on your downstairs covered porch. Convenient half bath downstairs just off foyer entry. Upstairs are 2 additional bedrooms with large closets, plus a second full bathroom with two sinks, the same beautiful granite, and cabinetry as the kitchen. The master bedroom has plenty of room for a large bedroom set, a huge walk-in closet and sliders to your upstairs covered balcony with great views and phenomenal sunsets. The master bathroom has dual sinks, a soaking garden tub, plus separate shower. The carpet upstairs is upgraded with the pet padding, each room has a ceiling fan with light. The laundry room with utility sink is conveniently located on the same floor as the bedrooms. The top of the line washer and dryer even stay. Oversized 2-car garage with opener leads you into the kitchen so unloading groceries is a breeze. The community also has a boat ramp and dock on Johns Lake for all the boating activities – jet ski, waterski, wakeboard, wakeskate to your heart's desire or kayak, paddleboard or canoe. Great fishing. Tennis anyone? Some great tennis/basketball courts here, plus a playground and picnic benches near the water. Beautiful and immaculate home ready for you. Please see the interior/drone video and make your appointment.
Townhouse Details
Home Type
- Townhome
Est. Annual Taxes
- $573
Year Built
- Built in 2019
Lot Details
- 1,379 Sq Ft Lot
- Property fronts a private road
- End Unit
- Northwest Facing Home
- Level Lot
HOA Fees
- $287 Monthly HOA Fees
Parking
- 2 Car Attached Garage
- Garage Door Opener
- Open Parking
Home Design
- Bi-Level Home
- Slab Foundation
- Shingle Roof
- Block Exterior
- Stucco
Interior Spaces
- 1,944 Sq Ft Home
- Ceiling Fan
- Blinds
- Sliding Doors
- Great Room
- Inside Utility
Kitchen
- Range
- Microwave
- Dishwasher
- Stone Countertops
- Disposal
Flooring
- Carpet
- Porcelain Tile
Bedrooms and Bathrooms
- 3 Bedrooms
- Walk-In Closet
Laundry
- Laundry Room
- Dryer
- Washer
Outdoor Features
- Access To Lake
- Balcony
- Covered patio or porch
Utilities
- Central Air
- Heat Pump System
- Electric Water Heater
- High Speed Internet
- Cable TV Available
Listing and Financial Details
- Down Payment Assistance Available
- Homestead Exemption
- Visit Down Payment Resource Website
- Tax Lot 100
- Assessor Parcel Number 25-22-26-1350-000-10000
Community Details
Overview
- Association fees include community pool, pool maintenance, private road, recreational facilities
- Cam Lake County Association, Phone Number (352) 404-4116
- Visit Association Website
- Magnolia Pointe Subdivision
- The community has rules related to deed restrictions
Recreation
- Public Boat Ramp
- Boat Ramp
- Tennis Courts
- Recreation Facilities
- Community Playground
- Fitness Center
- Community Pool
- Fishing
- Park
Pet Policy
- Pets Allowed
Security
- Gated Community
Ownership History
Purchase Details
Home Financials for this Owner
Home Financials are based on the most recent Mortgage that was taken out on this home.Purchase Details
Home Financials for this Owner
Home Financials are based on the most recent Mortgage that was taken out on this home.Similar Homes in Clermont, FL
Home Values in the Area
Average Home Value in this Area
Purchase History
| Date | Buyer | Sale Price | Title Company |
|---|---|---|---|
| Flogrovds Llc | $278,500 | Fidelity Natl Ttl Of Fl Inc | |
| Feyler Holly Jeanne | $247,300 | Calatlantic Title Inc |
Mortgage History
| Date | Status | Borrower | Loan Amount |
|---|---|---|---|
| Previous Owner | Feyler Holly Jeanne | $234,921 |
Property History
| Date | Event | Price | Change | Sq Ft Price |
|---|---|---|---|---|
| 10/23/2020 10/23/20 | Sold | $278,500 | 0.0% | $143 / Sq Ft |
| 10/04/2020 10/04/20 | Pending | -- | -- | -- |
| 09/21/2020 09/21/20 | For Sale | $278,500 | -- | $143 / Sq Ft |
Tax History Compared to Growth
Tax History
| Year | Tax Paid | Tax Assessment Tax Assessment Total Assessment is a certain percentage of the fair market value that is determined by local assessors to be the total taxable value of land and additions on the property. | Land | Improvement |
|---|---|---|---|---|
| 2025 | $4,745 | $337,432 | $84,000 | $253,432 |
| 2024 | $4,745 | $337,432 | $84,000 | $253,432 |
| 2023 | $4,745 | $329,558 | $84,000 | $245,558 |
| 2022 | $4,196 | $301,558 | $56,000 | $245,558 |
| 2021 | $3,713 | $237,128 | $0 | $0 |
| 2020 | $2,883 | $212,746 | $0 | $0 |
| 2019 | $573 | $24,975 | $0 | $0 |
| 2018 | $358 | $24,975 | $0 | $0 |
| 2017 | $326 | $22,478 | $0 | $0 |
| 2016 | $334 | $22,478 | $0 | $0 |
| 2015 | -- | $0 | $0 | $0 |
Agents Affiliated with this Home
-
Dawn Giachetti

Seller's Agent in 2020
Dawn Giachetti
PREMIER SOTHEBYS INT'L REALTY
(352) 874-2100
2 in this area
257 Total Sales
-
Adriana Murcia

Buyer's Agent in 2020
Adriana Murcia
EXP REALTY LLC
(352) 217-8200
1 in this area
77 Total Sales
Map
Source: Stellar MLS
MLS Number: G5033791
APN: 25-22-26-1350-000-10000
- 13429 Fountainbleau Dr Unit 13429
- 13407 Fountainbleau Dr Unit 5-2
- 13326 Fountainbleau Dr
- 17343 Summer Oak Ln
- 13318 Serene Valley Dr
- 17353 Chateau Pine Way
- 13241 Fountainbleau Dr
- 17437 Promenade Dr
- 17199 Hickory Wind Dr
- 17438 Promenade Dr
- 13299 Serene Valley Dr
- 17421 Woodfair Dr
- 13221 Fountainbleau Dr
- 13320 Magnolia Valley Dr
- 17410 Woodfair Dr
- 13304 Magnolia Valley Dr
- 17519 Promenade Dr
- 17523 Promenade Dr
- 17454 Chateau Pine Way
- 17459 Chateau Pine Way
- 17236 Chateau Pine Way
- 17238 Chateau Pine Way
- 17240 Chateau Pine Way
- 17242 Chateau Pine Way
- 17235 Chateau Pine Way
- 17233 Chateau Pine Way
- 17239 Chateau Pine Way
- 17237 Chateau Pine Way Unit 1
- 17237 Chateau Pine Way
- 17241 Chateau Pine Way
- 17302 Chateau Pine Way
- 13500 Fountainbleau Dr
- 13502 Fountainbleau Dr
- 13443 Fountain Bleau Dr Unit 14
- 13443 Fountainbleau Dr Unit 1-4
- 13439 Fountain Bleau Dr
- 13439 Fountain Bleau Dr Unit 1
- 17246 Martinique Ct
- 13447 Fountainbleau Dr Unit 1-6
- 13447 Fountain Bleau Dr
