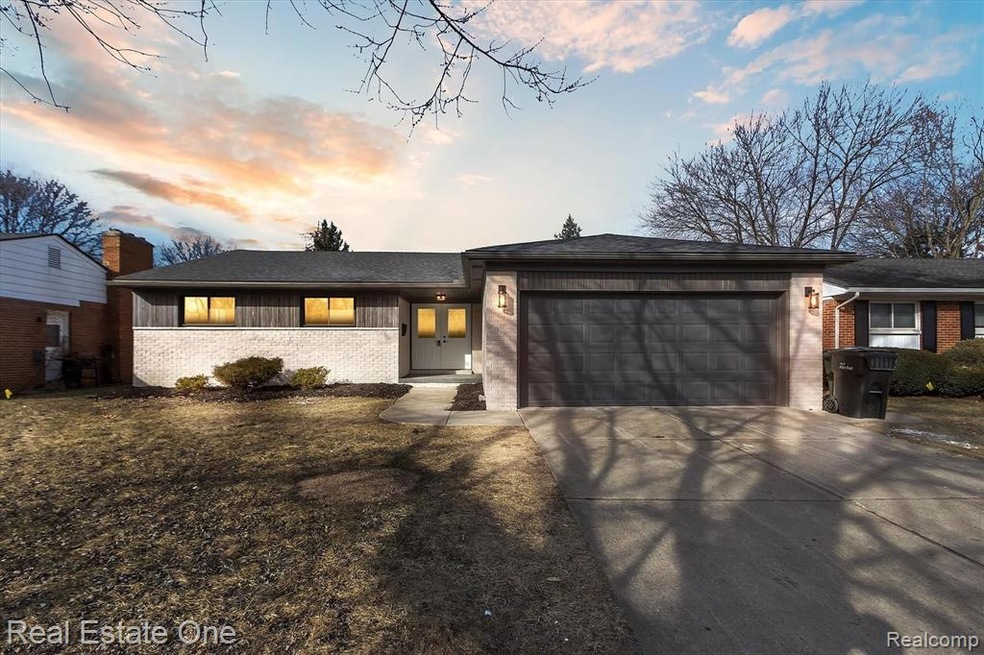
$309,900
- 3 Beds
- 2.5 Baths
- 1,431 Sq Ft
- 10804 Kolb Ave
- Allen Park, MI
***SELLER WILL BE REVIEWING ALL OFFERS BY NOON ON WEDNESDAY MAY 7TH***METICULOUS DOES NOT BEGIN TO DESCRIBE THIS SPACIOUS 1431 SQ FT RANCH ON A PARK LIKE WIDE LOT IN PRIME ALLEN PARK LOCATION***LARGE LIVING ROOM WITH BOW WINDOW OPENS TO DREAM KITCHEN***INCLUDES APPLIANCES & DOORWALL TO ROOMY DINING AREA***ANDERSON WINDOWS THROUGHOUT**3 BEDROOMS ARE ALL SPACIOUS WITH BIG CLOSETS***MAINBATH HAS
Mary O'Neil Real Estate Unlimited, Inc
