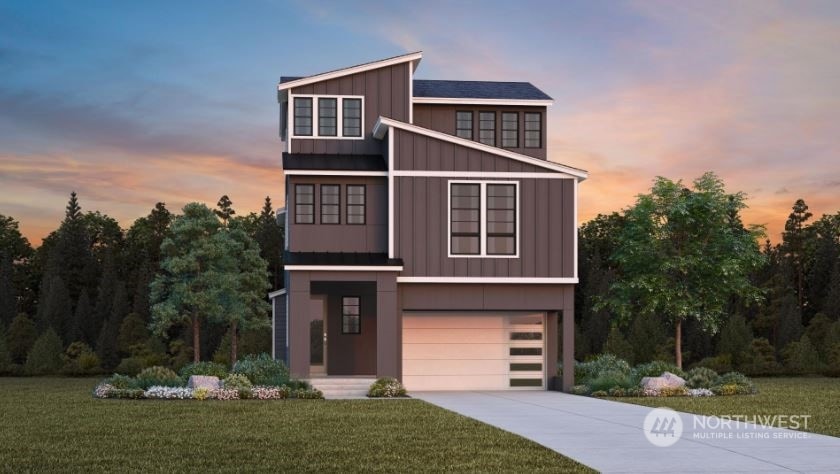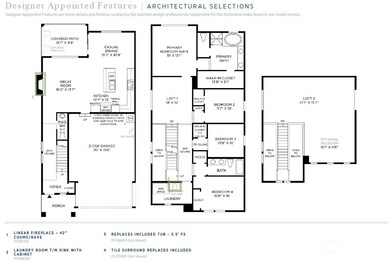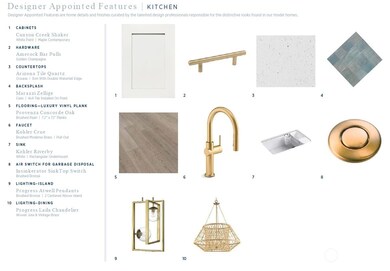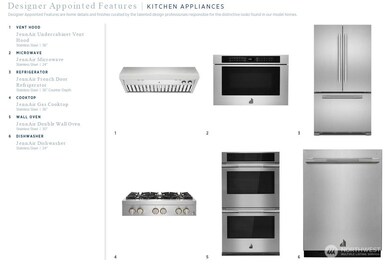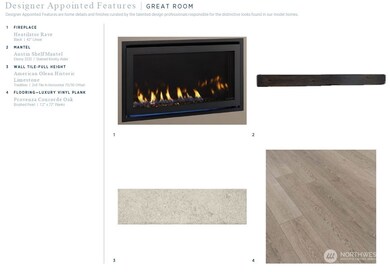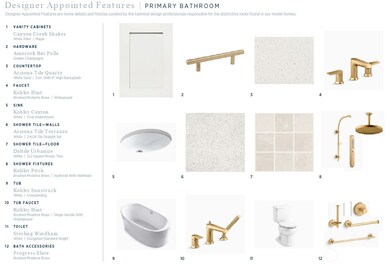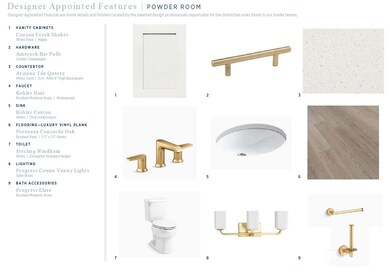
$2,325,000
- 4 Beds
- 2.5 Baths
- 2,970 Sq Ft
- 25128 SE 28th St
- Sammamish, WA
A chance to own something truly special: 160' of no-bank waterfront with unobstructed 180 views of Long Lake, framed by the protected woodlands of Beaver Lake Park—ensuring your view remains untouched. Set on nearly acre, the property is alive with native plantings, a deer-proof vegetable garden, pollinator beds, and a clover lawn—designed for beauty, ease, and sustainability.. This custom
Michele Schuler Realogics Sotheby's Int'l Rlty
