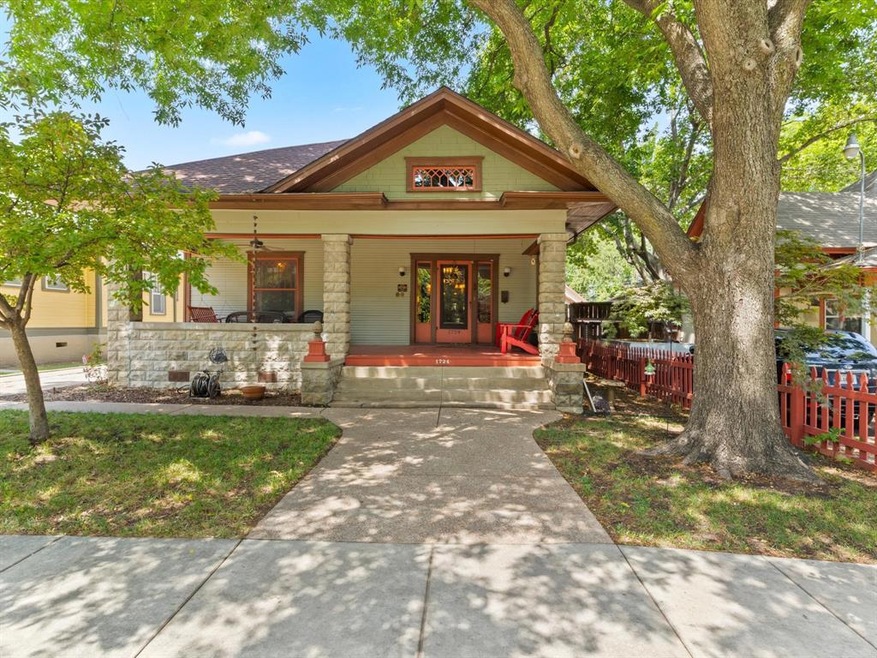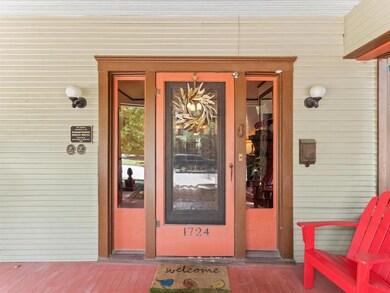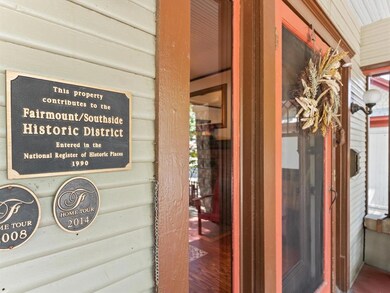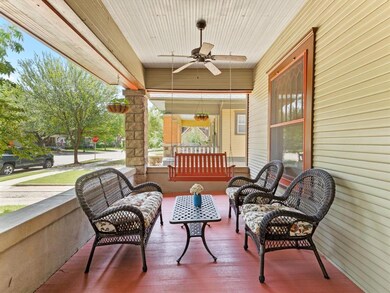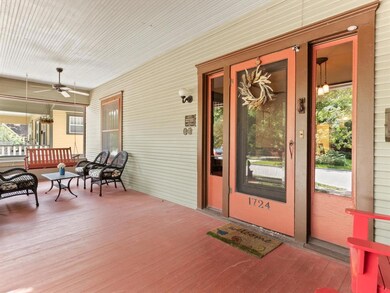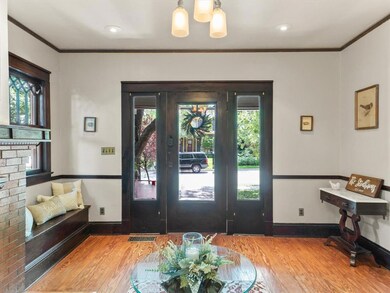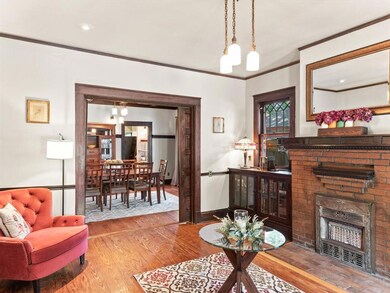
1724 5th Ave Fort Worth, TX 76110
Fairmount NeighborhoodHighlights
- Craftsman Architecture
- Vaulted Ceiling
- Covered patio or porch
- Deck
- Wood Flooring
- 5-minute walk to Fairmount Park
About This Home
As of August 2022Rare Fairmount two-story craftsman carefully restored in the heart of the historic community, a short walk to Magnolia Ave shops, dining, and nightlife. Original details are preserved both inside and out with a welcoming front porch and picturesque windows. Step inside to discover detailed millwork such as box beams, fireside built-ins, and beautiful pocket doors. A spacious master suite stuns with vaulted ceilings, abundant natural light, and a custom closet system. The en-suite master bath offers a regal clawfoot tub and French doors leading to the balcony overlooking a lush backyard. A massive back deck, shaded by a majestic pecan, is ideal for evening cookouts. Updates include wiring, plumbing, appliances.
Last Agent to Sell the Property
Motive Real Estate Group License #0525982 Listed on: 07/15/2021
Last Buyer's Agent
Chelsie Synatschk
Fort Worth Focused Real Estate License #0650870
Home Details
Home Type
- Single Family
Est. Annual Taxes
- $8,652
Year Built
- Built in 1920
Lot Details
- 7,013 Sq Ft Lot
- Lot Dimensions are 140x50
- Wood Fence
- Chain Link Fence
- Landscaped
- Interior Lot
- Few Trees
- Historic Home
HOA Fees
- $3 Monthly HOA Fees
Parking
- 1 Car Garage
- Rear-Facing Garage
- Side Facing Garage
Home Design
- Craftsman Architecture
- Pillar, Post or Pier Foundation
- Composition Roof
- Siding
Interior Spaces
- 2,479 Sq Ft Home
- 2-Story Property
- Vaulted Ceiling
- Decorative Lighting
- Self Contained Fireplace Unit Or Insert
- Window Treatments
- 12 Inch+ Attic Insulation
Kitchen
- Electric Oven
- Gas Cooktop
- Plumbed For Ice Maker
- Dishwasher
- Disposal
Flooring
- Wood
- Ceramic Tile
Bedrooms and Bathrooms
- 4 Bedrooms
Eco-Friendly Details
- Energy-Efficient Thermostat
Outdoor Features
- Balcony
- Deck
- Covered patio or porch
- Exterior Lighting
- Rain Gutters
Schools
- De Zavala Elementary School
- Daggett Middle School
- Paschal High School
Utilities
- Cooling System Mounted In Outer Wall Opening
- Cooling System Mounted To A Wall/Window
- Central Heating and Cooling System
- Floor Furnace
- Wall Furnace
- Heating System Uses Natural Gas
- Tankless Water Heater
- Gas Water Heater
- High Speed Internet
Community Details
- Voluntary home owners association
- Historicfairmount.Com HOA
- Fairmount Add Subdivision
Listing and Financial Details
- Legal Lot and Block 19 / 7
- Assessor Parcel Number 00912778
- $9,563 per year unexempt tax
Ownership History
Purchase Details
Home Financials for this Owner
Home Financials are based on the most recent Mortgage that was taken out on this home.Purchase Details
Purchase Details
Home Financials for this Owner
Home Financials are based on the most recent Mortgage that was taken out on this home.Purchase Details
Home Financials for this Owner
Home Financials are based on the most recent Mortgage that was taken out on this home.Purchase Details
Home Financials for this Owner
Home Financials are based on the most recent Mortgage that was taken out on this home.Similar Homes in the area
Home Values in the Area
Average Home Value in this Area
Purchase History
| Date | Type | Sale Price | Title Company |
|---|---|---|---|
| Deed | -- | Dorsett Johnson & Swift Llp | |
| Special Warranty Deed | -- | Trinity Title | |
| Vendors Lien | -- | Old Republic Title | |
| Warranty Deed | -- | Fnt | |
| Vendors Lien | -- | -- |
Mortgage History
| Date | Status | Loan Amount | Loan Type |
|---|---|---|---|
| Open | $531,121 | VA | |
| Previous Owner | $392,000 | New Conventional | |
| Previous Owner | $0 | Unknown | |
| Previous Owner | $196,000 | Stand Alone First | |
| Previous Owner | $131,500 | Stand Alone First | |
| Previous Owner | $179,603 | FHA | |
| Previous Owner | $178,203 | Purchase Money Mortgage | |
| Previous Owner | $76,000 | No Value Available |
Property History
| Date | Event | Price | Change | Sq Ft Price |
|---|---|---|---|---|
| 12/30/2024 12/30/24 | Off Market | $3,000 | -- | -- |
| 11/26/2024 11/26/24 | For Rent | $3,000 | 0.0% | -- |
| 08/10/2022 08/10/22 | Sold | -- | -- | -- |
| 07/13/2022 07/13/22 | Pending | -- | -- | -- |
| 07/06/2022 07/06/22 | For Sale | $550,000 | +10.8% | $222 / Sq Ft |
| 09/13/2021 09/13/21 | Sold | -- | -- | -- |
| 08/13/2021 08/13/21 | Pending | -- | -- | -- |
| 08/06/2021 08/06/21 | Price Changed | $496,500 | -2.2% | $200 / Sq Ft |
| 07/15/2021 07/15/21 | For Sale | $507,900 | -- | $205 / Sq Ft |
Tax History Compared to Growth
Tax History
| Year | Tax Paid | Tax Assessment Tax Assessment Total Assessment is a certain percentage of the fair market value that is determined by local assessors to be the total taxable value of land and additions on the property. | Land | Improvement |
|---|---|---|---|---|
| 2024 | $8,652 | $477,545 | $154,000 | $323,545 |
| 2023 | $12,445 | $550,000 | $154,000 | $396,000 |
| 2022 | $12,046 | $463,379 | $75,000 | $388,379 |
| 2021 | $10,519 | $466,143 | $75,000 | $391,143 |
| 2020 | $9,227 | $348,603 | $75,000 | $273,603 |
| 2019 | $9,590 | $348,603 | $75,000 | $273,603 |
| 2018 | $12,998 | $472,516 | $75,000 | $397,516 |
| 2017 | $9,282 | $350,000 | $75,000 | $275,000 |
| 2016 | $7,531 | $265,833 | $75,000 | $190,833 |
| 2015 | $3,733 | $193,200 | $50,000 | $143,200 |
| 2014 | $3,733 | $193,200 | $50,000 | $143,200 |
Agents Affiliated with this Home
-
C
Seller's Agent in 2022
Chelsie Synatschk
Fort Worth Focused Real Estate
-
Brenda Adams
B
Buyer's Agent in 2022
Brenda Adams
Allie Beth Allman & Associates
(817) 845-4266
1 in this area
32 Total Sales
-
John Staab

Seller's Agent in 2021
John Staab
Motive Real Estate Group
(817) 637-5582
23 in this area
148 Total Sales
Map
Source: North Texas Real Estate Information Systems (NTREIS)
MLS Number: 14618108
APN: 00912778
- 1716 5th Ave
- 1730 6th Ave
- 1824 5th Ave
- 1460 W Allen Ave
- 1600 S Adams St
- 1715 College Ave
- 1942 Fairmount Ave
- 1205 W Arlington Ave
- 1712 Alston Ave
- 2000 Hurley Ave
- 1951 College Ave
- 1909 Alston Ave
- 2200 College Ave Unit 101
- 2206 College Ave
- 807 W Morphy St
- 2216 Alston Ave
- 1906 Grainger St
- 1916 Grainger St
- 1108 W Jessamine St
- 2236 Alston Ave
